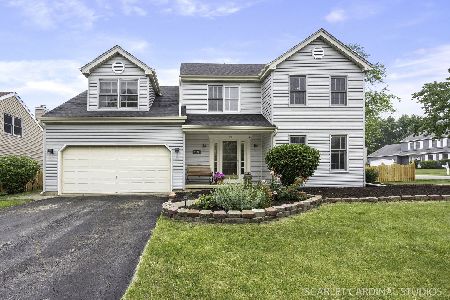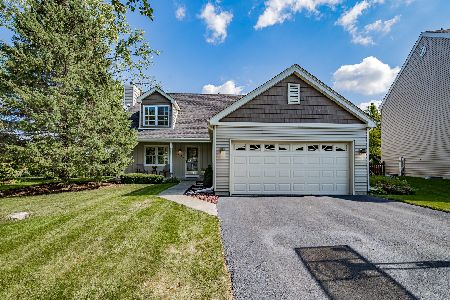3100 Compton Road, Aurora, Illinois 60504
$249,000
|
Sold
|
|
| Status: | Closed |
| Sqft: | 0 |
| Cost/Sqft: | — |
| Beds: | 4 |
| Baths: | 4 |
| Year Built: | 1993 |
| Property Taxes: | $6,401 |
| Days On Market: | 5846 |
| Lot Size: | 0,00 |
Description
PRICED FOR QUICK SALE! Sign contract ASAP! Receive $8000 Fed Credit-1st time Buyer! Newer 2005 Kitchen cabinets, Granite counters& Island, Maple Hard Wood floors thru-out,family room,dining & living room! Updated baths! Finished basement with recreation room! Extra bed room& bathroom,used as Home theater! Fenced yard! Kids slide & Swing set and shed! Newer Furnace, Stove, Microwave, Washer and dryer! Priced to sell!
Property Specifics
| Single Family | |
| — | |
| Colonial | |
| 1993 | |
| Full | |
| EASTERN | |
| No | |
| — |
| Du Page | |
| Pine Meadows | |
| 0 / Not Applicable | |
| None | |
| Lake Michigan | |
| Public Sewer | |
| 07417932 | |
| 0729102037 |
Nearby Schools
| NAME: | DISTRICT: | DISTANCE: | |
|---|---|---|---|
|
Grade School
Mccarty Elementary School |
204 | — | |
|
Middle School
Still Middle School |
204 | Not in DB | |
|
High School
Waubonsie Valley High School |
204 | Not in DB | |
Property History
| DATE: | EVENT: | PRICE: | SOURCE: |
|---|---|---|---|
| 9 Jun, 2010 | Sold | $249,000 | MRED MLS |
| 13 Apr, 2010 | Under contract | $269,000 | MRED MLS |
| — | Last price change | $289,900 | MRED MLS |
| 17 Jan, 2010 | Listed for sale | $315,000 | MRED MLS |
| 29 Sep, 2014 | Sold | $245,000 | MRED MLS |
| 22 Aug, 2014 | Under contract | $249,900 | MRED MLS |
| — | Last price change | $269,500 | MRED MLS |
| 10 Apr, 2014 | Listed for sale | $279,500 | MRED MLS |
| 1 Feb, 2016 | Under contract | $0 | MRED MLS |
| 29 Dec, 2015 | Listed for sale | $0 | MRED MLS |
| 28 Aug, 2025 | Sold | $475,000 | MRED MLS |
| 21 Jul, 2025 | Under contract | $485,000 | MRED MLS |
| — | Last price change | $500,000 | MRED MLS |
| 19 Jun, 2025 | Listed for sale | $510,000 | MRED MLS |
Room Specifics
Total Bedrooms: 5
Bedrooms Above Ground: 4
Bedrooms Below Ground: 1
Dimensions: —
Floor Type: Carpet
Dimensions: —
Floor Type: Carpet
Dimensions: —
Floor Type: Carpet
Dimensions: —
Floor Type: —
Full Bathrooms: 4
Bathroom Amenities: Separate Shower,Double Sink
Bathroom in Basement: 1
Rooms: Bedroom 5,Recreation Room
Basement Description: Finished,Exterior Access
Other Specifics
| 2 | |
| Concrete Perimeter | |
| Asphalt | |
| Patio | |
| Corner Lot | |
| 75X93 | |
| — | |
| Full | |
| — | |
| Range, Microwave, Dishwasher, Refrigerator | |
| Not in DB | |
| Sidewalks, Street Lights, Street Paved | |
| — | |
| — | |
| — |
Tax History
| Year | Property Taxes |
|---|---|
| 2010 | $6,401 |
| 2014 | $7,141 |
| 2025 | $8,880 |
Contact Agent
Nearby Similar Homes
Nearby Sold Comparables
Contact Agent
Listing Provided By
RE/MAX Action








