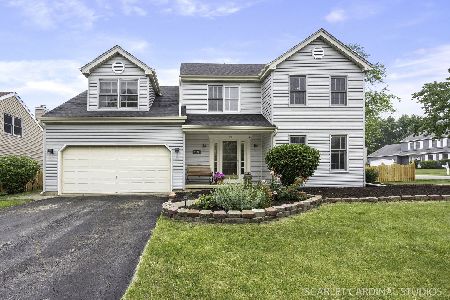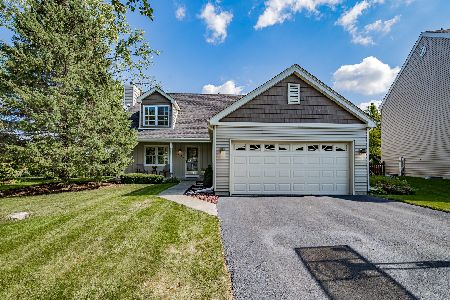3179 Village Green Drive, Aurora, Illinois 60504
$310,475
|
Sold
|
|
| Status: | Closed |
| Sqft: | 2,054 |
| Cost/Sqft: | $152 |
| Beds: | 4 |
| Baths: | 3 |
| Year Built: | 1994 |
| Property Taxes: | $7,744 |
| Days On Market: | 2152 |
| Lot Size: | 0,00 |
Description
SPRING INTO YOUR NEW HOME | Yes! you can have it all! | 4 beds, 2.1 baths, Fully Excavated Finished Basement w Theater area, Fenced Yard that Backs to Park, Paver Patio w knee wall...the list goes on | Over 2800 sq ft of finished living space | Master retreat w Vaulted Ceiling, wall-to-wall closets, Remodeled designer Master Bath | Remodeled Hall Bath | Attention to SO MANY details- Current Updates include: New Carpet Family room, New Chandelier Dining room, New Shutters & Mailbox 2020 | HVAC, Water Heater, Microwave & fence 2017 | Dishwasher, Simplisafe security & Nest Thermostat 2016 | No HOA! | Naperville 204 Schools | Walk to Elementary & High - McCarty & Waubonsie | Head out of Your Yard thru the Gate to the Park! | Close to Shopping, Expressways, Running/Walking Paths, Eola Community Center & Library | Buyers Got Cold Feet! This is Your 2nd Chance
Property Specifics
| Single Family | |
| — | |
| Traditional | |
| 1994 | |
| Full | |
| — | |
| No | |
| — |
| Du Page | |
| Pine Meadows | |
| 0 / Not Applicable | |
| None | |
| Public | |
| Public Sewer | |
| 10639598 | |
| 0729102038 |
Nearby Schools
| NAME: | DISTRICT: | DISTANCE: | |
|---|---|---|---|
|
Grade School
Mccarty Elementary School |
204 | — | |
|
Middle School
Fischer Middle School |
204 | Not in DB | |
|
High School
Waubonsie Valley High School |
204 | Not in DB | |
Property History
| DATE: | EVENT: | PRICE: | SOURCE: |
|---|---|---|---|
| 30 Dec, 2015 | Sold | $255,000 | MRED MLS |
| 17 Nov, 2015 | Under contract | $260,000 | MRED MLS |
| 18 Sep, 2015 | Listed for sale | $260,000 | MRED MLS |
| 17 Apr, 2020 | Sold | $310,475 | MRED MLS |
| 15 Mar, 2020 | Under contract | $312,000 | MRED MLS |
| — | Last price change | $317,000 | MRED MLS |
| 28 Feb, 2020 | Listed for sale | $317,000 | MRED MLS |
Room Specifics
Total Bedrooms: 4
Bedrooms Above Ground: 4
Bedrooms Below Ground: 0
Dimensions: —
Floor Type: Carpet
Dimensions: —
Floor Type: Carpet
Dimensions: —
Floor Type: Carpet
Full Bathrooms: 3
Bathroom Amenities: Whirlpool,Separate Shower,Double Sink,Soaking Tub
Bathroom in Basement: 0
Rooms: Recreation Room,Media Room,Foyer
Basement Description: Partially Finished
Other Specifics
| 2 | |
| Concrete Perimeter | |
| Asphalt | |
| Brick Paver Patio | |
| Fenced Yard,Park Adjacent | |
| 50X108X108X94 | |
| — | |
| Full | |
| Vaulted/Cathedral Ceilings, Skylight(s), Wood Laminate Floors | |
| — | |
| Not in DB | |
| Park, Curbs, Sidewalks, Street Lights, Street Paved | |
| — | |
| — | |
| Gas Log |
Tax History
| Year | Property Taxes |
|---|---|
| 2015 | $7,772 |
| 2020 | $7,744 |
Contact Agent
Nearby Similar Homes
Nearby Sold Comparables
Contact Agent
Listing Provided By
john greene, Realtor








