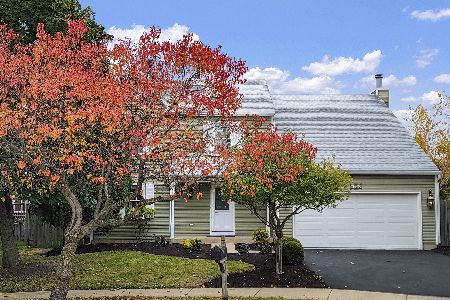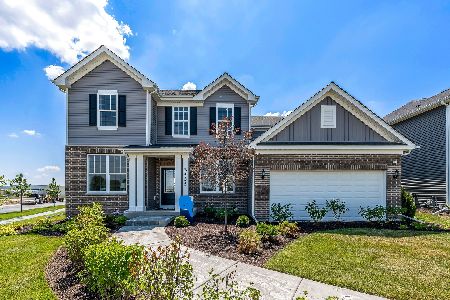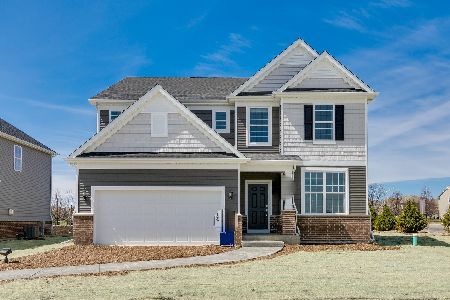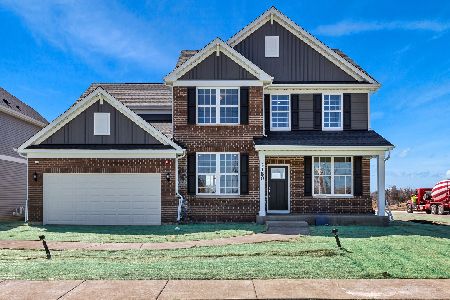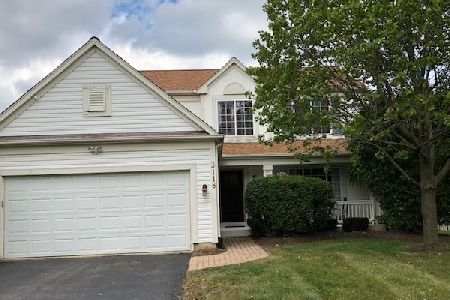3101 Azure Cv, Aurora, Illinois 60504
$235,000
|
Sold
|
|
| Status: | Closed |
| Sqft: | 0 |
| Cost/Sqft: | — |
| Beds: | 3 |
| Baths: | 2 |
| Year Built: | 1997 |
| Property Taxes: | $7,059 |
| Days On Market: | 3598 |
| Lot Size: | 0,00 |
Description
Absolutely beautiful ranch home with 4th bedroom in your full finished basement! Wood laminate floors throughout the main level, architectural moldings and meticulously maintained will be your first WOW moments as you walk in the door! Updated kitchen in 2014/2015 complete with SS appls and tile backsplash! Master bedroom with private bath! The fantastic finished basement with plenty of storage and space to entertain! Beautiful landscaping from the front door to your spacious fenced yard (2008) with deck (2009) shed and playset! Other updates include energy eff windows (2008) with lifetime warranty passed to you! New furnace (2012), Water heater (2011), New AC (2012), Sump pump (2013) and Roof with architectural shingles (2014). It's all truly been done for you!
Property Specifics
| Single Family | |
| — | |
| Ranch | |
| 1997 | |
| Full | |
| — | |
| No | |
| — |
| Will | |
| Harbor Springs | |
| 253 / Annual | |
| Other | |
| Public | |
| Sewer-Storm | |
| 09168052 | |
| 0701051030140000 |
Nearby Schools
| NAME: | DISTRICT: | DISTANCE: | |
|---|---|---|---|
|
Grade School
Homestead Elementary School |
308 | — | |
|
Middle School
Murphy Junior High School |
308 | Not in DB | |
|
High School
Oswego East High School |
308 | Not in DB | |
Property History
| DATE: | EVENT: | PRICE: | SOURCE: |
|---|---|---|---|
| 31 Oct, 2007 | Sold | $195,000 | MRED MLS |
| 28 Aug, 2007 | Under contract | $195,000 | MRED MLS |
| — | Last price change | $205,000 | MRED MLS |
| 11 May, 2007 | Listed for sale | $215,000 | MRED MLS |
| 23 May, 2016 | Sold | $235,000 | MRED MLS |
| 21 Mar, 2016 | Under contract | $239,900 | MRED MLS |
| 16 Mar, 2016 | Listed for sale | $239,900 | MRED MLS |
Room Specifics
Total Bedrooms: 4
Bedrooms Above Ground: 3
Bedrooms Below Ground: 1
Dimensions: —
Floor Type: Wood Laminate
Dimensions: —
Floor Type: Wood Laminate
Dimensions: —
Floor Type: Carpet
Full Bathrooms: 2
Bathroom Amenities: —
Bathroom in Basement: 0
Rooms: Recreation Room,Other Room
Basement Description: Finished
Other Specifics
| 2 | |
| Concrete Perimeter | |
| Asphalt | |
| Deck, Storms/Screens | |
| Fenced Yard | |
| 122X70X70X169X20X20 | |
| — | |
| Full | |
| Vaulted/Cathedral Ceilings, Wood Laminate Floors, First Floor Full Bath | |
| Range, Microwave, Dishwasher, Refrigerator | |
| Not in DB | |
| Sidewalks, Street Lights, Street Paved | |
| — | |
| — | |
| — |
Tax History
| Year | Property Taxes |
|---|---|
| 2007 | $5,553 |
| 2016 | $7,059 |
Contact Agent
Nearby Similar Homes
Contact Agent
Listing Provided By
Wheatland Realty

