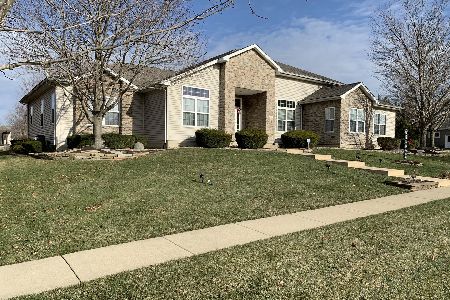3101 Sandhill Lane, Champaign, Illinois 61822
$387,500
|
Sold
|
|
| Status: | Closed |
| Sqft: | 3,015 |
| Cost/Sqft: | $132 |
| Beds: | 4 |
| Baths: | 5 |
| Year Built: | 2004 |
| Property Taxes: | $10,678 |
| Days On Market: | 2463 |
| Lot Size: | 0,26 |
Description
Luxurious quality and amenities galore in this magnificent five bedroom, four and a half bath home offering approx. 4500 finished sq.ft. Lovely maple wood floors welcome you upon entry and expands into the dining room & soaring living room. Fabulous kitchen features custom maple cabinets, granite counters, double oven, huge island, walk-in pantry, wine cooler and a large eat-in area. Gorgeous screened porch with floor to ceiling stone gas fireplace and vaulted ceiling offers a great space to quietly unwind. Basement includes a huge family/rec room, bar area, full bath, fifth bedroom plus a hobby/office/playroom with closets. Other amenities include surround sound, central vac, convenient floor drains in the garage and so much more!
Property Specifics
| Single Family | |
| — | |
| Traditional | |
| 2004 | |
| Full | |
| — | |
| No | |
| 0.26 |
| Champaign | |
| Robeson West | |
| 150 / Annual | |
| None | |
| Public | |
| Public Sewer | |
| 10375454 | |
| 462028252006 |
Nearby Schools
| NAME: | DISTRICT: | DISTANCE: | |
|---|---|---|---|
|
Grade School
Unit 4 Of Choice |
4 | — | |
|
Middle School
Champaign/middle Call Unit 4 351 |
4 | Not in DB | |
|
High School
Central High School |
4 | Not in DB | |
Property History
| DATE: | EVENT: | PRICE: | SOURCE: |
|---|---|---|---|
| 3 Apr, 2020 | Sold | $387,500 | MRED MLS |
| 16 Feb, 2020 | Under contract | $399,000 | MRED MLS |
| — | Last price change | $430,000 | MRED MLS |
| 10 May, 2019 | Listed for sale | $489,000 | MRED MLS |
Room Specifics
Total Bedrooms: 5
Bedrooms Above Ground: 4
Bedrooms Below Ground: 1
Dimensions: —
Floor Type: Carpet
Dimensions: —
Floor Type: Carpet
Dimensions: —
Floor Type: Carpet
Dimensions: —
Floor Type: —
Full Bathrooms: 5
Bathroom Amenities: —
Bathroom in Basement: 1
Rooms: Bedroom 5,Breakfast Room,Screened Porch,Bonus Room
Basement Description: Finished
Other Specifics
| 3 | |
| — | |
| — | |
| Patio, Porch, Porch Screened | |
| — | |
| 87 X 130 | |
| — | |
| Full | |
| Vaulted/Cathedral Ceilings, Bar-Wet, First Floor Bedroom, First Floor Laundry | |
| Microwave, Dishwasher, Refrigerator, Cooktop, Built-In Oven | |
| Not in DB | |
| Sidewalks | |
| — | |
| — | |
| Gas Log |
Tax History
| Year | Property Taxes |
|---|---|
| 2020 | $10,678 |
Contact Agent
Nearby Similar Homes
Nearby Sold Comparables
Contact Agent
Listing Provided By
RE/MAX REALTY ASSOCIATES-MAHO











