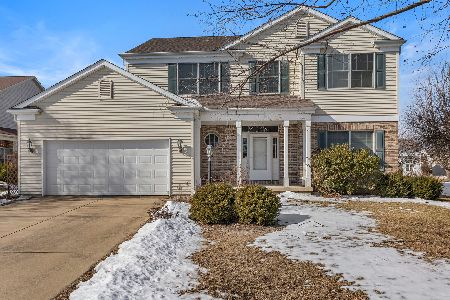3101 Weeping Cherry Drive, Champaign, Illinois 61822
$365,000
|
Sold
|
|
| Status: | Closed |
| Sqft: | 2,963 |
| Cost/Sqft: | $127 |
| Beds: | 5 |
| Baths: | 5 |
| Year Built: | — |
| Property Taxes: | $9,175 |
| Days On Market: | 2558 |
| Lot Size: | 0,35 |
Description
Call it home! Welcom to this abundance of space and light to include an additional 1200 finished square feet in the basement. This beautiful 5 bedroom, 4.5 bath home in Cherry Hills has all the amenities. A Well maintained yard and meticulous landscaping give this special place wonderful curb appeal. Relax on the patio in the fenced in back yard around the built in fire pit. Beautiful hardwood floors, large picture windows for natural lighting and a cozy fireplace are just a few features that make this home shine. The second floor master suite offers vaulted ceilings, a spacious bathroom with jetted tub and a walk-in closet. You will love the convenience of the second floor laundry room as well! The fully-finished basement offers plenty of extra living, recreation and office space you desire. Over-sized 3 car garage is perfect for the handy person who needs extra space. Current owners have added over $140,000 in updates and extra space. Give us a call today for your private showing
Property Specifics
| Single Family | |
| — | |
| — | |
| — | |
| Full | |
| — | |
| No | |
| 0.35 |
| Champaign | |
| Cherry Hills | |
| 100 / Annual | |
| Insurance | |
| Public | |
| Public Sewer | |
| 10294398 | |
| 462027327022 |
Nearby Schools
| NAME: | DISTRICT: | DISTANCE: | |
|---|---|---|---|
|
Grade School
Champaign Elementary School |
4 | — | |
|
Middle School
Champaign Junior High School |
4 | Not in DB | |
|
High School
Central High School |
4 | Not in DB | |
Property History
| DATE: | EVENT: | PRICE: | SOURCE: |
|---|---|---|---|
| 31 May, 2019 | Sold | $365,000 | MRED MLS |
| 13 Apr, 2019 | Under contract | $375,000 | MRED MLS |
| — | Last price change | $384,900 | MRED MLS |
| 1 Mar, 2019 | Listed for sale | $384,900 | MRED MLS |
Room Specifics
Total Bedrooms: 5
Bedrooms Above Ground: 5
Bedrooms Below Ground: 0
Dimensions: —
Floor Type: Hardwood
Dimensions: —
Floor Type: Carpet
Dimensions: —
Floor Type: Carpet
Dimensions: —
Floor Type: —
Full Bathrooms: 5
Bathroom Amenities: Whirlpool,Separate Shower,Double Sink
Bathroom in Basement: 1
Rooms: Bedroom 5,Office,Bonus Room,Recreation Room,Suite,Mud Room,Walk In Closet
Basement Description: Finished
Other Specifics
| 3 | |
| Concrete Perimeter | |
| Concrete | |
| Patio, Porch, Brick Paver Patio | |
| Corner Lot,Fenced Yard | |
| 130 X 20 | |
| Pull Down Stair | |
| Full | |
| Vaulted/Cathedral Ceilings, Skylight(s), Bar-Dry, Hardwood Floors, Second Floor Laundry | |
| Range, Microwave, Dishwasher, Refrigerator, Washer, Dryer, Stainless Steel Appliance(s) | |
| Not in DB | |
| Sidewalks, Street Lights, Street Paved | |
| — | |
| — | |
| Gas Log |
Tax History
| Year | Property Taxes |
|---|---|
| 2019 | $9,175 |
Contact Agent
Nearby Similar Homes
Nearby Sold Comparables
Contact Agent
Listing Provided By
KELLER WILLIAMS-TREC









