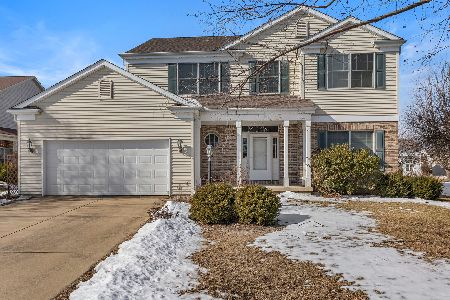3118 Cherry Hills Drive, Champaign, Illinois 61822
$295,000
|
Sold
|
|
| Status: | Closed |
| Sqft: | 3,710 |
| Cost/Sqft: | $81 |
| Beds: | 5 |
| Baths: | 3 |
| Year Built: | — |
| Property Taxes: | $7,055 |
| Days On Market: | 2948 |
| Lot Size: | 0,37 |
Description
Located in desirable Cherry Hills this well designed home with over 3700 square feet is tailored for entertaining and comfort. The grand two story entry invites you in. Formal living room with one of the three fireplaces opens to the formal dining room. Eat in kitchen includes new granite counter tops, SS appliances, & an abundance of prep space for the serious chef. The adjoining family room with the wall of windows lets in the morning light or step onto the screened in porch once warmer weather arrives & enjoy the sunrise. The first floor includes a study, 1/2 bath and an impressive over sized laundry room with a built in sink & more cabinets. Private master retreat with fireplace, walk-in closet, separate whirlpool tub & shower. Note how large all the bedrooms are. Exceptional storage space throughout this well cared for home. Three car garage. New roof Dec. of 17 and new carpet throughout. Welcome home, enjoy life!
Property Specifics
| Single Family | |
| — | |
| — | |
| — | |
| None | |
| — | |
| No | |
| 0.37 |
| Champaign | |
| Cherry Hills | |
| 125 / Annual | |
| Other | |
| Public | |
| Public Sewer | |
| 09848036 | |
| 032027327007 |
Nearby Schools
| NAME: | DISTRICT: | DISTANCE: | |
|---|---|---|---|
|
Grade School
Unit 4 School Of Choice Elementa |
4 | — | |
|
Middle School
Champaign Junior/middle Call Uni |
4 | Not in DB | |
|
High School
Central High School |
4 | Not in DB | |
Property History
| DATE: | EVENT: | PRICE: | SOURCE: |
|---|---|---|---|
| 13 Apr, 2007 | Sold | $295,500 | MRED MLS |
| 28 Feb, 2007 | Under contract | $299,900 | MRED MLS |
| 5 Feb, 2007 | Listed for sale | $0 | MRED MLS |
| 4 Jun, 2018 | Sold | $295,000 | MRED MLS |
| 12 Apr, 2018 | Under contract | $300,000 | MRED MLS |
| — | Last price change | $315,000 | MRED MLS |
| 4 Feb, 2018 | Listed for sale | $315,000 | MRED MLS |
Room Specifics
Total Bedrooms: 5
Bedrooms Above Ground: 5
Bedrooms Below Ground: 0
Dimensions: —
Floor Type: Carpet
Dimensions: —
Floor Type: Carpet
Dimensions: —
Floor Type: Carpet
Dimensions: —
Floor Type: —
Full Bathrooms: 3
Bathroom Amenities: Whirlpool,Separate Shower,Double Sink
Bathroom in Basement: —
Rooms: Bedroom 5,Breakfast Room,Screened Porch,Walk In Closet
Basement Description: Crawl
Other Specifics
| 3 | |
| — | |
| — | |
| Patio | |
| — | |
| 55 X 140 X 162 X 190 | |
| — | |
| Full | |
| Vaulted/Cathedral Ceilings, Hardwood Floors, First Floor Bedroom | |
| Range, Microwave, Dishwasher, Refrigerator, Disposal | |
| Not in DB | |
| Sidewalks, Street Paved | |
| — | |
| — | |
| Gas Log |
Tax History
| Year | Property Taxes |
|---|---|
| 2007 | $7,334 |
| 2018 | $7,055 |
Contact Agent
Nearby Similar Homes
Nearby Sold Comparables
Contact Agent
Listing Provided By
Coldwell Banker The R.E. Group









