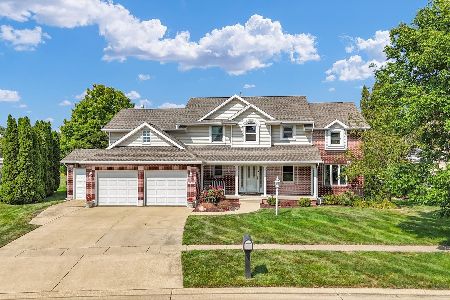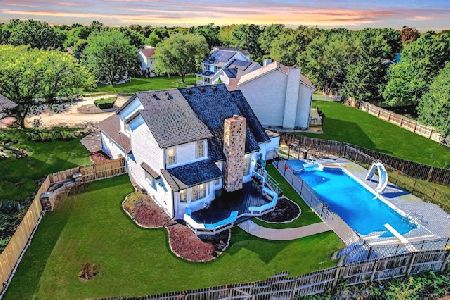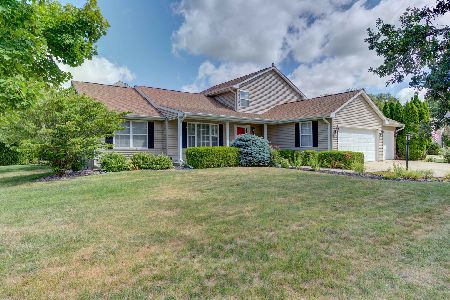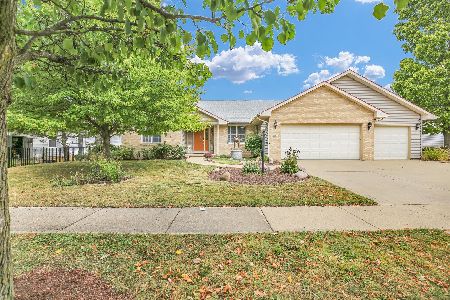3105 Cherry Hills Dr, Champaign, Illinois 61822
$259,900
|
Sold
|
|
| Status: | Closed |
| Sqft: | 2,534 |
| Cost/Sqft: | $105 |
| Beds: | 3 |
| Baths: | 2 |
| Year Built: | 1995 |
| Property Taxes: | $6,555 |
| Days On Market: | 3707 |
| Lot Size: | 0,00 |
Description
This extra-large footprint ranch boasts great curb appeal with full brick coverage in front, elegant arched windows and offset twin overhead doors on the garage. The entire interior, including trim and doors, was professionally repainted in September 2015, and all carpeting was professionally cleaned. The versatile floor plan offers a front formal living room (also great as a music room or study), central great room with cathedral ceiling, and a huge kitchen that offers vast quantities of premium raised panel cabinets with raised panel end caps, under cabinet lighting, some glass display cabinets, and a huge center island. A fully finished sun room in the back of the plan offers space for dining, exercise, or added living space. The house also features a new furnace in '15. See HD gallery!
Property Specifics
| Single Family | |
| — | |
| Ranch | |
| 1995 | |
| None | |
| — | |
| No | |
| — |
| Champaign | |
| Cherry Hills | |
| 75 / Annual | |
| — | |
| Public | |
| Public Sewer | |
| 09467940 | |
| 462027304003 |
Nearby Schools
| NAME: | DISTRICT: | DISTANCE: | |
|---|---|---|---|
|
Grade School
Soc |
— | ||
|
Middle School
Call Unt 4 351-3701 |
Not in DB | ||
|
High School
Central |
Not in DB | ||
Property History
| DATE: | EVENT: | PRICE: | SOURCE: |
|---|---|---|---|
| 7 Dec, 2015 | Sold | $259,900 | MRED MLS |
| 10 Oct, 2015 | Under contract | $264,900 | MRED MLS |
| 30 Sep, 2015 | Listed for sale | $264,900 | MRED MLS |
Room Specifics
Total Bedrooms: 3
Bedrooms Above Ground: 3
Bedrooms Below Ground: 0
Dimensions: —
Floor Type: Carpet
Dimensions: —
Floor Type: Carpet
Full Bathrooms: 2
Bathroom Amenities: —
Bathroom in Basement: —
Rooms: Walk In Closet
Basement Description: Crawl
Other Specifics
| 2.5 | |
| — | |
| — | |
| Deck, Porch | |
| — | |
| 41.74X38.36X117.63X* | |
| — | |
| Full | |
| First Floor Bedroom, Vaulted/Cathedral Ceilings | |
| Cooktop, Dishwasher, Disposal, Built-In Oven, Refrigerator | |
| Not in DB | |
| Sidewalks | |
| — | |
| — | |
| Gas Log |
Tax History
| Year | Property Taxes |
|---|---|
| 2015 | $6,555 |
Contact Agent
Nearby Similar Homes
Nearby Sold Comparables
Contact Agent
Listing Provided By
RE/MAX REALTY ASSOCIATES-CHA









