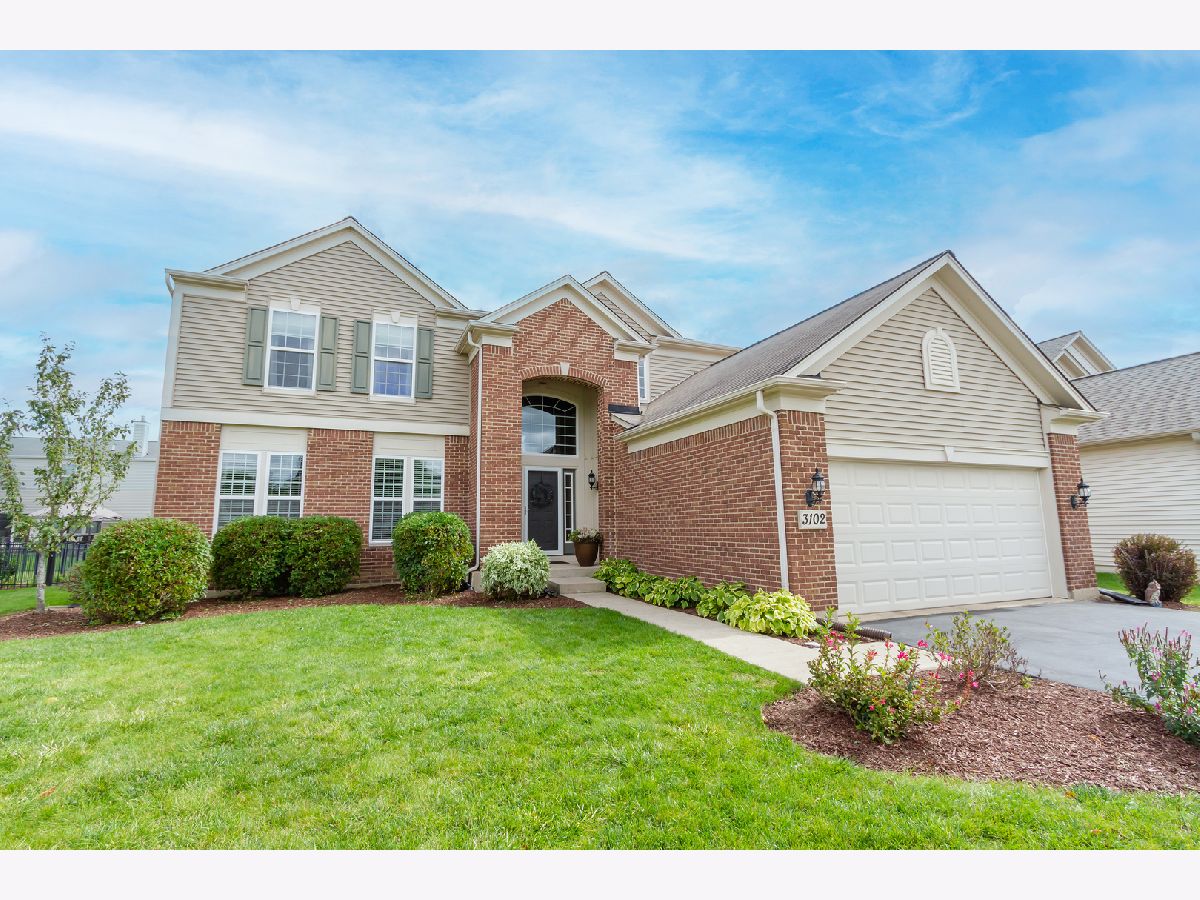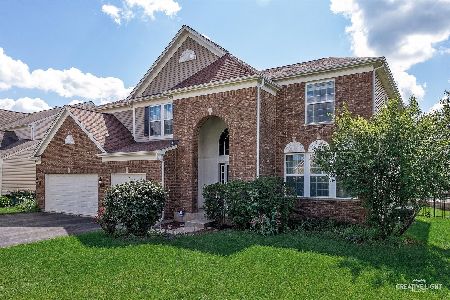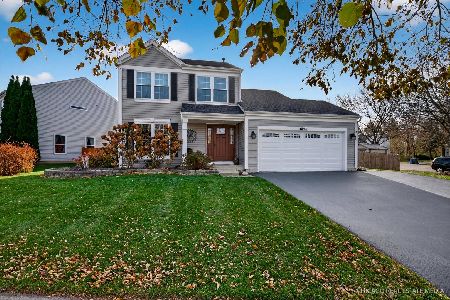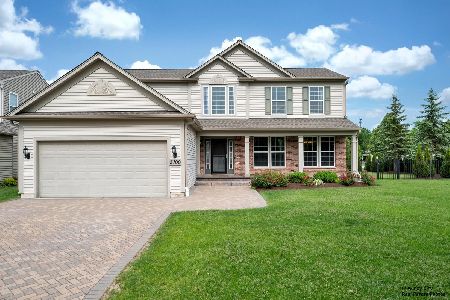3102 Drury Lane, Carpentersville, Illinois 60110
$415,000
|
Sold
|
|
| Status: | Closed |
| Sqft: | 2,367 |
| Cost/Sqft: | $169 |
| Beds: | 4 |
| Baths: | 4 |
| Year Built: | 2006 |
| Property Taxes: | $8,791 |
| Days On Market: | 1108 |
| Lot Size: | 0,20 |
Description
Nothing to do but move into this gorgeous, updated 4 bedroom home situated on a fenced lot in Winchester Glen. Dramatic two story foyer with gleaming hardwood flooring opens to a living room with an abundance of natural lighting. The formal living room leads to a dining area with a modern light fixture and pass through to the kitchen. Spacious family room with updated gas fireplace opens to the kitchen~ perfect for entertaining. The chef's kitchen boasts 42 inch modern white cabinetry with crown molding, stainless steel appliances with new refrigerator, island/breakfast bar, backsplash, planning desk, and an eat-in area. First floor den/office would be perfect for working from home. Convenient main level laundry. Updated half bath. Upstairs includes a master bedroom with vaulted ceilings, walk-in closet, and an en-suite bath with soaking tub, separate shower, and double sinks. Three additional bedrooms and another full bath complete the second level. The finished basement adds even more living space including a large rec room with custom playset, a workout area, and a full bath. Outside you can relax on the brick paver patio (re-sanded in fall 2022) overlooking the private fenced yard. Great location near shopping, restaurants, parks, Randall Oaks Golf Course, and easy access to the Interstate. Welcome home!
Property Specifics
| Single Family | |
| — | |
| — | |
| 2006 | |
| — | |
| DORCHESTER W/EXT FR | |
| No | |
| 0.2 |
| Kane | |
| Winchester Glen | |
| 114 / Quarterly | |
| — | |
| — | |
| — | |
| 11681033 | |
| 0307328007 |
Nearby Schools
| NAME: | DISTRICT: | DISTANCE: | |
|---|---|---|---|
|
Grade School
Liberty Elementary School |
300 | — | |
|
Middle School
Dundee Middle School |
300 | Not in DB | |
|
High School
Hampshire High School |
300 | Not in DB | |
Property History
| DATE: | EVENT: | PRICE: | SOURCE: |
|---|---|---|---|
| 28 Dec, 2007 | Sold | $323,665 | MRED MLS |
| 24 Nov, 2007 | Under contract | $351,965 | MRED MLS |
| 20 Aug, 2007 | Listed for sale | $351,965 | MRED MLS |
| 21 Apr, 2011 | Sold | $228,000 | MRED MLS |
| 29 Nov, 2010 | Under contract | $234,900 | MRED MLS |
| — | Last price change | $244,900 | MRED MLS |
| 26 Oct, 2010 | Listed for sale | $244,900 | MRED MLS |
| 14 Dec, 2016 | Sold | $288,000 | MRED MLS |
| 2 Nov, 2016 | Under contract | $294,900 | MRED MLS |
| — | Last price change | $299,900 | MRED MLS |
| 14 Sep, 2016 | Listed for sale | $299,900 | MRED MLS |
| 11 Jan, 2023 | Sold | $415,000 | MRED MLS |
| 6 Dec, 2022 | Under contract | $400,000 | MRED MLS |
| 1 Dec, 2022 | Listed for sale | $400,000 | MRED MLS |






















































Room Specifics
Total Bedrooms: 4
Bedrooms Above Ground: 4
Bedrooms Below Ground: 0
Dimensions: —
Floor Type: —
Dimensions: —
Floor Type: —
Dimensions: —
Floor Type: —
Full Bathrooms: 4
Bathroom Amenities: Separate Shower,Double Sink
Bathroom in Basement: 1
Rooms: —
Basement Description: Finished
Other Specifics
| 2 | |
| — | |
| Asphalt | |
| — | |
| — | |
| 8712 | |
| Unfinished | |
| — | |
| — | |
| — | |
| Not in DB | |
| — | |
| — | |
| — | |
| — |
Tax History
| Year | Property Taxes |
|---|---|
| 2011 | $7,911 |
| 2016 | $8,843 |
| 2023 | $8,791 |
Contact Agent
Nearby Similar Homes
Nearby Sold Comparables
Contact Agent
Listing Provided By
RE/MAX Suburban









