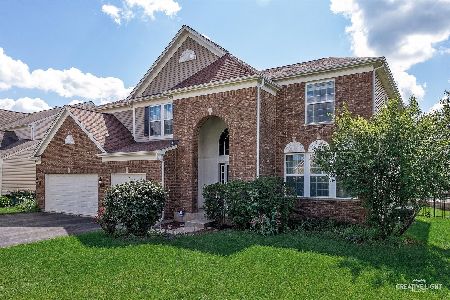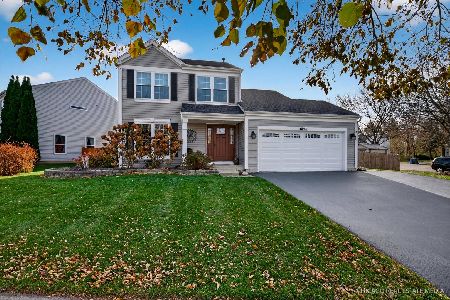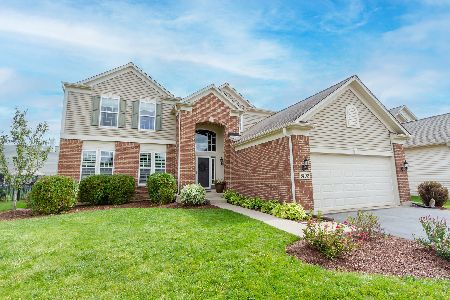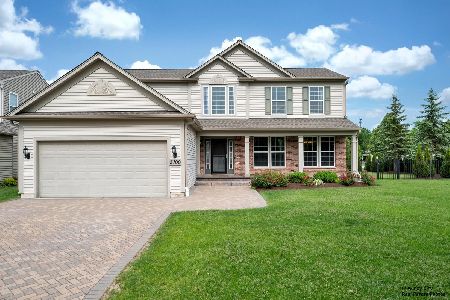3102 Drury Lane, Carpentersville, Illinois 60110
$288,000
|
Sold
|
|
| Status: | Closed |
| Sqft: | 2,367 |
| Cost/Sqft: | $125 |
| Beds: | 4 |
| Baths: | 4 |
| Year Built: | 2006 |
| Property Taxes: | $8,843 |
| Days On Market: | 3379 |
| Lot Size: | 0,20 |
Description
Modern Elegance nestled in a quiet neighborhood just minutes from shopping, restaurants & I-90. Bright open floor plan boasts two-story foyer w/hardwood floors flowing throughout the newly redone eat-in kitchen. Features 42" white cabinetry, center island, corian countertops, tile backsplash & SS appliances. Extended family room & gas log FP perfect for chilly evenings. Enjoy entertaining in the formal LR & DR. Master suite w/vaulted ceilings, huge W/I closet, dual vanity, garden tub & step-in shower. Finished basement w/full bath, crafting area & tons of storage. 1st floor den/office & laundry w/custom built-ins. New "top of the line" carpet & pad throughout! Recently installed hot water heater, whole house attic fan, ADT Security System & Wi-Fi Thermostat. Professionally landscaped, fully fenced yard w/huge paver brick patio perfect for summer BBQ's. Great Community surrounded by 114 acres of preserves perfect for walking/biking. A beautiful place to call HOME!!
Property Specifics
| Single Family | |
| — | |
| — | |
| 2006 | |
| Full | |
| DORCHESTER W/EXT FR | |
| No | |
| 0.2 |
| Kane | |
| Winchester Glen | |
| 131 / Quarterly | |
| Other | |
| Public | |
| Public Sewer | |
| 09342034 | |
| 0307328007 |
Nearby Schools
| NAME: | DISTRICT: | DISTANCE: | |
|---|---|---|---|
|
Grade School
Liberty Elementary School |
300 | — | |
|
Middle School
Dundee Middle School |
300 | Not in DB | |
|
High School
Hampshire High School |
300 | Not in DB | |
Property History
| DATE: | EVENT: | PRICE: | SOURCE: |
|---|---|---|---|
| 28 Dec, 2007 | Sold | $323,665 | MRED MLS |
| 24 Nov, 2007 | Under contract | $351,965 | MRED MLS |
| 20 Aug, 2007 | Listed for sale | $351,965 | MRED MLS |
| 21 Apr, 2011 | Sold | $228,000 | MRED MLS |
| 29 Nov, 2010 | Under contract | $234,900 | MRED MLS |
| — | Last price change | $244,900 | MRED MLS |
| 26 Oct, 2010 | Listed for sale | $244,900 | MRED MLS |
| 14 Dec, 2016 | Sold | $288,000 | MRED MLS |
| 2 Nov, 2016 | Under contract | $294,900 | MRED MLS |
| — | Last price change | $299,900 | MRED MLS |
| 14 Sep, 2016 | Listed for sale | $299,900 | MRED MLS |
| 11 Jan, 2023 | Sold | $415,000 | MRED MLS |
| 6 Dec, 2022 | Under contract | $400,000 | MRED MLS |
| 1 Dec, 2022 | Listed for sale | $400,000 | MRED MLS |
Room Specifics
Total Bedrooms: 4
Bedrooms Above Ground: 4
Bedrooms Below Ground: 0
Dimensions: —
Floor Type: Carpet
Dimensions: —
Floor Type: Carpet
Dimensions: —
Floor Type: Carpet
Full Bathrooms: 4
Bathroom Amenities: Separate Shower,Double Sink
Bathroom in Basement: 1
Rooms: Den
Basement Description: Finished
Other Specifics
| 2 | |
| Concrete Perimeter | |
| Asphalt | |
| Brick Paver Patio | |
| Fenced Yard,Landscaped | |
| 71 X 118 | |
| Unfinished | |
| Full | |
| Vaulted/Cathedral Ceilings, Hardwood Floors, First Floor Laundry | |
| Range, Microwave, Dishwasher, Refrigerator, Washer, Dryer, Disposal, Stainless Steel Appliance(s) | |
| Not in DB | |
| Sidewalks, Street Lights, Street Paved | |
| — | |
| — | |
| Gas Log, Gas Starter |
Tax History
| Year | Property Taxes |
|---|---|
| 2011 | $7,911 |
| 2016 | $8,843 |
| 2023 | $8,791 |
Contact Agent
Nearby Similar Homes
Nearby Sold Comparables
Contact Agent
Listing Provided By
RE/MAX Unlimited Northwest










