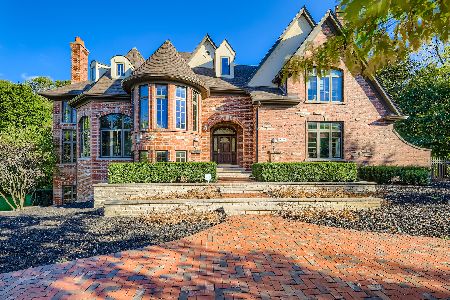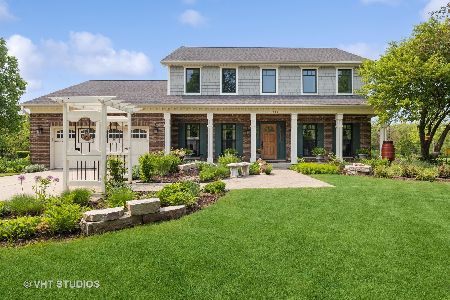3102 Easton Place, St Charles, Illinois 60175
$490,000
|
Sold
|
|
| Status: | Closed |
| Sqft: | 3,170 |
| Cost/Sqft: | $162 |
| Beds: | 4 |
| Baths: | 4 |
| Year Built: | 1990 |
| Property Taxes: | $14,867 |
| Days On Market: | 2917 |
| Lot Size: | 0,55 |
Description
Stunning custom home beautifully updated with quality upgrades, & peaceful cul-du-sac location. Main floor features great living space with spacious open floor plan, huge remodeled kitchen with Cherry cabinets, granite countertops, island, walk in pantry, high end appliances including sub zero & wine frig, Kitchen opens to large family room with wood burning fireplace, adjacent to a fabulous sun room with gorgeous scenic views of the back yard & nature preserve, formal living room & dining room, office & laundry room make this floor complete. Upstairs has a large master bedroom suite, & 3 additional spacious bedrooms. Tons of entertaining space in the full finished walk out basement with large rec room, hot tub, steam room, full bath & relaxing 3 season room. Home has been lovingly maintained with newer windows, HVAC, & roof. Prime location close to Randall Rd. & North High School. This home has so much to offer, nothing to do but move in.
Property Specifics
| Single Family | |
| — | |
| — | |
| 1990 | |
| Full,Walkout | |
| — | |
| No | |
| 0.55 |
| Kane | |
| Red Gate | |
| 0 / Not Applicable | |
| None | |
| Public | |
| Public Sewer | |
| 09840795 | |
| 0916478004 |
Property History
| DATE: | EVENT: | PRICE: | SOURCE: |
|---|---|---|---|
| 12 Apr, 2018 | Sold | $490,000 | MRED MLS |
| 28 Jan, 2018 | Under contract | $515,000 | MRED MLS |
| 25 Jan, 2018 | Listed for sale | $515,000 | MRED MLS |
Room Specifics
Total Bedrooms: 4
Bedrooms Above Ground: 4
Bedrooms Below Ground: 0
Dimensions: —
Floor Type: Carpet
Dimensions: —
Floor Type: Carpet
Dimensions: —
Floor Type: Carpet
Full Bathrooms: 4
Bathroom Amenities: Separate Shower,Steam Shower,Double Sink,Soaking Tub
Bathroom in Basement: 1
Rooms: Office,Recreation Room,Game Room,Exercise Room,Heated Sun Room,Enclosed Porch,Other Room
Basement Description: Finished
Other Specifics
| 3 | |
| — | |
| — | |
| Deck, Patio, Dog Run, Storms/Screens | |
| Cul-De-Sac,Nature Preserve Adjacent,Landscaped | |
| 108X207X182X173 | |
| — | |
| Full | |
| Vaulted/Cathedral Ceilings, Skylight(s), Sauna/Steam Room, Hot Tub, Hardwood Floors, First Floor Laundry | |
| Microwave, Dishwasher, High End Refrigerator, Washer, Dryer, Disposal, Stainless Steel Appliance(s), Wine Refrigerator, Cooktop, Built-In Oven | |
| Not in DB | |
| Curbs, Sidewalks, Street Lights, Street Paved | |
| — | |
| — | |
| Wood Burning, Gas Starter |
Tax History
| Year | Property Taxes |
|---|---|
| 2018 | $14,867 |
Contact Agent
Nearby Similar Homes
Nearby Sold Comparables
Contact Agent
Listing Provided By
REMAX Excels







