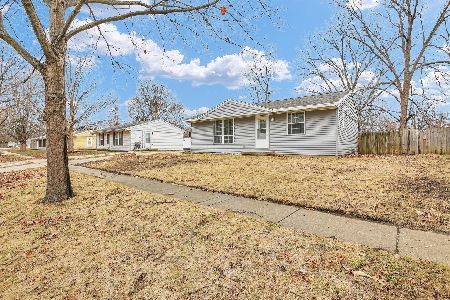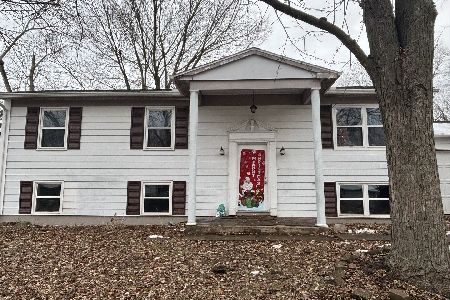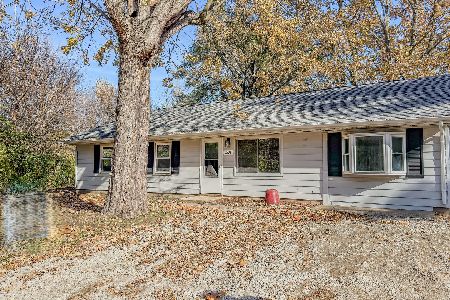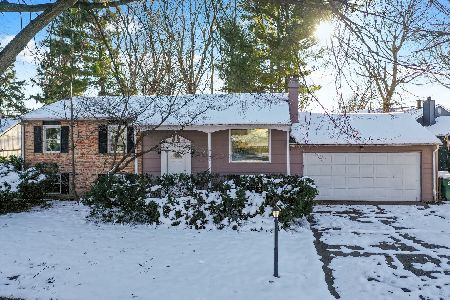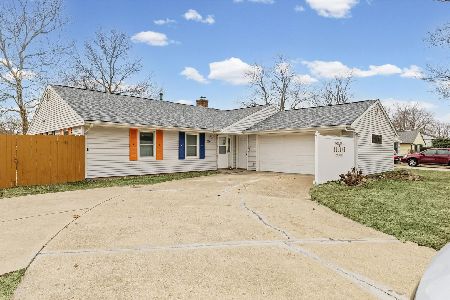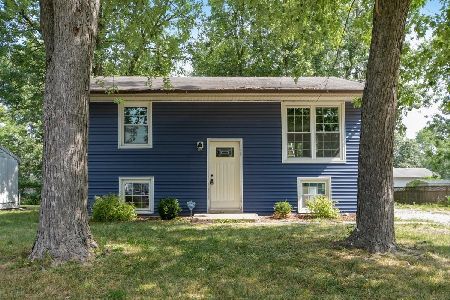3102 Ridgewood Drive, Champaign, Illinois 61821
$164,900
|
Sold
|
|
| Status: | Closed |
| Sqft: | 1,073 |
| Cost/Sqft: | $154 |
| Beds: | 3 |
| Baths: | 1 |
| Year Built: | 1969 |
| Property Taxes: | $2,804 |
| Days On Market: | 862 |
| Lot Size: | 0,16 |
Description
This charming southern facing gem is hitting the market for the first time and is sure to steal your heart. Nestled on the corner of a cul-de-sac, you'll be captivated by the spaciousness of the lot and the inviting curb appeal. The backyard offers a fully fenced yard and Amish built shed. If you're a car enthusiast or someone who values storage space, you'll fall in love with the oversized 2-car garage, heated and cooled for year-round comfort, equipped with 2 separate doors (with openers), and the beer fridge stays! Inside, the 2023 updates ensure that this home is not just beautiful but also efficient with a new HVAC, hot water heater and roof replacement-2017. Remodeled kitchen, designed with an open floorplan creates an inviting atmosphere, perfect for entertaining or simply enjoying family meals. Brand new cabinets, featuring soft-close technology offer plenty of storage space while the glass tile backsplash adds a touch of elegance. The kitchen is equipped with a stylish stainless-steel GE appliance package, complete with a gas stove, and there's even a generous area dedicated to a pantry for even more storage. Throughout the home, you'll find 12mm laminate flooring that looks fantastic and is also easy to maintain. Upgraded lighting package adds a modern touch.
Property Specifics
| Single Family | |
| — | |
| — | |
| 1969 | |
| — | |
| — | |
| No | |
| 0.16 |
| Champaign | |
| — | |
| — / Not Applicable | |
| — | |
| — | |
| — | |
| 11890035 | |
| 442016201035 |
Nearby Schools
| NAME: | DISTRICT: | DISTANCE: | |
|---|---|---|---|
|
Grade School
Unit 4 Of Choice |
4 | — | |
|
Middle School
Champaign/middle Call Unit 4 351 |
4 | Not in DB | |
|
High School
Centennial High School |
4 | Not in DB | |
Property History
| DATE: | EVENT: | PRICE: | SOURCE: |
|---|---|---|---|
| 13 Jul, 2018 | Sold | $85,000 | MRED MLS |
| 1 Jun, 2018 | Under contract | $89,900 | MRED MLS |
| 13 May, 2018 | Listed for sale | $89,900 | MRED MLS |
| 27 Sep, 2021 | Sold | $121,500 | MRED MLS |
| 10 Aug, 2021 | Under contract | $118,000 | MRED MLS |
| 4 Aug, 2021 | Listed for sale | $118,000 | MRED MLS |
| 20 Oct, 2023 | Sold | $164,900 | MRED MLS |
| 29 Sep, 2023 | Under contract | $164,900 | MRED MLS |
| 26 Sep, 2023 | Listed for sale | $164,900 | MRED MLS |
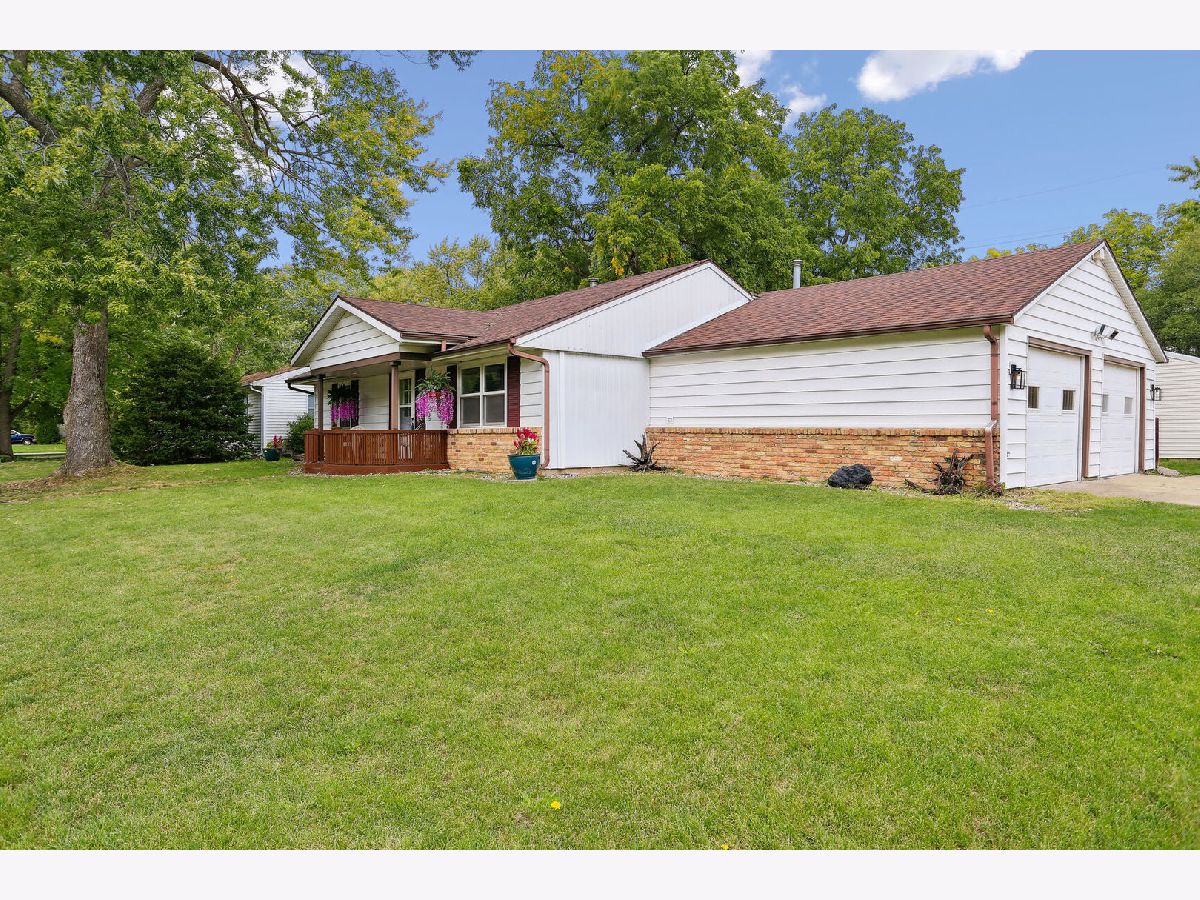
Room Specifics
Total Bedrooms: 3
Bedrooms Above Ground: 3
Bedrooms Below Ground: 0
Dimensions: —
Floor Type: —
Dimensions: —
Floor Type: —
Full Bathrooms: 1
Bathroom Amenities: —
Bathroom in Basement: —
Rooms: —
Basement Description: None
Other Specifics
| 2 | |
| — | |
| Concrete | |
| — | |
| — | |
| 77.2 X 72.64 X 90.44 X 35. | |
| — | |
| — | |
| — | |
| — | |
| Not in DB | |
| — | |
| — | |
| — | |
| — |
Tax History
| Year | Property Taxes |
|---|---|
| 2018 | $1,156 |
| 2021 | $2,145 |
| 2023 | $2,804 |
Contact Agent
Nearby Similar Homes
Nearby Sold Comparables
Contact Agent
Listing Provided By
RE/MAX Choice

