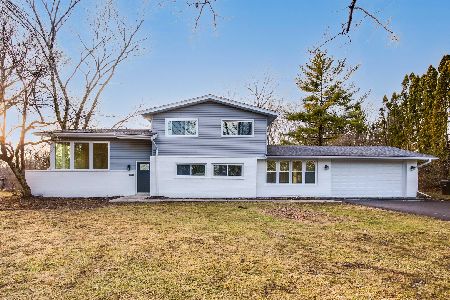31024 Prairie Ridge Court, Green Oaks, Illinois 60048
$660,000
|
Sold
|
|
| Status: | Closed |
| Sqft: | 3,518 |
| Cost/Sqft: | $192 |
| Beds: | 4 |
| Baths: | 4 |
| Year Built: | 1996 |
| Property Taxes: | $15,950 |
| Days On Market: | 2602 |
| Lot Size: | 0,59 |
Description
All the work is done here ! Biggest lot in the neighborhood, expanded with great 2nd floor space, and impeccably finished from top to bottom. No expense has been spared over the years in this home, and you will find a gorgeous kitchen, stellar master suite, a 2nd floor addition with exercise room & laundry, plus a finished basement that is a real "touchdown"! .62 acre cul-de-sac location featuring nicely landscaped space with a beautiful patio sporting a hot tub and fire pit. The first floor features lots of updates including hardwood flooring, newer carpeting, granite counters, and high-end stainless appliances. Dramatic split staircase with eye-catching metal balusters. The master suite features a bayed sitting area overlooking the back yard, his & hers walk-ins and an impressively updated master bath with separate shower, oversize tub, double vanities, and beautiful tile and stone choices. Plus - an addition with laundry & exercise rooms. Advance notice appreciated.
Property Specifics
| Single Family | |
| — | |
| Traditional | |
| 1996 | |
| Full | |
| — | |
| No | |
| 0.59 |
| Lake | |
| Tantara | |
| 300 / Annual | |
| Insurance,Other | |
| Lake Michigan | |
| Public Sewer, Sewer-Storm | |
| 10125759 | |
| 11023070070000 |
Nearby Schools
| NAME: | DISTRICT: | DISTANCE: | |
|---|---|---|---|
|
Grade School
Oak Grove Elementary School |
68 | — | |
|
Middle School
Oak Grove Elementary School |
68 | Not in DB | |
|
High School
Libertyville High School |
128 | Not in DB | |
Property History
| DATE: | EVENT: | PRICE: | SOURCE: |
|---|---|---|---|
| 18 Mar, 2019 | Sold | $660,000 | MRED MLS |
| 16 Jan, 2019 | Under contract | $675,000 | MRED MLS |
| 11 Jan, 2019 | Listed for sale | $675,000 | MRED MLS |
Room Specifics
Total Bedrooms: 5
Bedrooms Above Ground: 4
Bedrooms Below Ground: 1
Dimensions: —
Floor Type: Carpet
Dimensions: —
Floor Type: Carpet
Dimensions: —
Floor Type: Carpet
Dimensions: —
Floor Type: —
Full Bathrooms: 4
Bathroom Amenities: Separate Shower,Double Sink,Full Body Spray Shower,Double Shower,Soaking Tub
Bathroom in Basement: 1
Rooms: Bedroom 5,Eating Area,Recreation Room,Sitting Room,Exercise Room,Media Room,Foyer,Mud Room,Storage,Walk In Closet
Basement Description: Finished
Other Specifics
| 3 | |
| Concrete Perimeter | |
| Asphalt | |
| Hot Tub, Brick Paver Patio | |
| Cul-De-Sac,Landscaped | |
| 54'X218'X140'X35'X235' | |
| Unfinished | |
| Full | |
| Vaulted/Cathedral Ceilings, Bar-Wet, Hardwood Floors, Second Floor Laundry, Walk-In Closet(s) | |
| Range, Microwave, Dishwasher, High End Refrigerator, Washer, Dryer, Disposal, Range Hood | |
| Not in DB | |
| Street Paved | |
| — | |
| — | |
| — |
Tax History
| Year | Property Taxes |
|---|---|
| 2019 | $15,950 |
Contact Agent
Nearby Similar Homes
Nearby Sold Comparables
Contact Agent
Listing Provided By
Baird & Warner






