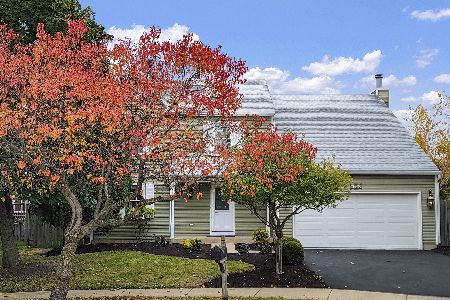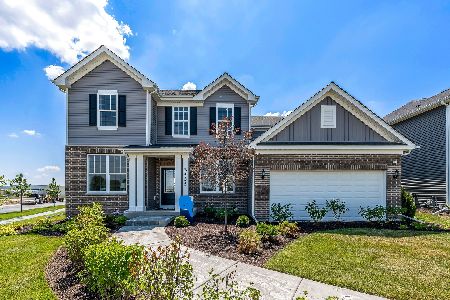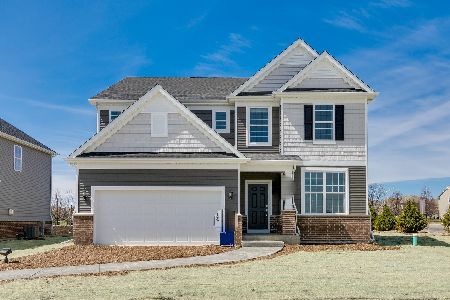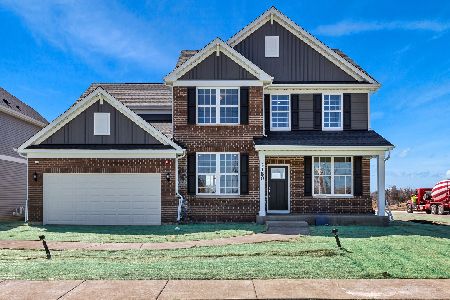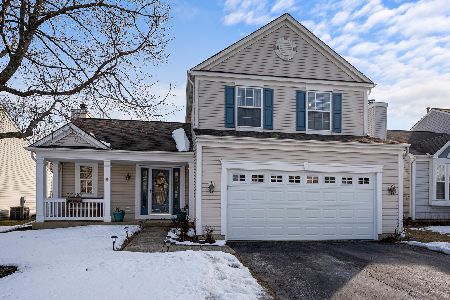3103 Charter Drive, Aurora, Illinois 60503
$275,000
|
Sold
|
|
| Status: | Closed |
| Sqft: | 1,675 |
| Cost/Sqft: | $158 |
| Beds: | 3 |
| Baths: | 2 |
| Year Built: | 1998 |
| Property Taxes: | $7,523 |
| Days On Market: | 1956 |
| Lot Size: | 0,21 |
Description
Absolutely Gorgeous RANCH in popular Harbor Springs! SO much to love in this open concept home, and as a former model there are plenty of important upgrades! Very well cared for, and beautifully decorated, you can just move right in! Home features three bedrooms and two full baths. Split floorplan separates the master suite from the additional bedrooms. Wonderful great room features hardwood floors, gas fireplace and vaulted ceiling, and is open to the kitchen and eating area. Stylish kitchen with painted cabinets has a very functional layout, abundant granite counters and all appliances (stainless) stay! The eating area overlooks the lovely back yard and the bay window adds style and space! The master suite is spacious and lovely, with vaulted ceiling and large bay window. The secondary bedrooms are generous in size and have plenty of closet space. The basement is FULL and has a DEEP POUR (9ft ceiling) and is ready for your finishing touches! The backyard is fully fenced and private (mature trees) and you will love the patio and pergola (which stays!). 2 car garage is EXTRA deep! Check out these important updates to this home! Windows (custom low E) were replaced in 2016, Air conditioning in 2016, Kitchen update and new appliances in 2015, roof was replaced in 2013. This RANCH is exceptional! Don't miss it! AGENTS AND/OR PERSPECTIVE BUYERS EXPOSED TO COVID 19 OR WITH A COUGH OR FEVER ARE NOT TO ENTER THE HOME UNTIL THEY RECEIVE MEDICAL CLEARANCE.
Property Specifics
| Single Family | |
| — | |
| Ranch | |
| 1998 | |
| Full | |
| RANCH | |
| No | |
| 0.21 |
| Will | |
| Harbor Springs | |
| 269 / Annual | |
| Insurance | |
| Public | |
| Public Sewer | |
| 10856197 | |
| 7010510300700000 |
Nearby Schools
| NAME: | DISTRICT: | DISTANCE: | |
|---|---|---|---|
|
Grade School
Homestead Elementary School |
308 | — | |
|
Middle School
Murphy Junior High School |
308 | Not in DB | |
|
High School
Oswego East High School |
308 | Not in DB | |
Property History
| DATE: | EVENT: | PRICE: | SOURCE: |
|---|---|---|---|
| 21 Oct, 2020 | Sold | $275,000 | MRED MLS |
| 16 Sep, 2020 | Under contract | $264,900 | MRED MLS |
| 13 Sep, 2020 | Listed for sale | $264,900 | MRED MLS |
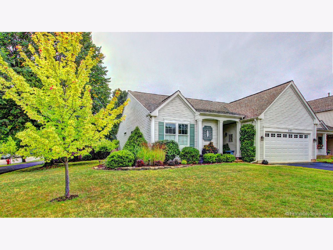
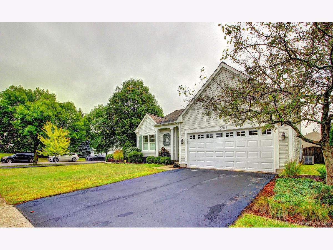
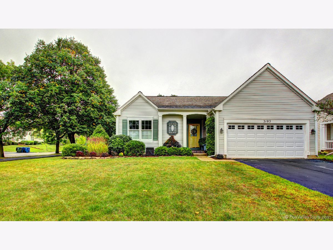
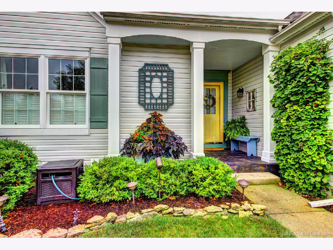
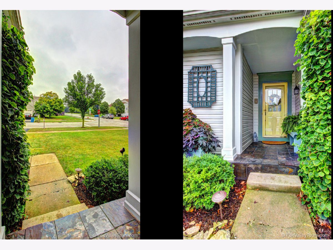
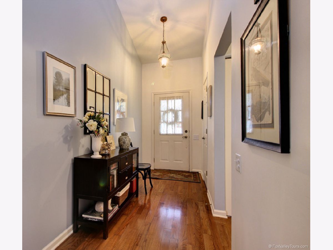
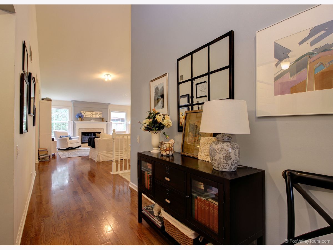
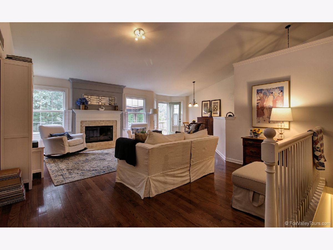
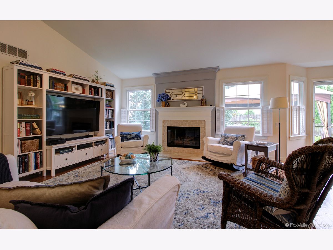
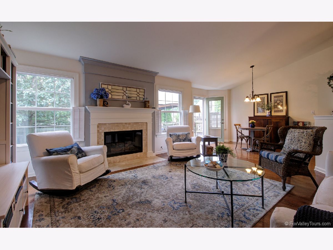
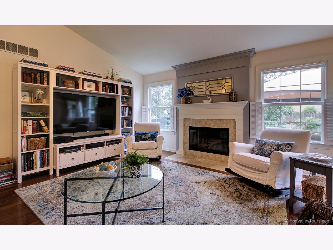
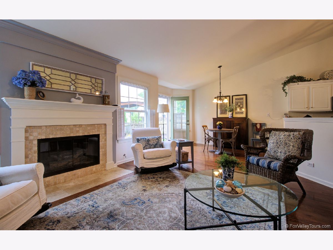
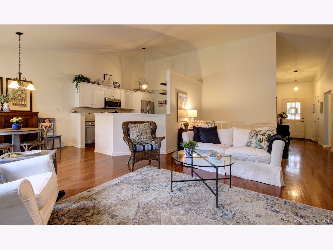
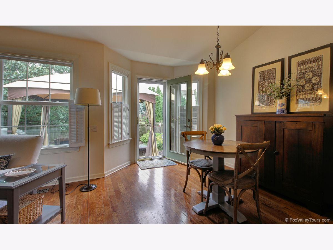
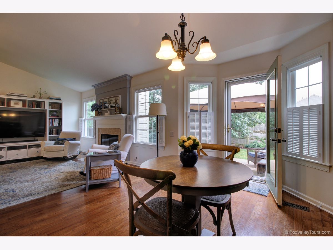
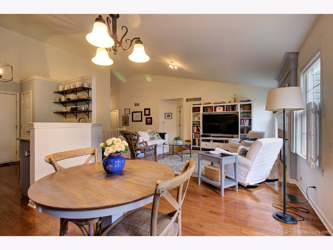
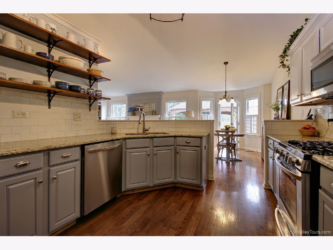
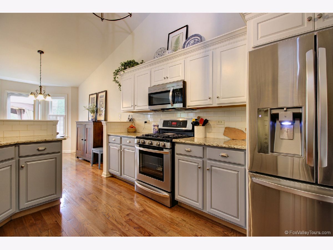
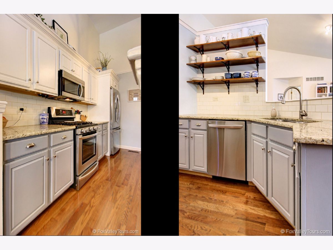
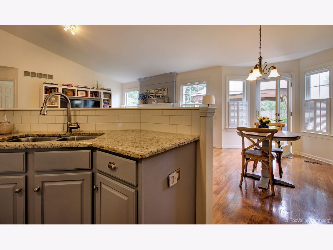
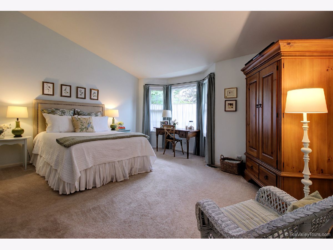
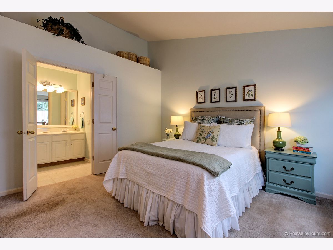
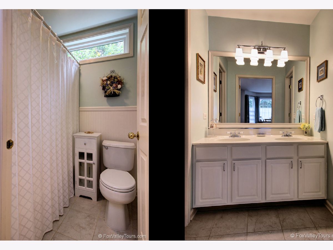
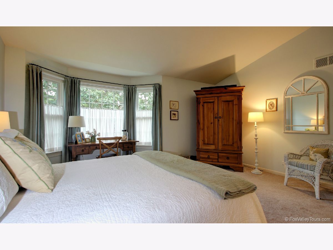
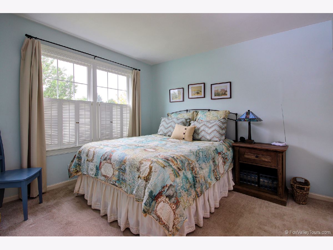
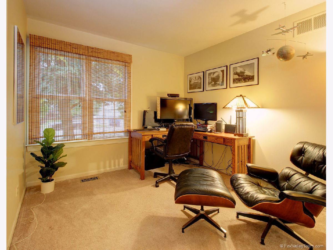
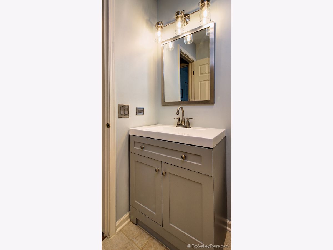
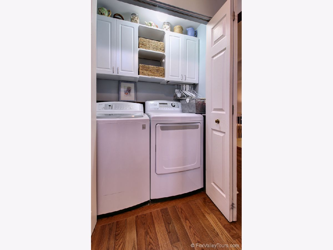
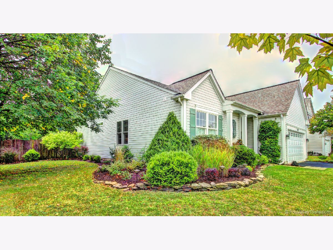
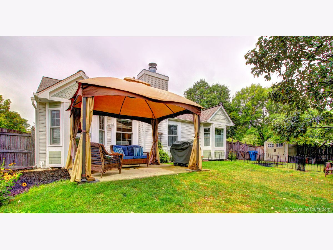
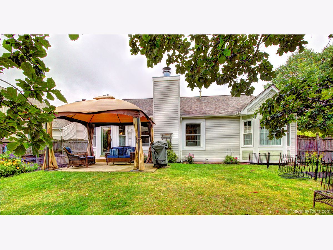
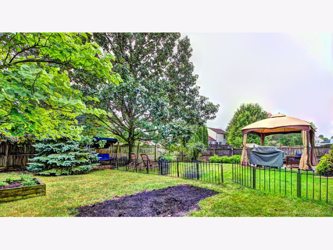
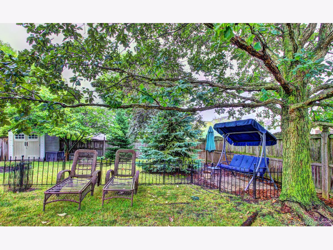
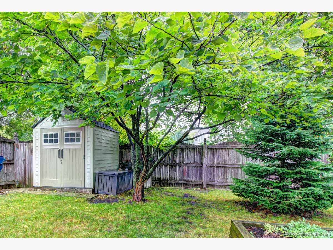
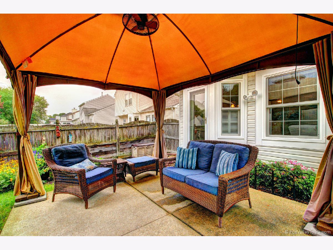
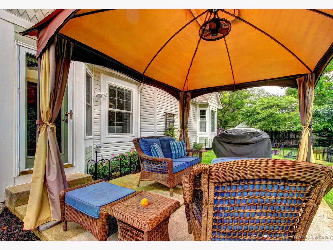
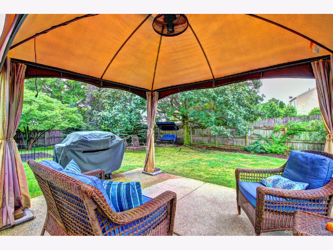
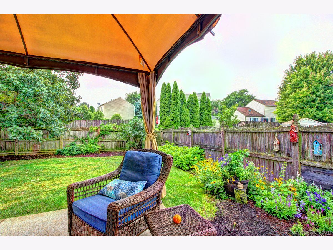
Room Specifics
Total Bedrooms: 3
Bedrooms Above Ground: 3
Bedrooms Below Ground: 0
Dimensions: —
Floor Type: Carpet
Dimensions: —
Floor Type: Carpet
Full Bathrooms: 2
Bathroom Amenities: Double Sink
Bathroom in Basement: 0
Rooms: Eating Area
Basement Description: Unfinished
Other Specifics
| 2 | |
| — | |
| — | |
| Patio | |
| Corner Lot,Fenced Yard | |
| 50X120 | |
| — | |
| Full | |
| Vaulted/Cathedral Ceilings, Hardwood Floors, First Floor Bedroom, First Floor Laundry, First Floor Full Bath, Walk-In Closet(s) | |
| Range, Microwave, Dishwasher, Refrigerator, Stainless Steel Appliance(s) | |
| Not in DB | |
| Park, Lake | |
| — | |
| — | |
| Gas Log |
Tax History
| Year | Property Taxes |
|---|---|
| 2020 | $7,523 |
Contact Agent
Nearby Similar Homes
Nearby Sold Comparables
Contact Agent
Listing Provided By
Keller Williams Innovate - Aurora

