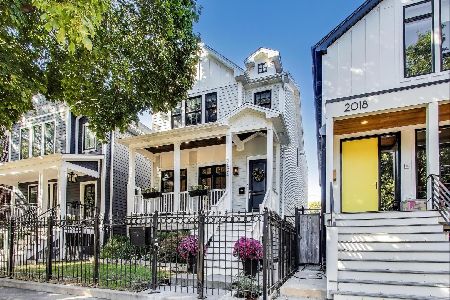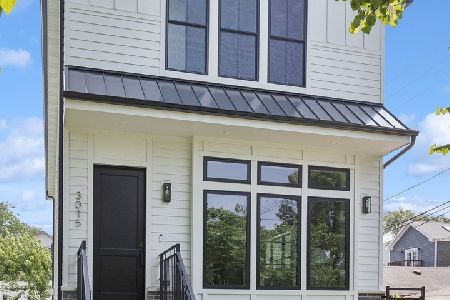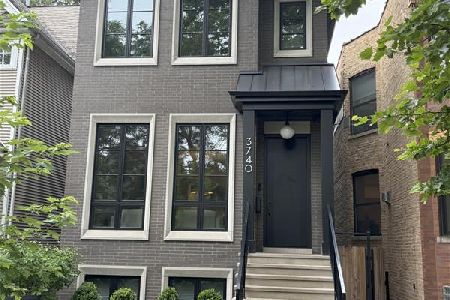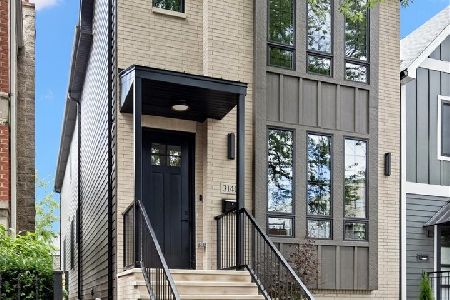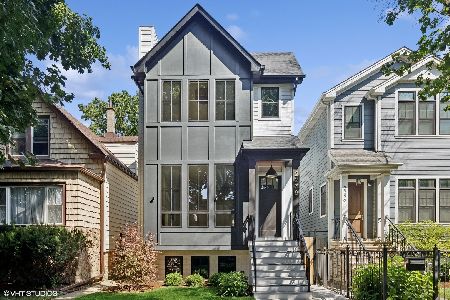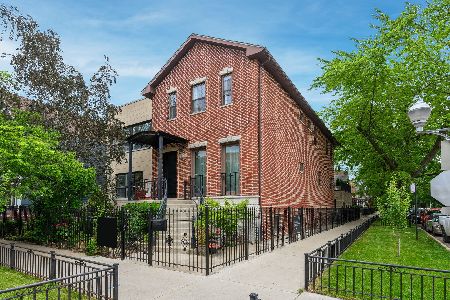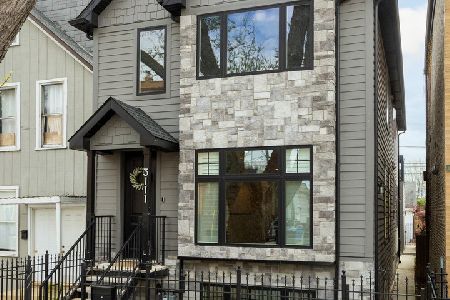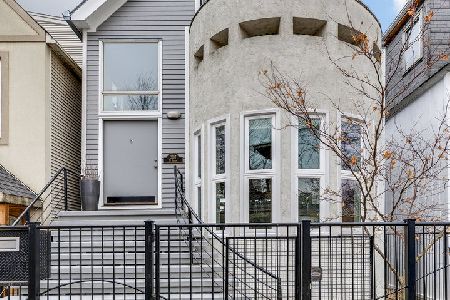3103 Hoyne Avenue, North Center, Chicago, Illinois 60618
$1,060,000
|
Sold
|
|
| Status: | Closed |
| Sqft: | 0 |
| Cost/Sqft: | — |
| Beds: | 3 |
| Baths: | 4 |
| Year Built: | 2006 |
| Property Taxes: | $17,991 |
| Days On Market: | 1508 |
| Lot Size: | 0,00 |
Description
This gorgeous single-family home in Roscoe Village is a must-see! Incredible 4 Bedroom, 3.5 bath home with beautiful interior finishes with no detail overlooked. The layout flows perfectly between 3 floors of living space, including Multiple outdoor areas for you to enjoy and entertain. The main level features a large living space layout with your Kitchen, Family room, Living Room, and Dining Room area. The Kitchen features maple cabinetry, all stainless-steel appliances with high end appliances, granite countertops, an eat-in kitchen area, and pantry. The kitchen flows right into the living area with a built out deck off the back over your 2 car garage with beautiful landscaping and pergola. The upper level features 3 Bedrooms plus laundry on this level. The Primary bedroom has tons of natural light, a professionally organized walk-in closet, and an impressive renovated en suite Bath. Enjoy a spa-like experience in the Primary Bath, including a large free-standing tub, rain shower, and a double sink vanity. The basement area is filled with light, and also was redone with wet bar area, living area with fireplace, 4th bedroom, separate laundry room area, and tons of storage. This is an amazing location in Roscoe Village - across the street is Hamlin Park with playgrounds, playing fields and a pool. You are close to Belmont and Southport shops & restaurants, and a 5-minute drive to Midtown Athletic club, Costco, and grocery shopping! A wonderful opportunity to own a beautiful home in an incredible neighborhood!
Property Specifics
| Single Family | |
| — | |
| Contemporary | |
| 2006 | |
| Full | |
| — | |
| No | |
| — |
| Cook | |
| — | |
| 0 / Not Applicable | |
| None | |
| Lake Michigan | |
| Public Sewer | |
| 11192235 | |
| 14301060340000 |
Property History
| DATE: | EVENT: | PRICE: | SOURCE: |
|---|---|---|---|
| 26 Oct, 2021 | Sold | $1,060,000 | MRED MLS |
| 1 Sep, 2021 | Under contract | $1,145,000 | MRED MLS |
| 17 Aug, 2021 | Listed for sale | $1,145,000 | MRED MLS |
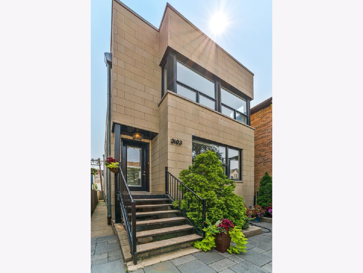
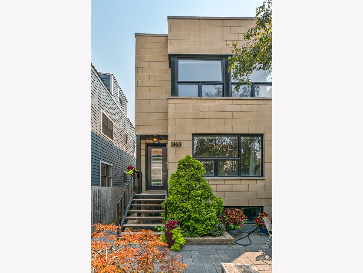
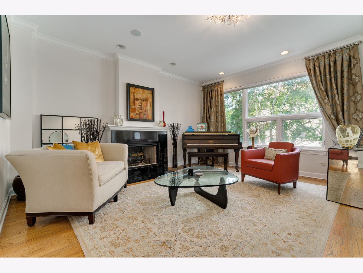
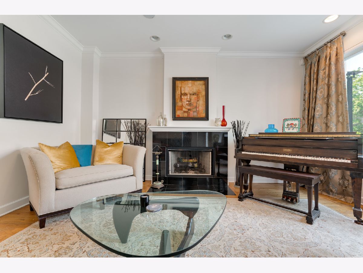
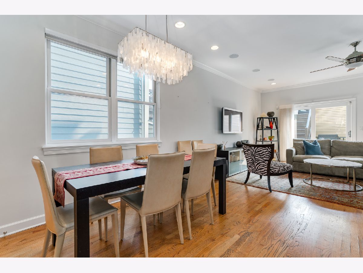
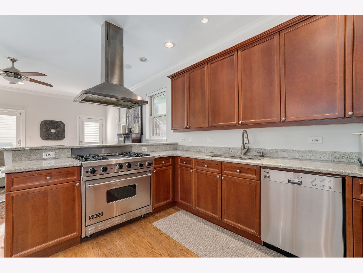
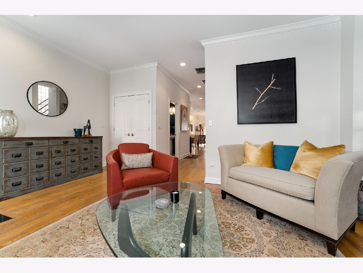
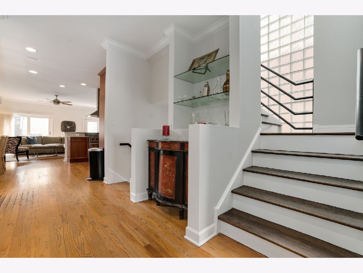
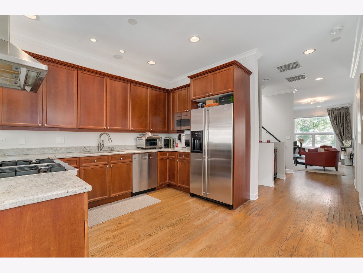
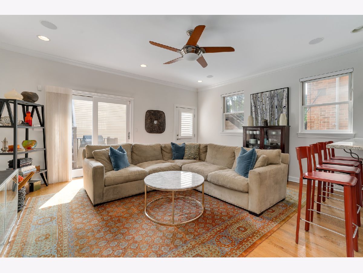
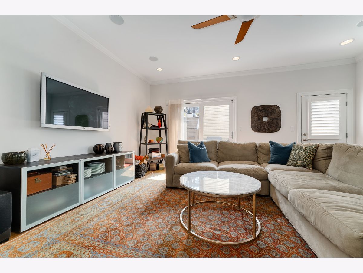
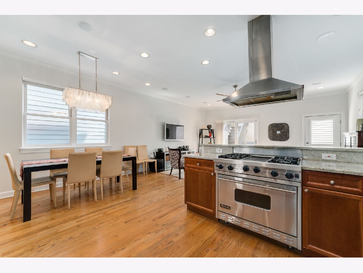
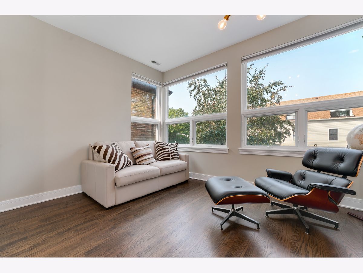
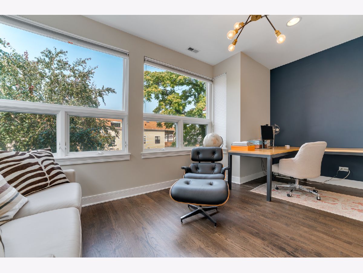
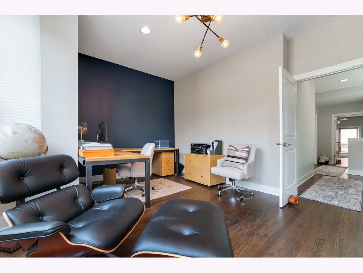
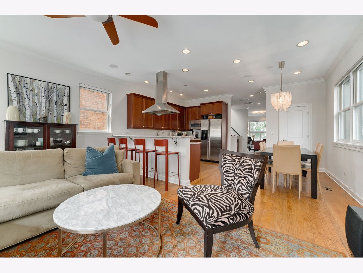
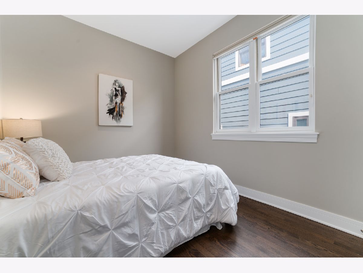
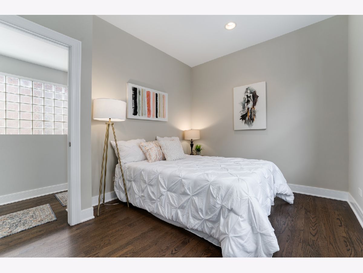
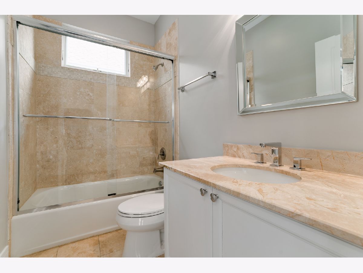
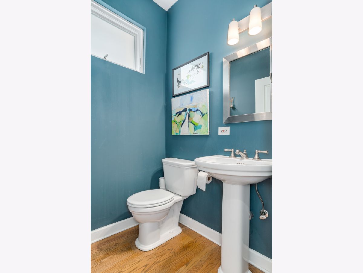
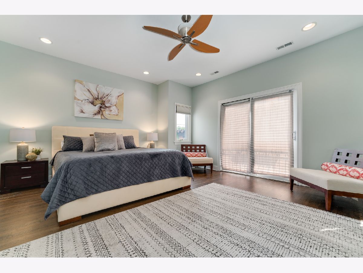
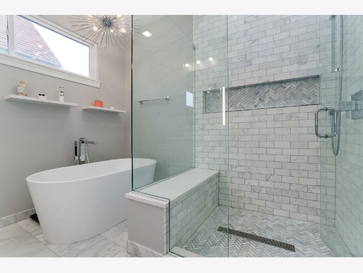
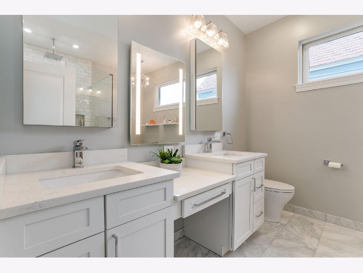
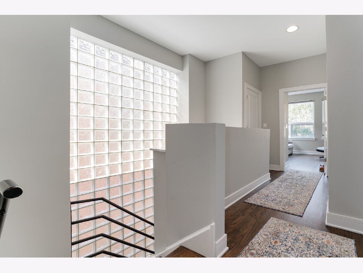
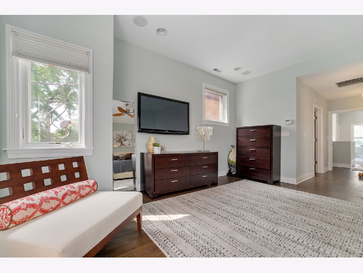
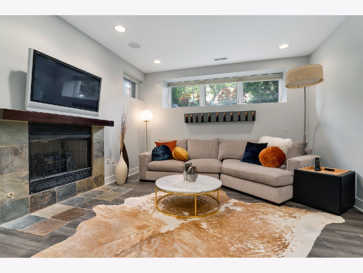
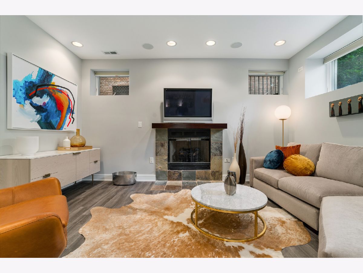
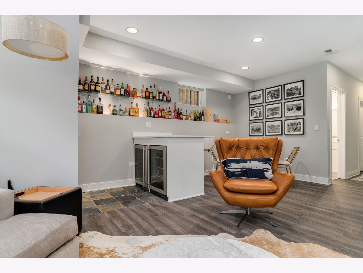
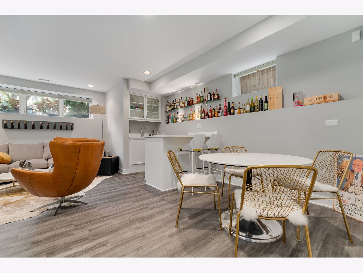
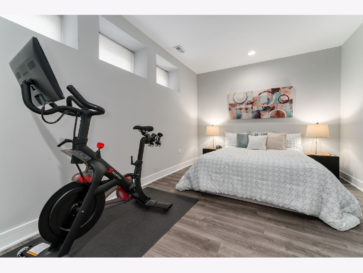
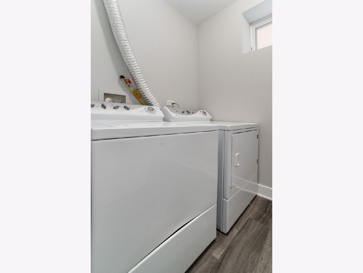
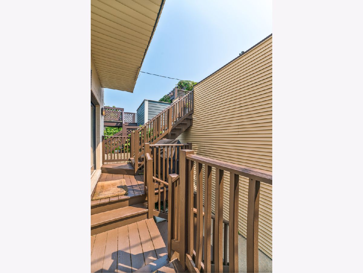
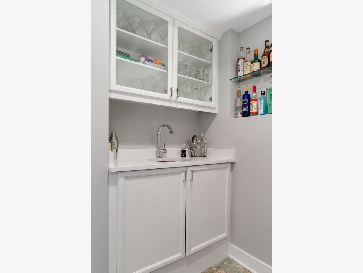
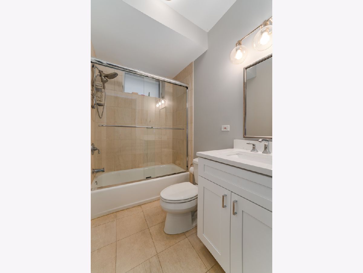
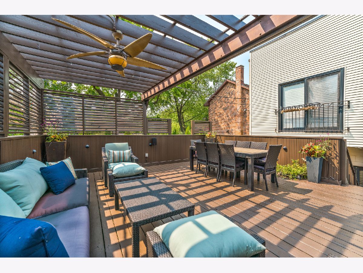
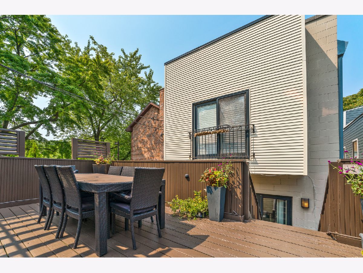
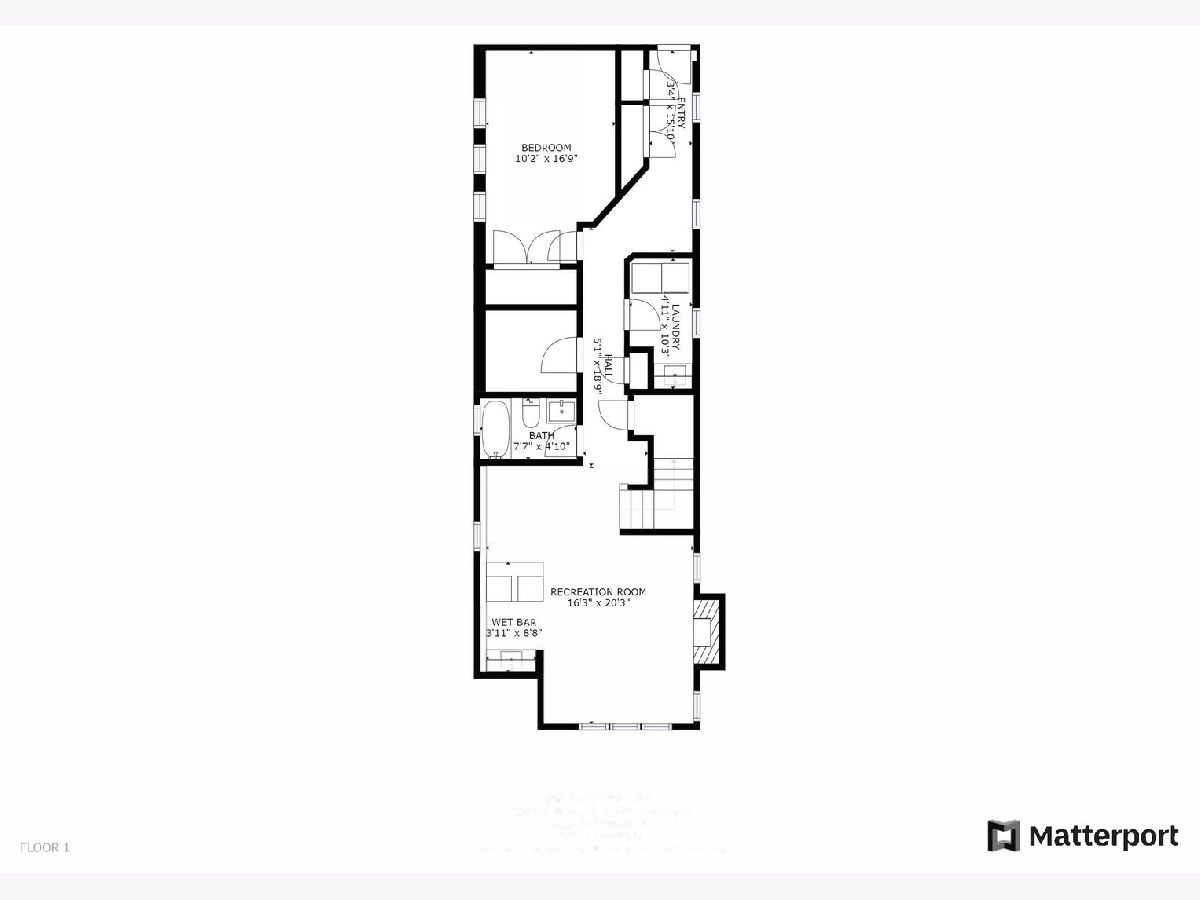
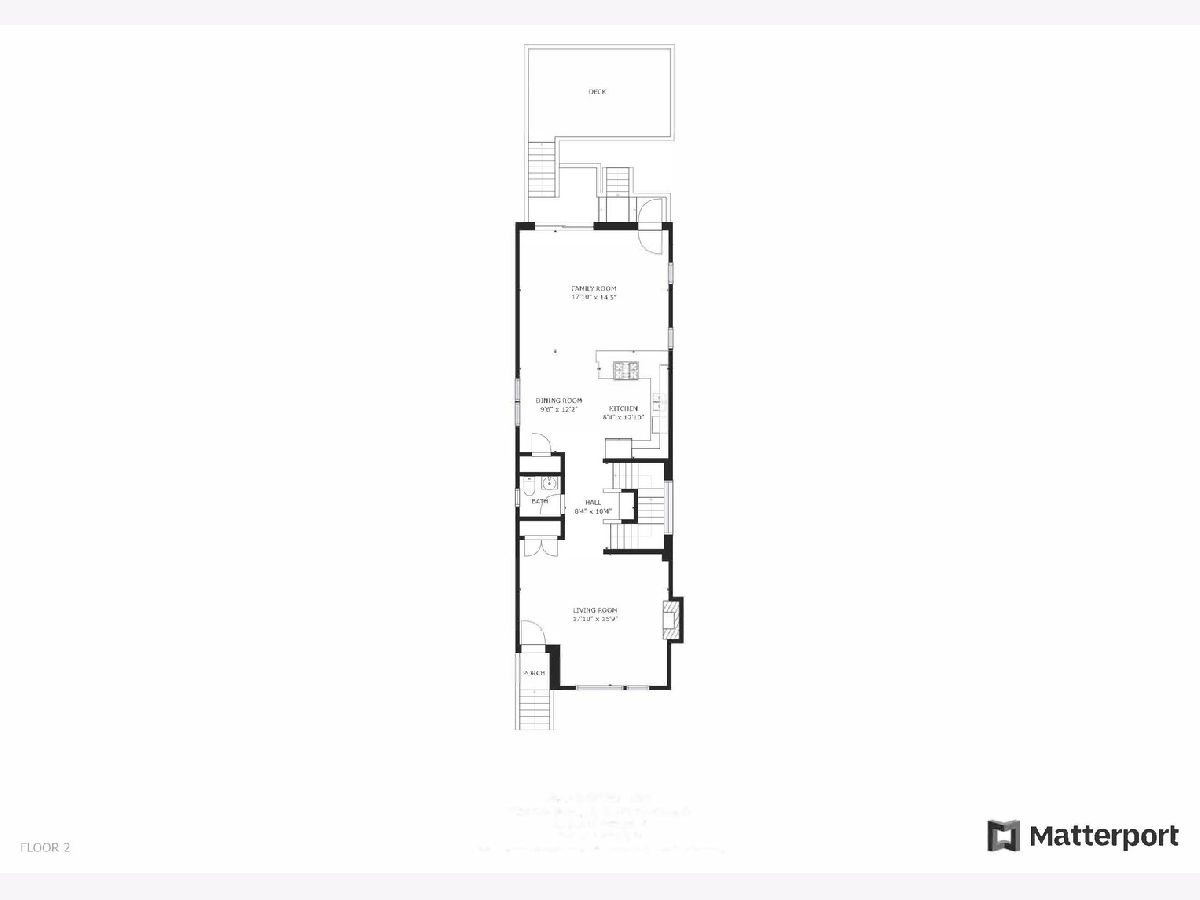
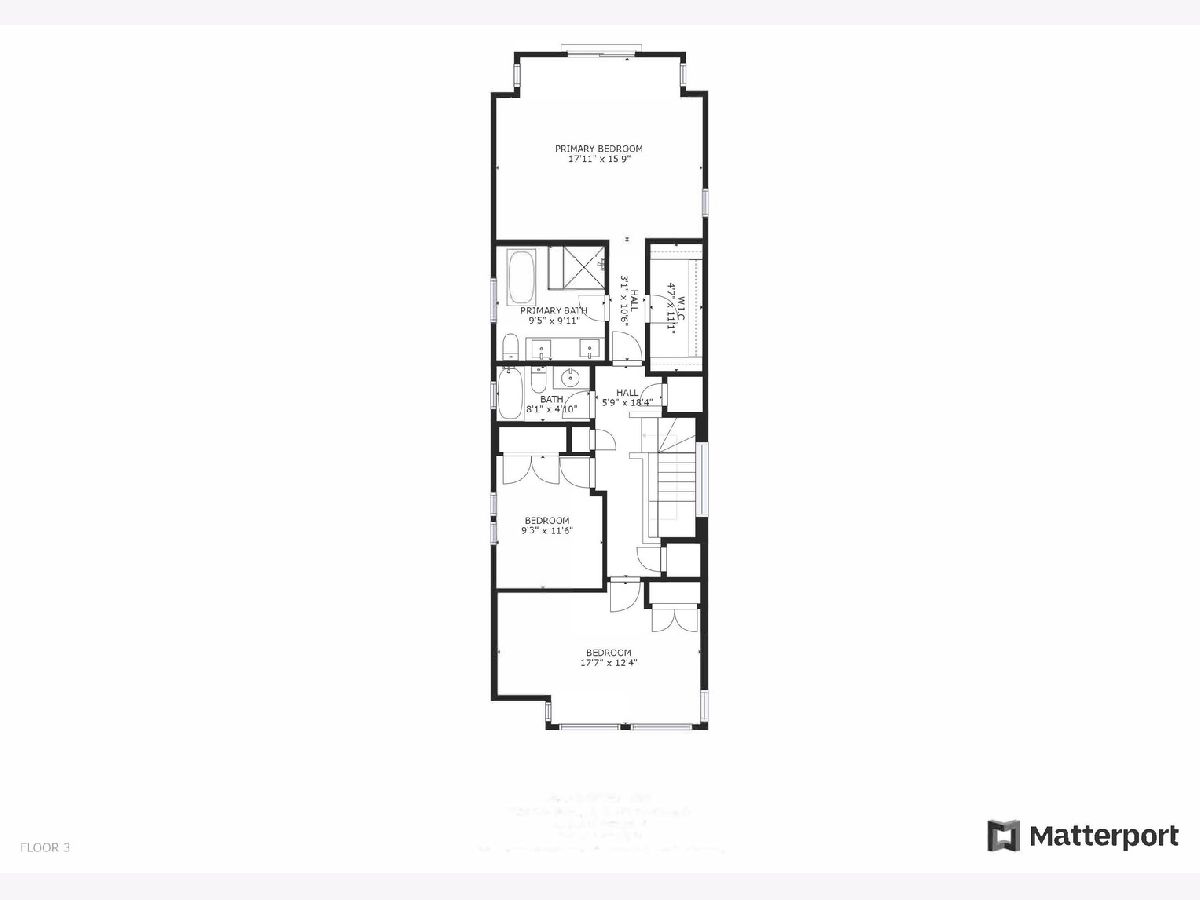
Room Specifics
Total Bedrooms: 4
Bedrooms Above Ground: 3
Bedrooms Below Ground: 1
Dimensions: —
Floor Type: Hardwood
Dimensions: —
Floor Type: Hardwood
Dimensions: —
Floor Type: Other
Full Bathrooms: 4
Bathroom Amenities: Separate Shower,Double Sink,Soaking Tub
Bathroom in Basement: 1
Rooms: Deck,Recreation Room,Utility Room-Lower Level
Basement Description: Finished
Other Specifics
| 2 | |
| Concrete Perimeter | |
| Off Alley | |
| Deck, Roof Deck, Brick Paver Patio, Storms/Screens | |
| — | |
| 25X103 | |
| — | |
| Full | |
| Bar-Wet, Hardwood Floors, Second Floor Laundry | |
| Range, Microwave, Dishwasher, Refrigerator, Washer, Dryer, Disposal, Stainless Steel Appliance(s) | |
| Not in DB | |
| Park, Pool, Tennis Court(s), Curbs, Sidewalks, Street Lights, Street Paved | |
| — | |
| — | |
| Gas Starter |
Tax History
| Year | Property Taxes |
|---|---|
| 2021 | $17,991 |
Contact Agent
Nearby Similar Homes
Nearby Sold Comparables
Contact Agent
Listing Provided By
Dream Town Realty

