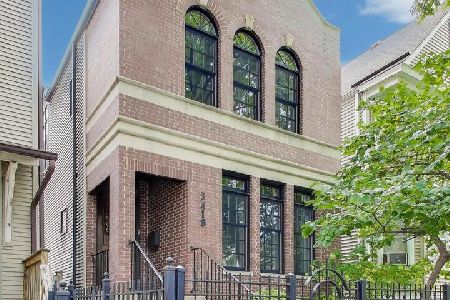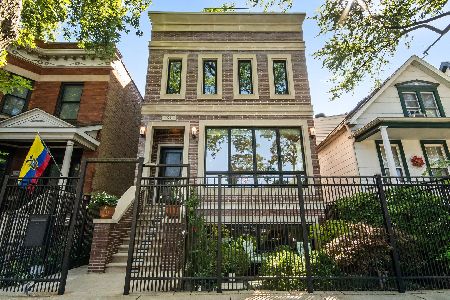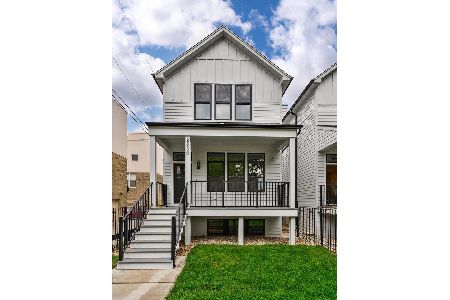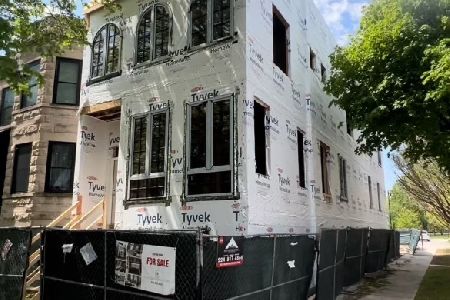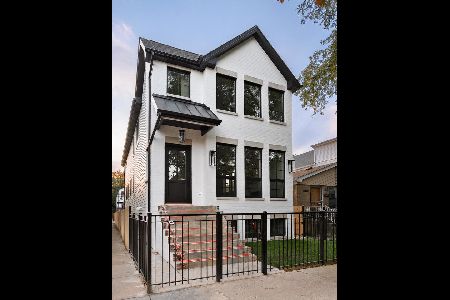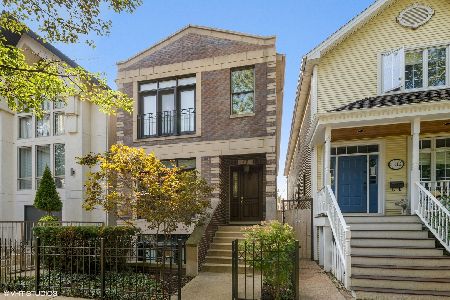3306 Hoyne Avenue, North Center, Chicago, Illinois 60618
$2,325,000
|
For Sale
|
|
| Status: | Contingent |
| Sqft: | 0 |
| Cost/Sqft: | — |
| Beds: | 4 |
| Baths: | 6 |
| Year Built: | 2025 |
| Property Taxes: | $0 |
| Days On Market: | 269 |
| Lot Size: | 0,07 |
Description
Welcome to 3306 Hoyne, an O'Donnell Builders home. This exciting new construction single family home features: 6 spacious bedrooms, 4 full & 2 half luxury baths, and a gracious foyer entry that welcomes you to the open and airy living & dining rooms. Through the beautifully appointed walk-in butler's pantry, a commercial grade eat-in chef's kitchen with SubZero | Wolf | Bosch appliances, custom Amish Cabinetry, built-in banquette seating and walk in pantry create the perfect gathering space for meals with friends and family. The adjoining great room is a wonderful extension of that space, providing a relaxed and chic environment with built-in cabinetry and fireplace, giving enough separation while maintaining that warm flow. This wonderful home also features six spacious bedrooms, a second floor with 4 bedrooms and 3 full baths and laundry. Here you find the expansive master suite with his & hers walk in closets, luxe spa master bath with heated marble flooring, steam shower and oversized free standing tub. The expansive radiant heated lower level includes a huge family room with a wet bar, fifth bedroom (ensuite), and sixth bedroom (which may be used as an office) and stylish powder room. Additional features include stylish mud area leading to lovely rear yard with brick pavers or Grand Hudson Valley Astro Turf. Trex decking on garage roof deck. A distinctive Hardie home with designers finishes throughout, well situated in the sought after Audubon School District. Welcome home!
Property Specifics
| Single Family | |
| — | |
| — | |
| 2025 | |
| — | |
| — | |
| No | |
| 0.07 |
| Cook | |
| — | |
| 0 / Not Applicable | |
| — | |
| — | |
| — | |
| 12470606 | |
| 14193210000000 |
Property History
| DATE: | EVENT: | PRICE: | SOURCE: |
|---|---|---|---|
| 6 Mar, 2025 | Under contract | $2,325,000 | MRED MLS |
| 1 Mar, 2025 | Listed for sale | $2,325,000 | MRED MLS |

Room Specifics
Total Bedrooms: 6
Bedrooms Above Ground: 4
Bedrooms Below Ground: 2
Dimensions: —
Floor Type: —
Dimensions: —
Floor Type: —
Dimensions: —
Floor Type: —
Dimensions: —
Floor Type: —
Dimensions: —
Floor Type: —
Full Bathrooms: 6
Bathroom Amenities: Separate Shower,Double Sink
Bathroom in Basement: 1
Rooms: —
Basement Description: —
Other Specifics
| 2 | |
| — | |
| — | |
| — | |
| — | |
| 25X125 | |
| — | |
| — | |
| — | |
| — | |
| Not in DB | |
| — | |
| — | |
| — | |
| — |
Tax History
| Year | Property Taxes |
|---|
Contact Agent
Nearby Similar Homes
Nearby Sold Comparables
Contact Agent
Listing Provided By
Baird & Warner


