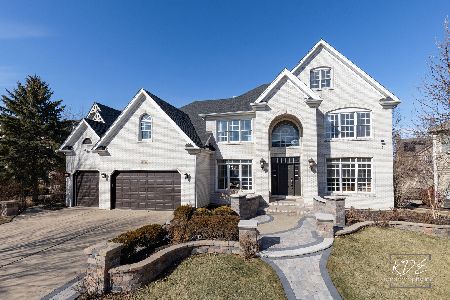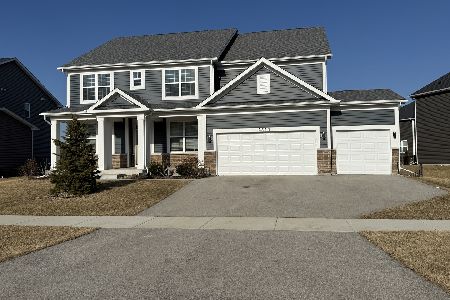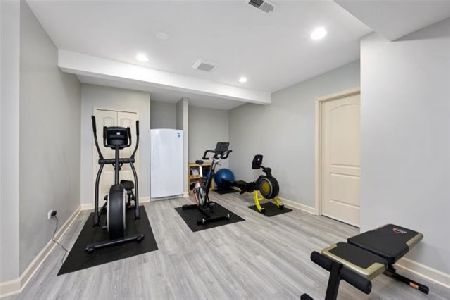3103 Kewanee Lane, Naperville, Illinois 60564
$607,500
|
Sold
|
|
| Status: | Closed |
| Sqft: | 3,950 |
| Cost/Sqft: | $158 |
| Beds: | 4 |
| Baths: | 5 |
| Year Built: | 2004 |
| Property Taxes: | $15,340 |
| Days On Market: | 2814 |
| Lot Size: | 0,00 |
Description
Beautiful Custom Built Home on One of the Largest Corner Lots in Tall Grass Boasts 3950 Sq Feet Above Ground and an Additional 1300 Sq Feet in the Finished Lookout Basement. Extensive Bright White Millwork Thru-Out and Gorgeous Hardwood Floors. Huge Gourmet Kitchen w/Oversized Island, Custom Cabinets, Granite Counters and Stainless Steel Appliances Provides Access to Large Deck and Huge Fenced Yard and Makes Summer a Breeze. 2-Story Family Rm w/Floor to Ceiling Fireplace and Catwalk Overlook. Dramatic 2 Story Foyer, Formal Living & Dining Room & 1st Floor Den. Spacious Master Bedroom & Den Suite w/Vaulted Ceilings Connect to One of a Kind Dual Master Closet w/Custom Built Shelving & 2nd Laundry Rm. Junior Master Bedroom Suites - All Generous Sized Bedrooms. All This and An Additional 1300 SF in the Finished Lookout Basement w/Granite Wet Bar, Full Bath, Workout Rm and Huge Rec Room is Great for Entertaining or Just Hanging Out. Amazing Community Amenities Include Clubhouse & Pool.
Property Specifics
| Single Family | |
| — | |
| — | |
| 2004 | |
| — | |
| — | |
| No | |
| — |
| Will | |
| Tall Grass | |
| 650 / Annual | |
| — | |
| — | |
| — | |
| 09986730 | |
| 0701094080190000 |
Nearby Schools
| NAME: | DISTRICT: | DISTANCE: | |
|---|---|---|---|
|
Grade School
Fry Elementary School |
204 | — | |
|
Middle School
Scullen Middle School |
204 | Not in DB | |
|
High School
Waubonsie Valley High School |
204 | Not in DB | |
Property History
| DATE: | EVENT: | PRICE: | SOURCE: |
|---|---|---|---|
| 7 May, 2017 | Under contract | $0 | MRED MLS |
| 7 Apr, 2017 | Listed for sale | $0 | MRED MLS |
| 16 Jul, 2018 | Sold | $607,500 | MRED MLS |
| 23 Jun, 2018 | Under contract | $625,000 | MRED MLS |
| 15 Jun, 2018 | Listed for sale | $625,000 | MRED MLS |
Room Specifics
Total Bedrooms: 4
Bedrooms Above Ground: 4
Bedrooms Below Ground: 0
Dimensions: —
Floor Type: —
Dimensions: —
Floor Type: —
Dimensions: —
Floor Type: —
Full Bathrooms: 5
Bathroom Amenities: Whirlpool,Separate Shower,Double Sink
Bathroom in Basement: 1
Rooms: —
Basement Description: —
Other Specifics
| 3 | |
| — | |
| — | |
| — | |
| — | |
| 101X150 | |
| — | |
| — | |
| — | |
| — | |
| Not in DB | |
| — | |
| — | |
| — | |
| — |
Tax History
| Year | Property Taxes |
|---|---|
| 2018 | $15,340 |
Contact Agent
Nearby Similar Homes
Nearby Sold Comparables
Contact Agent
Listing Provided By
RE/MAX Professionals Select








