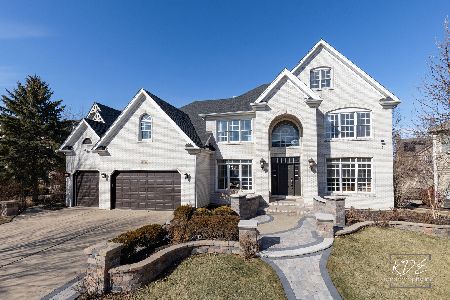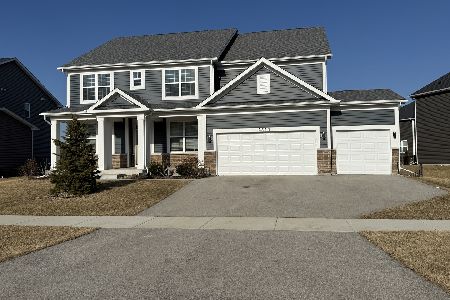3104 Kewanee Lane, Naperville, Illinois 60564
$705,000
|
Sold
|
|
| Status: | Closed |
| Sqft: | 3,667 |
| Cost/Sqft: | $191 |
| Beds: | 5 |
| Baths: | 5 |
| Year Built: | 2004 |
| Property Taxes: | $14,820 |
| Days On Market: | 1800 |
| Lot Size: | 0,32 |
Description
Relocation! Owners hate to leave this beautiful luxury built home located in the Tall Grass subdivision. Architectural finishes include a barrel ceiling in family room, volume ceiling in master bedroom plus white trim, crown molding, wainscoting and doors throughout. This home offers a very flexible floor plan for any family and what they might need. First floor has the option of office or 5th bedroom with adjacent full bath for an in-law arrangement. Chef's kitchen features abundant cabinet space, granite counter tops, center island, all stainless appliances and butler's pantry to formal dining room. 2nd floor features a master bedroom suite including a finished bonus room. This space is perfect for a home office, nursery or transform into a luxury walk-in closet and dressing room. Two spacious bedrooms share a Jack 'n Jill bath. Guest room ensuite with private bath. Finished basement includes a beautiful Cherry wood wet bar, custom built in TV entertainment center, 14 ceiling speakers for total surround sound covering the entire basement, play area, exercise room and full bath. Attached 3 car garage with sealed concrete floor. Fabulous fenced in yard for the kids and entertaining. Paver brick patio and 20x16 playground with rubber mulch. New roof in 2020. Amenities of the subdivision include clubhouse, pool, tennis courts and playground. Seller looking to close the end of June. Please exclude beverage & wine refrigerators, freezer, TV's and mounts.
Property Specifics
| Single Family | |
| — | |
| Traditional | |
| 2004 | |
| Full | |
| — | |
| No | |
| 0.32 |
| Will | |
| Tall Grass | |
| 709 / Annual | |
| Clubhouse,Pool | |
| Public | |
| Public Sewer | |
| 11032793 | |
| 0701094090070000 |
Nearby Schools
| NAME: | DISTRICT: | DISTANCE: | |
|---|---|---|---|
|
Grade School
Fry Elementary School |
204 | — | |
|
Middle School
Scullen Middle School |
204 | Not in DB | |
|
High School
Waubonsie Valley High School |
204 | Not in DB | |
Property History
| DATE: | EVENT: | PRICE: | SOURCE: |
|---|---|---|---|
| 26 Sep, 2007 | Sold | $672,000 | MRED MLS |
| 14 Sep, 2007 | Under contract | $704,900 | MRED MLS |
| — | Last price change | $714,900 | MRED MLS |
| 12 Mar, 2007 | Listed for sale | $799,900 | MRED MLS |
| 28 Jun, 2021 | Sold | $705,000 | MRED MLS |
| 30 Mar, 2021 | Under contract | $699,900 | MRED MLS |
| 25 Mar, 2021 | Listed for sale | $699,900 | MRED MLS |

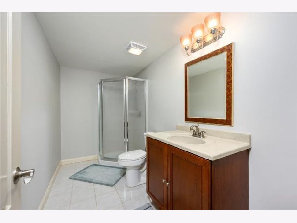
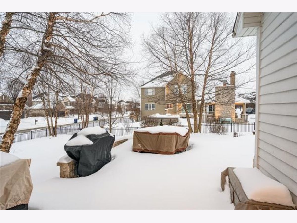
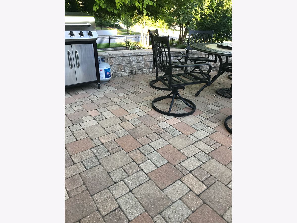
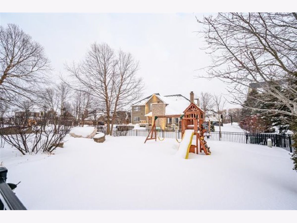
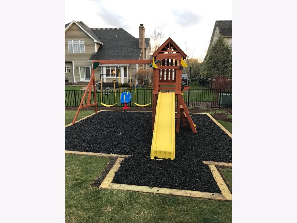
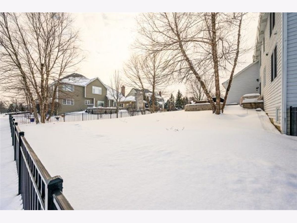
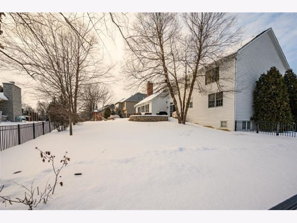
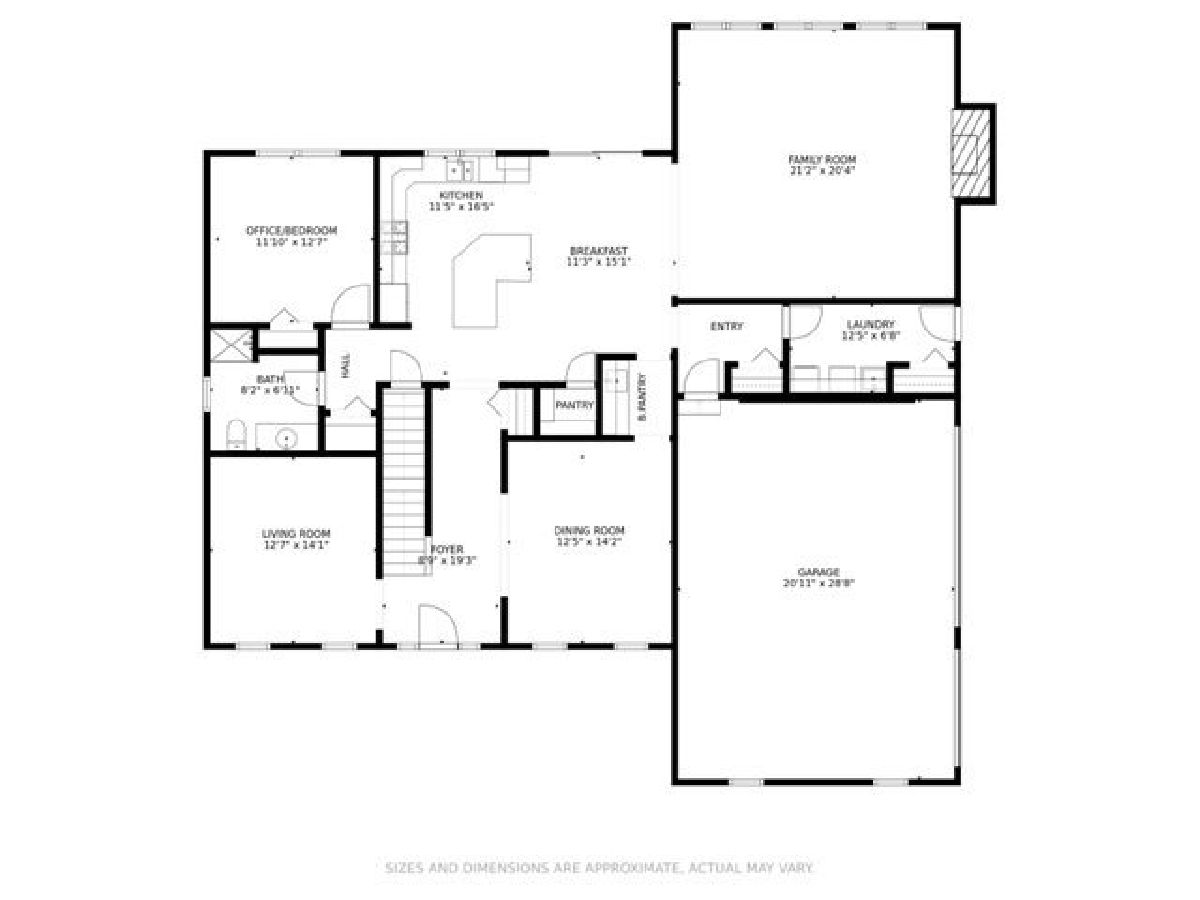
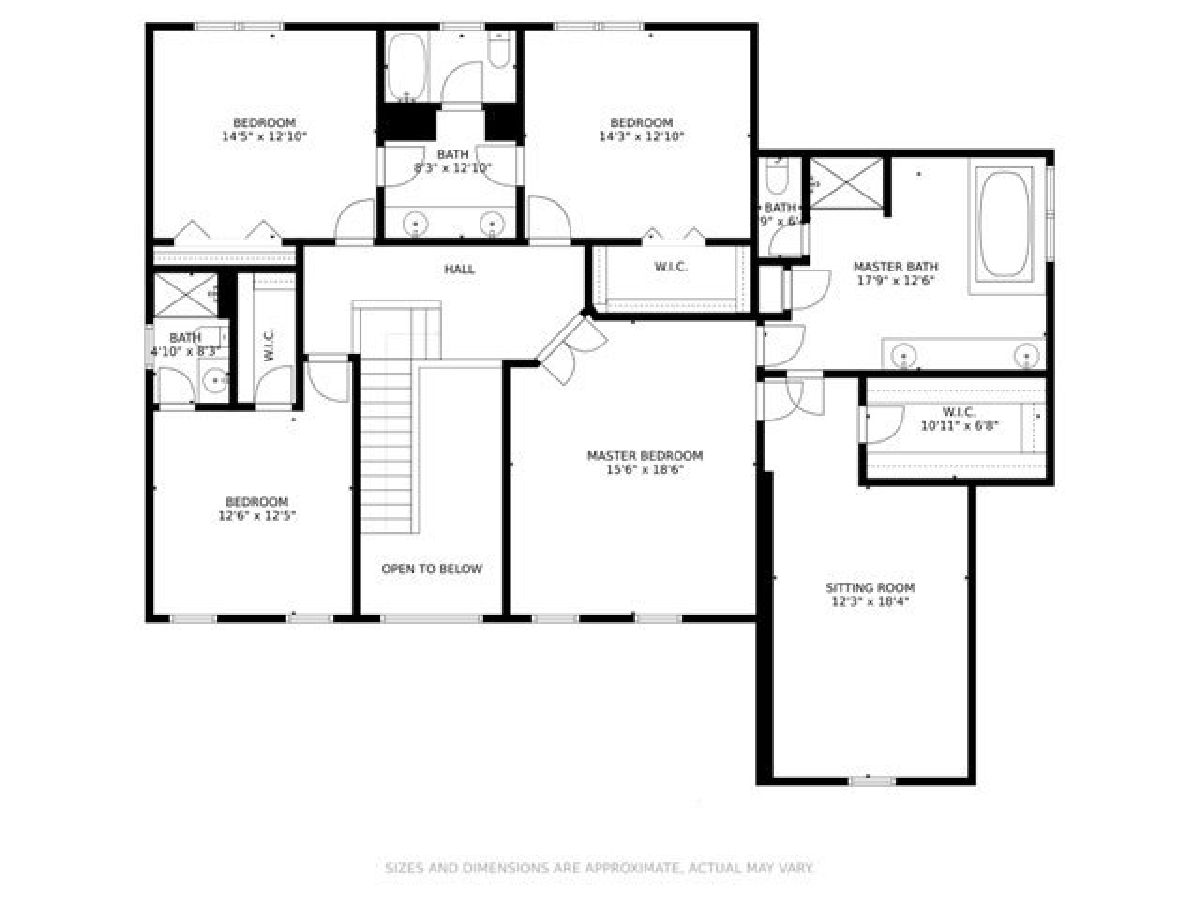
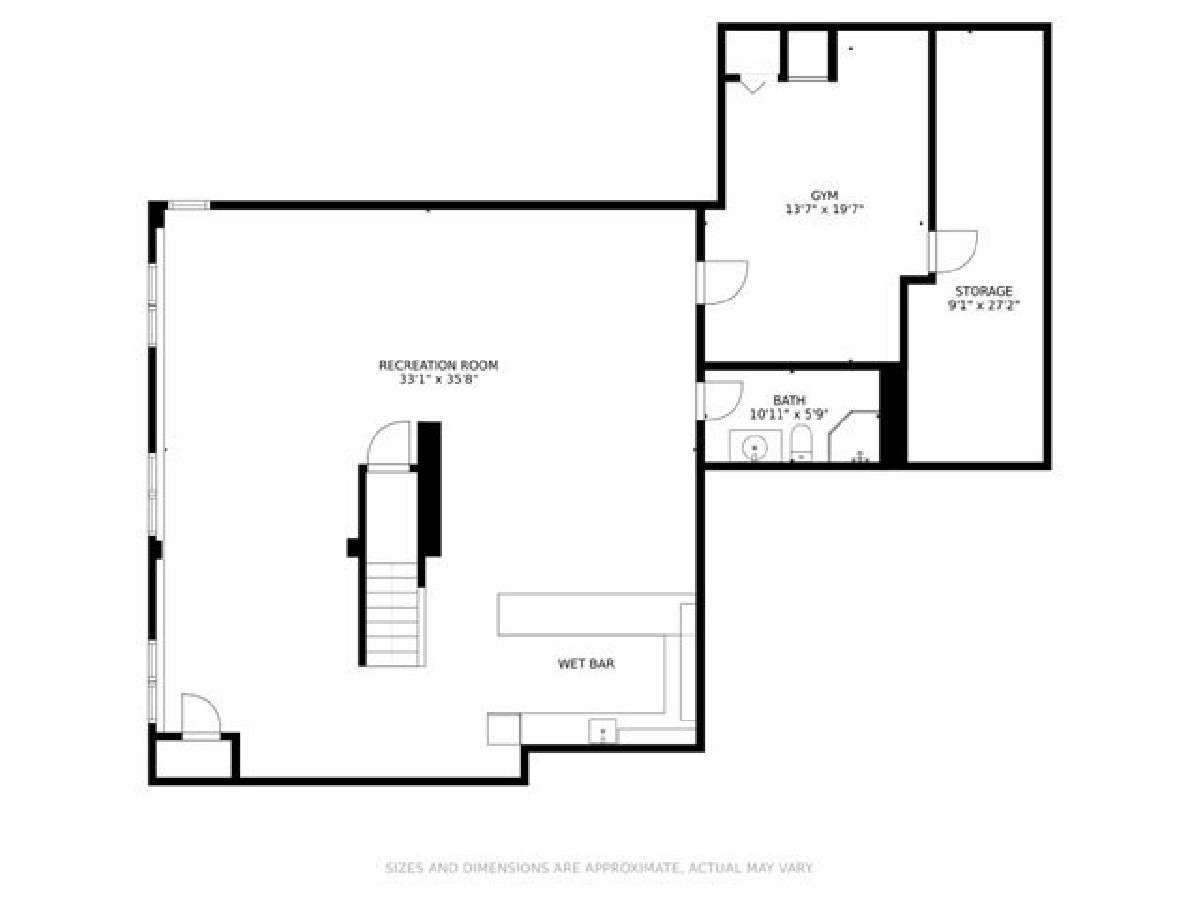
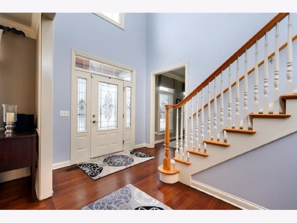
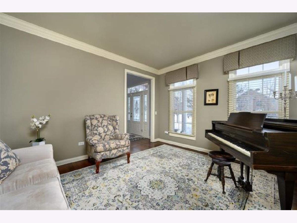
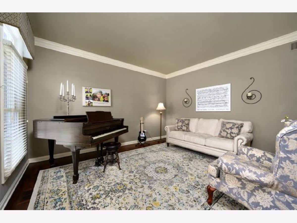
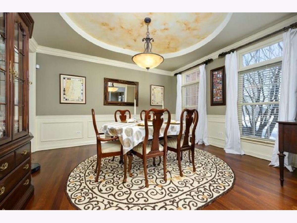
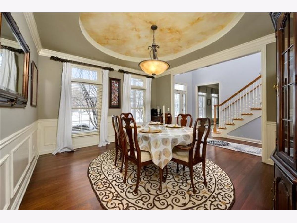
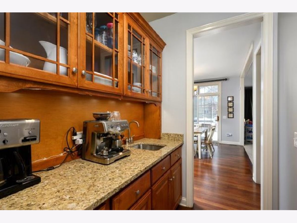
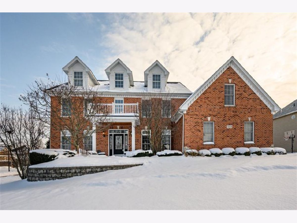
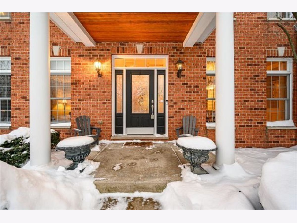
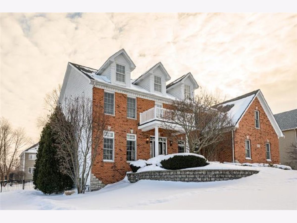
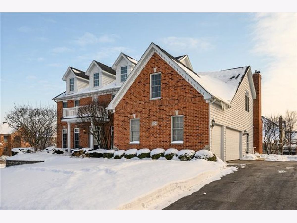
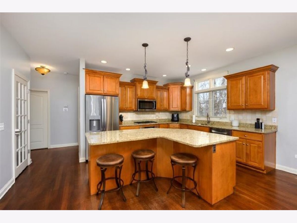
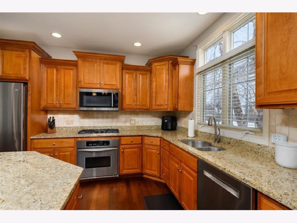
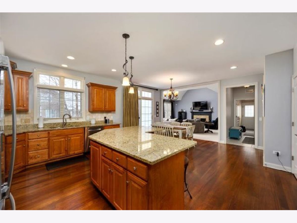
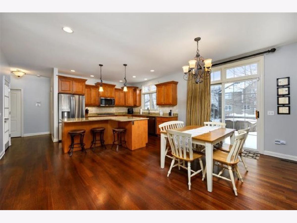
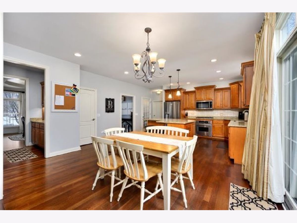
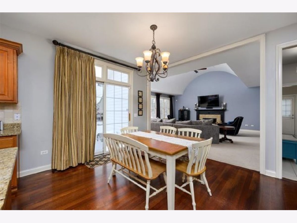
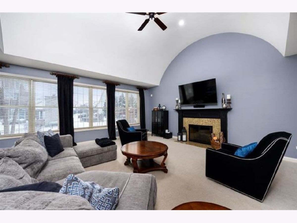
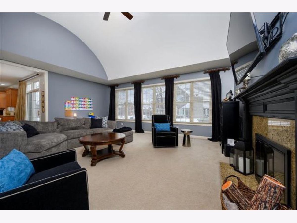
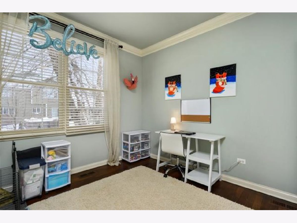
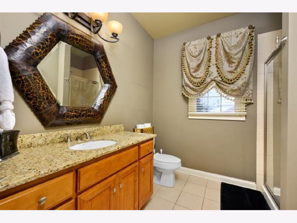
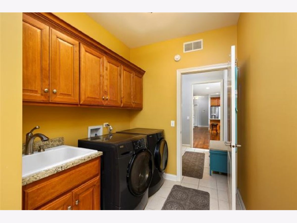
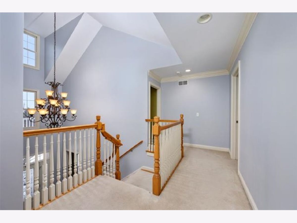
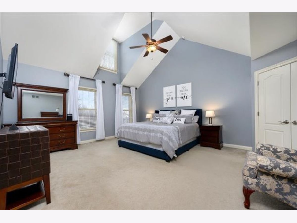
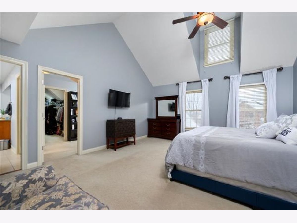
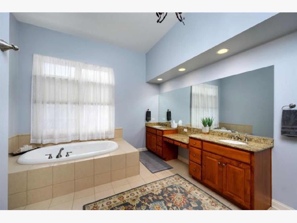
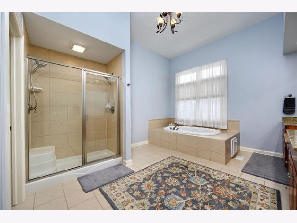
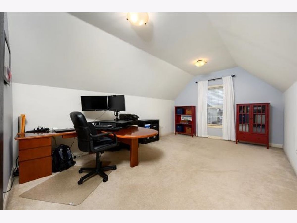
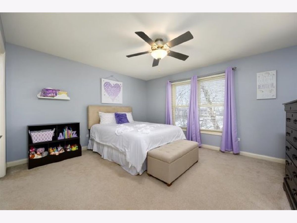
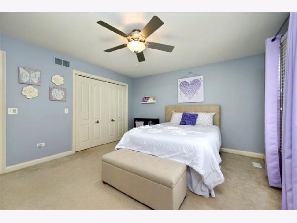
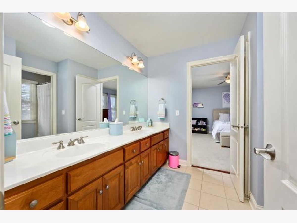
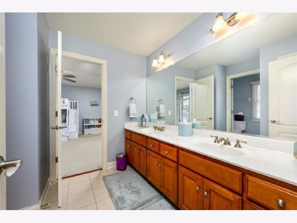
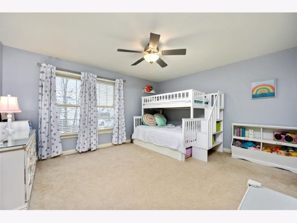
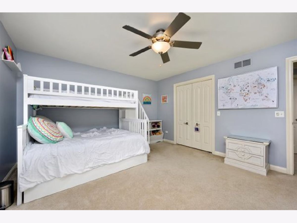
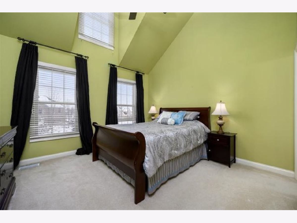
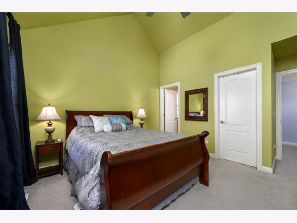
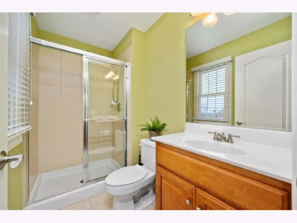
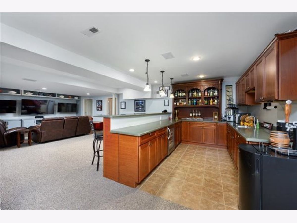
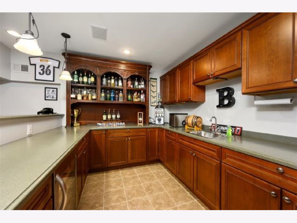
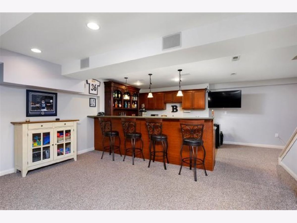
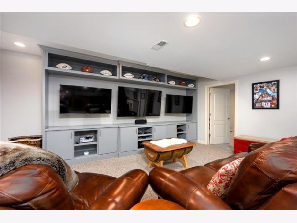
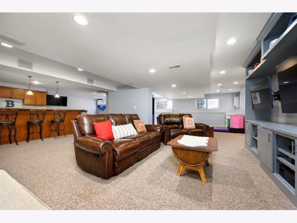
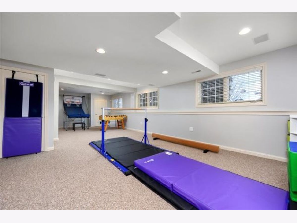
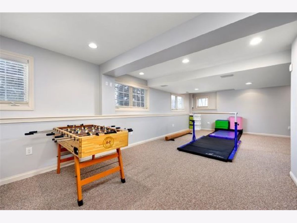
Room Specifics
Total Bedrooms: 5
Bedrooms Above Ground: 5
Bedrooms Below Ground: 0
Dimensions: —
Floor Type: Carpet
Dimensions: —
Floor Type: Carpet
Dimensions: —
Floor Type: Carpet
Dimensions: —
Floor Type: —
Full Bathrooms: 5
Bathroom Amenities: Separate Shower,Double Sink
Bathroom in Basement: 1
Rooms: Recreation Room,Exercise Room,Foyer,Storage,Eating Area,Bonus Room,Bedroom 5
Basement Description: Finished
Other Specifics
| 3 | |
| — | |
| — | |
| Brick Paver Patio | |
| — | |
| 107X103X110X131 | |
| — | |
| Full | |
| Vaulted/Cathedral Ceilings, Bar-Wet, Hardwood Floors, First Floor Bedroom, First Floor Laundry, First Floor Full Bath | |
| Range, Microwave, Dishwasher, Refrigerator, Washer, Dryer | |
| Not in DB | |
| Clubhouse, Park, Pool, Tennis Court(s) | |
| — | |
| — | |
| — |
Tax History
| Year | Property Taxes |
|---|---|
| 2007 | $13,565 |
| 2021 | $14,820 |
Contact Agent
Nearby Similar Homes
Nearby Sold Comparables
Contact Agent
Listing Provided By
Compass


