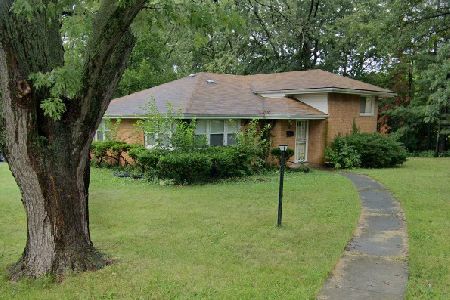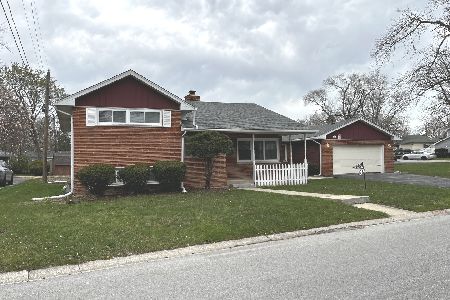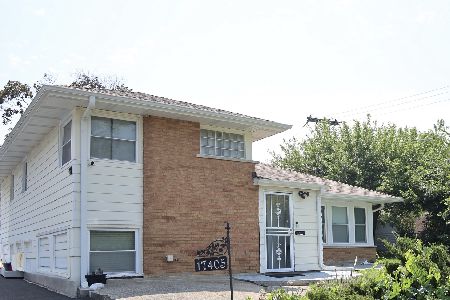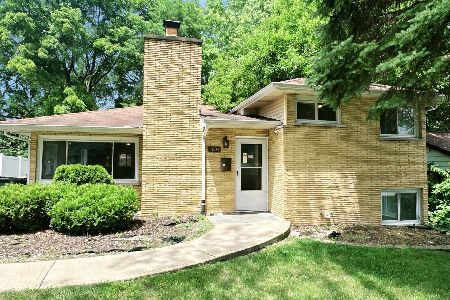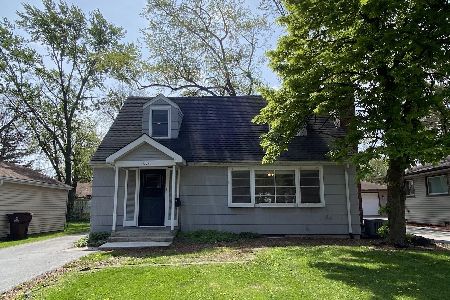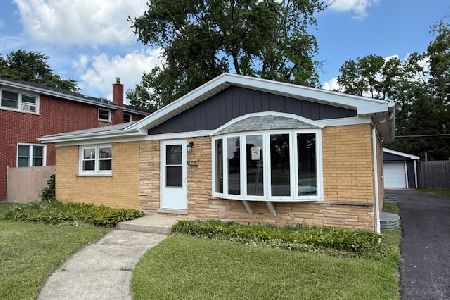3103 Longfellow Avenue, Hazel Crest, Illinois 60429
$134,500
|
Sold
|
|
| Status: | Closed |
| Sqft: | 1,281 |
| Cost/Sqft: | $108 |
| Beds: | 3 |
| Baths: | 2 |
| Year Built: | 1955 |
| Property Taxes: | $2,956 |
| Days On Market: | 3715 |
| Lot Size: | 0,14 |
Description
Do you want to own the house with literally no money down-it is possible! This spectacular split-level home features 3 bedrooms and 2 full baths. Remodeled from top to bottom for the new standards. Beautiful kitchen with tasteful off-white cabinetry, granite and all stainless steel appliances. New windows, doors, flooring, new light fixtures and neutral paint. The house has an extra large living room, first floor bedroom, family room, patio and much more. Elegant and classy for your taste! Call your agent for details now! Re-listed and open for your offer! Subject to cancellation of VERY weak contract.
Property Specifics
| Single Family | |
| — | |
| Tri-Level | |
| 1955 | |
| Full,Walkout | |
| — | |
| No | |
| 0.14 |
| Cook | |
| Pottawatomie Hills | |
| 0 / Not Applicable | |
| None | |
| Lake Michigan | |
| Public Sewer | |
| 09033367 | |
| 28253190020000 |
Nearby Schools
| NAME: | DISTRICT: | DISTANCE: | |
|---|---|---|---|
|
Grade School
Prairie-hills Junior High School |
144 | — | |
|
Middle School
Bremen High School |
228 | Not in DB | |
|
High School
Bremen High School |
228 | Not in DB | |
Property History
| DATE: | EVENT: | PRICE: | SOURCE: |
|---|---|---|---|
| 2 Jul, 2014 | Sold | $40,009 | MRED MLS |
| 11 May, 2014 | Under contract | $34,900 | MRED MLS |
| — | Last price change | $39,900 | MRED MLS |
| 20 Aug, 2013 | Listed for sale | $50,000 | MRED MLS |
| 26 Apr, 2016 | Sold | $134,500 | MRED MLS |
| 17 Mar, 2016 | Under contract | $138,700 | MRED MLS |
| 9 Sep, 2015 | Listed for sale | $139,900 | MRED MLS |
Room Specifics
Total Bedrooms: 3
Bedrooms Above Ground: 3
Bedrooms Below Ground: 0
Dimensions: —
Floor Type: Carpet
Dimensions: —
Floor Type: Carpet
Full Bathrooms: 2
Bathroom Amenities: —
Bathroom in Basement: 1
Rooms: Utility Room-Lower Level
Basement Description: Finished,Exterior Access
Other Specifics
| 2 | |
| Concrete Perimeter | |
| Asphalt,Side Drive | |
| Patio, Porch, Breezeway | |
| — | |
| 50X130 | |
| Unfinished | |
| None | |
| Wood Laminate Floors, First Floor Bedroom | |
| Range, Microwave, Dishwasher, Refrigerator, Stainless Steel Appliance(s) | |
| Not in DB | |
| Street Lights, Street Paved | |
| — | |
| — | |
| — |
Tax History
| Year | Property Taxes |
|---|---|
| 2014 | $3,257 |
| 2016 | $2,956 |
Contact Agent
Nearby Similar Homes
Nearby Sold Comparables
Contact Agent
Listing Provided By
Century 21 Affiliated

