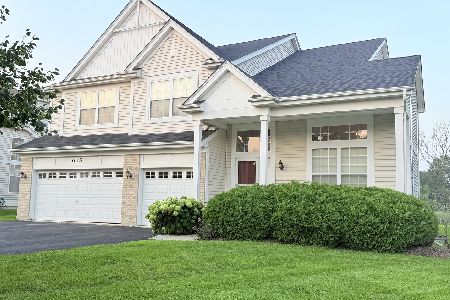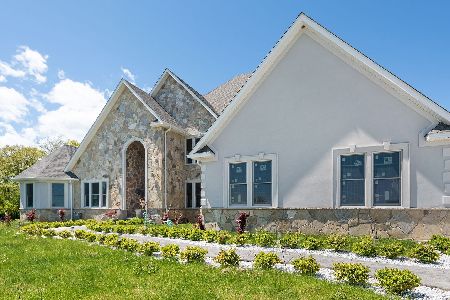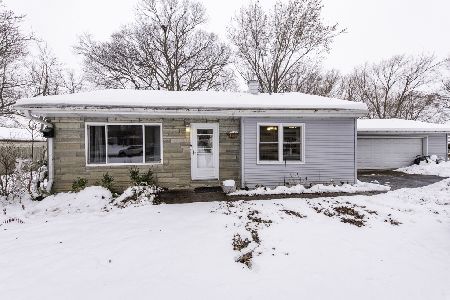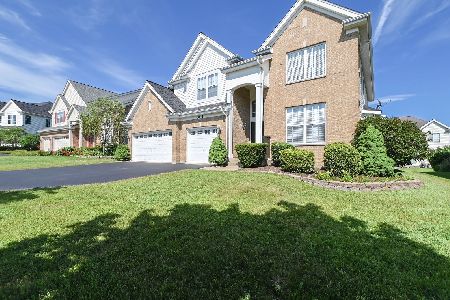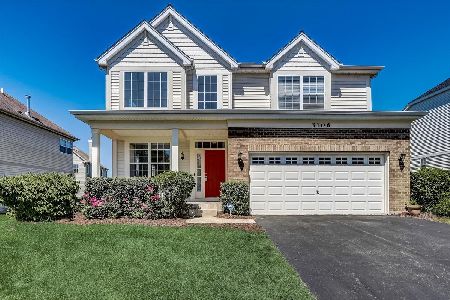3103 Newport Lane, Wadsworth, Illinois 60083
$300,000
|
Sold
|
|
| Status: | Closed |
| Sqft: | 3,389 |
| Cost/Sqft: | $93 |
| Beds: | 4 |
| Baths: | 3 |
| Year Built: | 2005 |
| Property Taxes: | $14,692 |
| Days On Market: | 2347 |
| Lot Size: | 0,22 |
Description
Fantastic move-in ready home in the desirable Midlane Club subdivision! Entering the grand 2-story foyer, you will immediately notice the fresh paint in today's hottest colors, all new carpet and updated light fixtures throughout! The formal living room and spacious dining room welcome you as you make your way to the open concept gourmet kitchen which features granite counter tops, an oversized island, custom backsplash and updated SS appliances! The large and inviting 2-story family room provides the perfect place for family movie nights or entertaining! The upstairs features a beautiful master suite with tray ceilings, large walk-in closet and master bath with double vanities, jetted tub and separate shower! 3 large rooms and another full bath complete the upstairs. As if that's not enough, the nicely finished basement offers tons of room for family time and storage! Top it all off with the custom stamped concrete patio and built in fire pit! Home Warranty also included! ***2019 assessed value decreased by 12.4% which will reduce taxes!!***
Property Specifics
| Single Family | |
| — | |
| — | |
| 2005 | |
| Full | |
| — | |
| No | |
| 0.22 |
| Lake | |
| — | |
| 400 / Annual | |
| Clubhouse,Pool | |
| Public | |
| Public Sewer | |
| 10499067 | |
| 07022060100000 |
Property History
| DATE: | EVENT: | PRICE: | SOURCE: |
|---|---|---|---|
| 29 Aug, 2012 | Sold | $243,000 | MRED MLS |
| 15 Jul, 2012 | Under contract | $249,900 | MRED MLS |
| — | Last price change | $274,900 | MRED MLS |
| 17 May, 2012 | Listed for sale | $274,900 | MRED MLS |
| 1 May, 2020 | Sold | $300,000 | MRED MLS |
| 14 Feb, 2020 | Under contract | $316,500 | MRED MLS |
| — | Last price change | $324,900 | MRED MLS |
| 28 Aug, 2019 | Listed for sale | $324,900 | MRED MLS |
Room Specifics
Total Bedrooms: 4
Bedrooms Above Ground: 4
Bedrooms Below Ground: 0
Dimensions: —
Floor Type: Carpet
Dimensions: —
Floor Type: Carpet
Dimensions: —
Floor Type: Carpet
Full Bathrooms: 3
Bathroom Amenities: Whirlpool,Double Sink
Bathroom in Basement: 0
Rooms: Den
Basement Description: Partially Finished
Other Specifics
| 3 | |
| Concrete Perimeter | |
| Asphalt | |
| Patio, Brick Paver Patio | |
| Corner Lot | |
| 0.2227 | |
| — | |
| Full | |
| Vaulted/Cathedral Ceilings, Bar-Dry, Hardwood Floors, First Floor Laundry, Walk-In Closet(s) | |
| Range, Microwave, Dishwasher, Refrigerator, Washer, Dryer, Disposal, Stainless Steel Appliance(s) | |
| Not in DB | |
| Clubhouse, Park, Lake | |
| — | |
| — | |
| Wood Burning |
Tax History
| Year | Property Taxes |
|---|---|
| 2012 | $12,368 |
| 2020 | $14,692 |
Contact Agent
Nearby Similar Homes
Nearby Sold Comparables
Contact Agent
Listing Provided By
Baird & Warner

