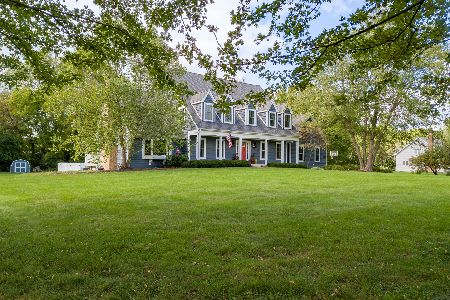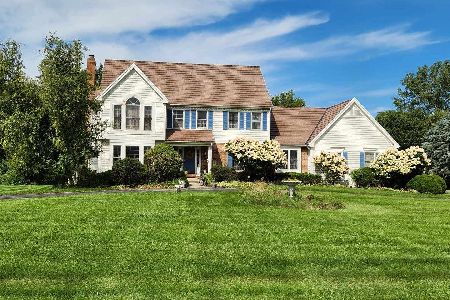3103 Opengate Road, Crystal Lake, Illinois 60012
$477,500
|
Sold
|
|
| Status: | Closed |
| Sqft: | 3,486 |
| Cost/Sqft: | $143 |
| Beds: | 4 |
| Baths: | 4 |
| Year Built: | 1989 |
| Property Taxes: | $14,443 |
| Days On Market: | 3531 |
| Lot Size: | 1,50 |
Description
Beautiful Cape Cod! Newly renovated inside & out! Sellers loss your gain! Just as they completed this warm family home its time to go! Spectacular high end designer kitchen is the heart of this home! Huge Cathedral FamRm, 4 new designer baths, all new roof, windows, doors, floors, zoned HVAC - the list goes on... lovely 1.5 Acre lot with new maint free deck, fabulous huge inground pool, enormous 1850sqft finished walkout bmt has Media Center, party kitchen & cabana with full bath. Desired & highly rated schools, Prairie Ridge High - This home deserves your serious consideration!
Property Specifics
| Single Family | |
| — | |
| Cape Cod | |
| 1989 | |
| Full,Walkout | |
| — | |
| No | |
| 1.5 |
| Mc Henry | |
| Crystal Springs | |
| 0 / Not Applicable | |
| None | |
| Private Well | |
| Septic-Private | |
| 09198005 | |
| 1420103001 |
Nearby Schools
| NAME: | DISTRICT: | DISTANCE: | |
|---|---|---|---|
|
Grade School
North Elementary School |
47 | — | |
|
Middle School
Hannah Beardsley Middle School |
47 | Not in DB | |
|
High School
Prairie Ridge High School |
155 | Not in DB | |
Property History
| DATE: | EVENT: | PRICE: | SOURCE: |
|---|---|---|---|
| 15 Jul, 2016 | Sold | $477,500 | MRED MLS |
| 16 May, 2016 | Under contract | $500,000 | MRED MLS |
| — | Last price change | $509,000 | MRED MLS |
| 18 Apr, 2016 | Listed for sale | $509,000 | MRED MLS |
| 8 Jan, 2021 | Sold | $480,000 | MRED MLS |
| 20 Oct, 2020 | Under contract | $499,900 | MRED MLS |
| 26 Sep, 2020 | Listed for sale | $499,900 | MRED MLS |
Room Specifics
Total Bedrooms: 4
Bedrooms Above Ground: 4
Bedrooms Below Ground: 0
Dimensions: —
Floor Type: Hardwood
Dimensions: —
Floor Type: Carpet
Dimensions: —
Floor Type: Hardwood
Full Bathrooms: 4
Bathroom Amenities: Separate Shower,Double Sink,Soaking Tub
Bathroom in Basement: 1
Rooms: Kitchen,Breakfast Room,Office,Recreation Room
Basement Description: Finished
Other Specifics
| 3 | |
| Concrete Perimeter | |
| Asphalt | |
| Deck, Patio, Porch, In Ground Pool, Storms/Screens | |
| Landscaped | |
| 215X303 | |
| Unfinished | |
| Full | |
| Vaulted/Cathedral Ceilings, Bar-Wet, Hardwood Floors, First Floor Bedroom, First Floor Laundry, First Floor Full Bath | |
| Double Oven, Microwave, Dishwasher, Refrigerator, High End Refrigerator, Bar Fridge, Washer, Dryer, Disposal, Stainless Steel Appliance(s) | |
| Not in DB | |
| Street Paved | |
| — | |
| — | |
| Gas Log |
Tax History
| Year | Property Taxes |
|---|---|
| 2016 | $14,443 |
| 2021 | $12,930 |
Contact Agent
Nearby Similar Homes
Nearby Sold Comparables
Contact Agent
Listing Provided By
Berkshire Hathaway HomeServices Starck Real Estate








