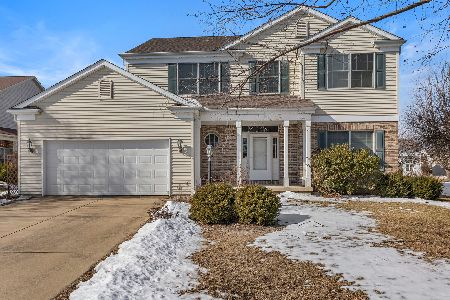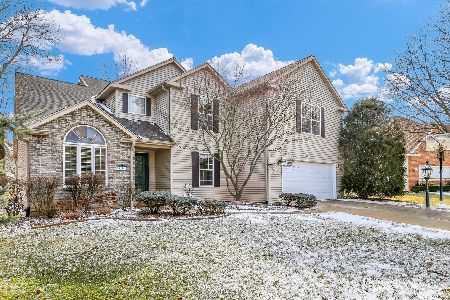3104 Cypress Creek, Champaign, Illinois 61822
$222,000
|
Sold
|
|
| Status: | Closed |
| Sqft: | 2,644 |
| Cost/Sqft: | $85 |
| Beds: | 4 |
| Baths: | 3 |
| Year Built: | 1997 |
| Property Taxes: | $5,975 |
| Days On Market: | 5471 |
| Lot Size: | 0,00 |
Description
Beautiful open floor plan w/2-story entry! Updated KIT w/solid-surface counters, large peninsula & new energy efficient stove/fridge/microwave, glass mosiac cook top backsplash, & ceramic tile floor. Gleaming hardwood flooring in formal DIN & hallway, Palladian window in DIN, upgraded lighting fixtures in foyer/dining room/eat-in dining area, large 1st floor laundry room w/cabinets & utility sink. 1st floor master bdr suite w/walk-in closet, separate vanity area, & master bath w/dual sinks. Large bonus room w/dual closets could be used as 5th bdr. Two separate decks plus brick patio for outside entertaining, integrated garden shed, in-ground basketball hoop, ceiling fans in two bdrs/bonus room/great room, c-vac sys, custom-made ext shutters, professional landscaping w/perennial gardens!
Property Specifics
| Single Family | |
| — | |
| — | |
| 1997 | |
| None | |
| — | |
| No | |
| — |
| Champaign | |
| Cherry Hills | |
| 75 / Annual | |
| — | |
| Public | |
| Public Sewer | |
| 09435845 | |
| 032027304013 |
Nearby Schools
| NAME: | DISTRICT: | DISTANCE: | |
|---|---|---|---|
|
Grade School
Soc |
— | ||
|
Middle School
Call Unt 4 351-3701 |
Not in DB | ||
|
High School
Central |
Not in DB | ||
Property History
| DATE: | EVENT: | PRICE: | SOURCE: |
|---|---|---|---|
| 16 May, 2011 | Sold | $222,000 | MRED MLS |
| 21 Mar, 2011 | Under contract | $224,900 | MRED MLS |
| 10 Mar, 2011 | Listed for sale | $0 | MRED MLS |
| 28 Mar, 2025 | Sold | $390,000 | MRED MLS |
| 24 Feb, 2025 | Under contract | $385,000 | MRED MLS |
| 22 Feb, 2025 | Listed for sale | $385,000 | MRED MLS |
Room Specifics
Total Bedrooms: 4
Bedrooms Above Ground: 4
Bedrooms Below Ground: 0
Dimensions: —
Floor Type: Carpet
Dimensions: —
Floor Type: Carpet
Dimensions: —
Floor Type: Carpet
Full Bathrooms: 3
Bathroom Amenities: —
Bathroom in Basement: —
Rooms: Walk In Closet
Basement Description: Crawl
Other Specifics
| 2 | |
| — | |
| — | |
| Deck, Patio | |
| — | |
| 133.9X130X70X118 | |
| — | |
| Full | |
| First Floor Bedroom, Vaulted/Cathedral Ceilings | |
| Dishwasher, Disposal, Microwave, Range, Refrigerator | |
| Not in DB | |
| — | |
| — | |
| — | |
| Gas Log |
Tax History
| Year | Property Taxes |
|---|---|
| 2011 | $5,975 |
| 2025 | $8,007 |
Contact Agent
Nearby Similar Homes
Nearby Sold Comparables
Contact Agent
Listing Provided By
Holdren & Associates, Inc.












