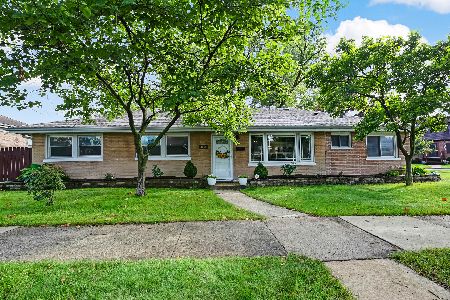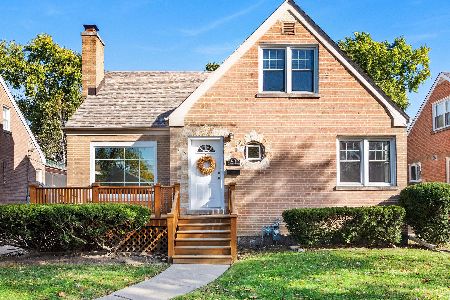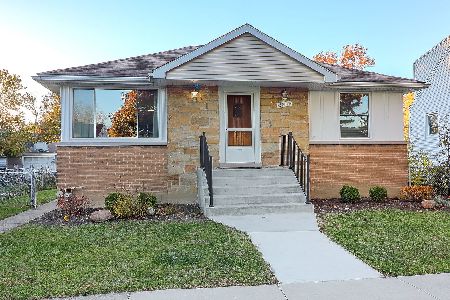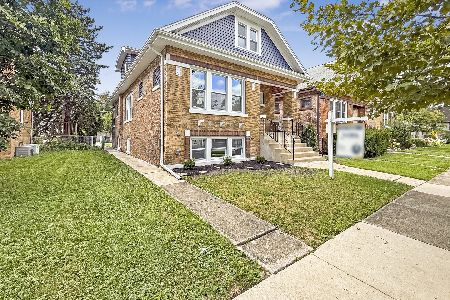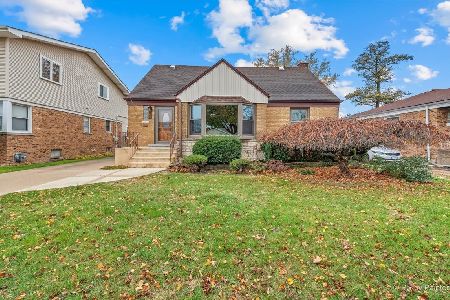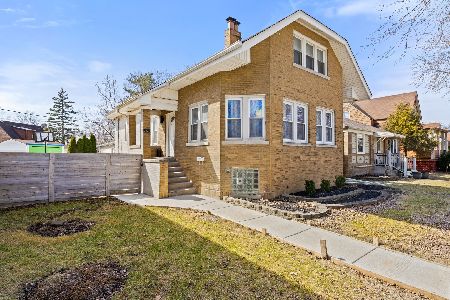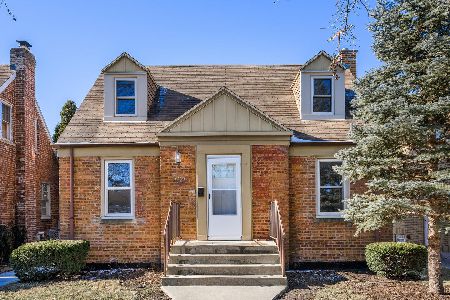3104 Harrison Avenue, Brookfield, Illinois 60513
$385,000
|
Sold
|
|
| Status: | Closed |
| Sqft: | 2,220 |
| Cost/Sqft: | $173 |
| Beds: | 4 |
| Baths: | 3 |
| Year Built: | 1945 |
| Property Taxes: | $9,598 |
| Days On Market: | 2600 |
| Lot Size: | 0,12 |
Description
Welcome home! This newly remodeled 4 bedroom, 2.5 bath home is priced to sell. First floor features beautiful hardwood floors with an open concept, ideal for entertaining. The expansive custom kitchen features everything today's buyers are looking for including SS appliances, granite counters, custom cabinetry, back splash, and porcelain tiled flooring. All bedrooms have been newly carpeted and freshly painted. Newly updated beautiful master bath with separate glass enclosed walk-in shower, soaking tub and double vanity. Full finished basement with recessed lighting. Separate storage room that has add'l bathroom opportunity with roughed-in plumbing. Outdoor area has large deck, yard and a rare 3 car garage with add'l "yard side" door access. Close to Metra train, expressways (55, 88, 290, and 294), downtown Brookfield, library, bike trails and the Brookfield Zoo. Brookfield has a lot to offer. Top notch school districts!
Property Specifics
| Single Family | |
| — | |
| Colonial | |
| 1945 | |
| Full | |
| — | |
| No | |
| 0.12 |
| Cook | |
| — | |
| 0 / Not Applicable | |
| None | |
| Lake Michigan,Public | |
| Public Sewer | |
| 10110014 | |
| 15341020560000 |
Nearby Schools
| NAME: | DISTRICT: | DISTANCE: | |
|---|---|---|---|
|
Grade School
Brook Park Elementary School |
95 | — | |
|
Middle School
S E Gross Middle School |
95 | Not in DB | |
|
High School
Riverside Brookfield Twp Senior |
208 | Not in DB | |
Property History
| DATE: | EVENT: | PRICE: | SOURCE: |
|---|---|---|---|
| 19 Nov, 2018 | Sold | $385,000 | MRED MLS |
| 15 Oct, 2018 | Under contract | $385,000 | MRED MLS |
| 12 Oct, 2018 | Listed for sale | $385,000 | MRED MLS |
| 8 Apr, 2020 | Sold | $425,000 | MRED MLS |
| 1 Mar, 2020 | Under contract | $425,000 | MRED MLS |
| 27 Feb, 2020 | Listed for sale | $425,000 | MRED MLS |
Room Specifics
Total Bedrooms: 4
Bedrooms Above Ground: 4
Bedrooms Below Ground: 0
Dimensions: —
Floor Type: Parquet
Dimensions: —
Floor Type: Carpet
Dimensions: —
Floor Type: Carpet
Full Bathrooms: 3
Bathroom Amenities: Separate Shower,Double Sink,Soaking Tub
Bathroom in Basement: 0
Rooms: Breakfast Room,Recreation Room,Foyer,Storage
Basement Description: Finished
Other Specifics
| 3 | |
| Concrete Perimeter | |
| — | |
| Deck, Porch | |
| — | |
| 40X125 | |
| — | |
| Full | |
| Hardwood Floors | |
| Range, Microwave, Dishwasher, Refrigerator, Washer, Dryer, Stainless Steel Appliance(s), Range Hood | |
| Not in DB | |
| Sidewalks, Street Lights, Street Paved | |
| — | |
| — | |
| — |
Tax History
| Year | Property Taxes |
|---|---|
| 2018 | $9,598 |
| 2020 | $10,388 |
Contact Agent
Nearby Similar Homes
Nearby Sold Comparables
Contact Agent
Listing Provided By
Coldwell Banker Residential

