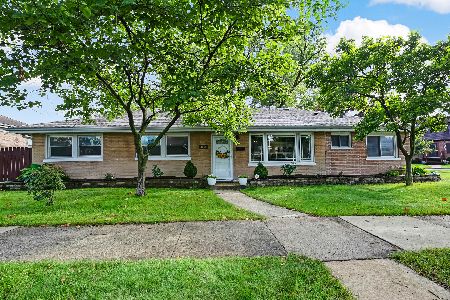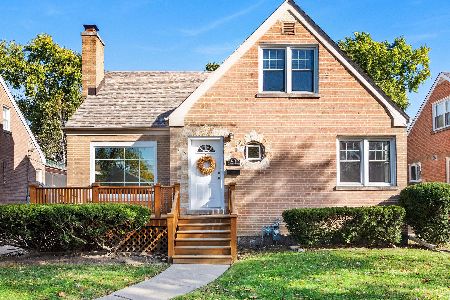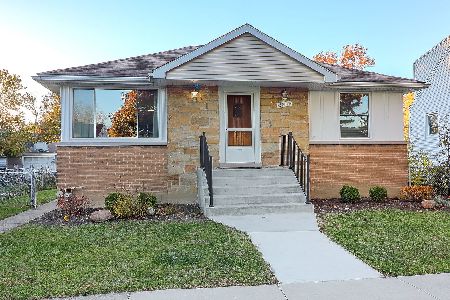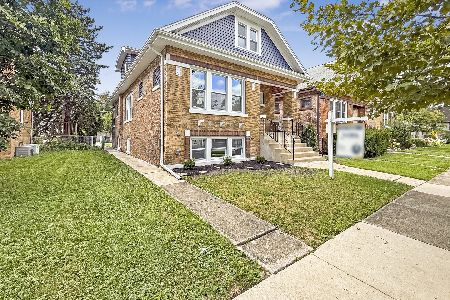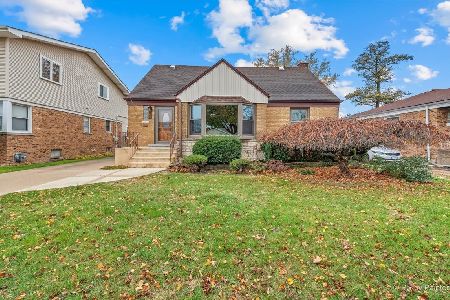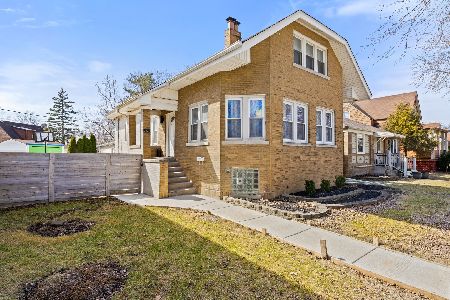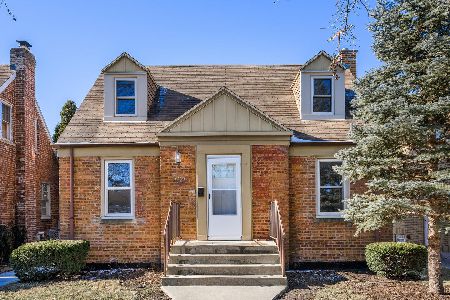3104 Harrison Avenue, Brookfield, Illinois 60513
$425,000
|
Sold
|
|
| Status: | Closed |
| Sqft: | 2,220 |
| Cost/Sqft: | $191 |
| Beds: | 4 |
| Baths: | 3 |
| Year Built: | 1944 |
| Property Taxes: | $10,388 |
| Days On Market: | 2098 |
| Lot Size: | 0,12 |
Description
LARGE AND OPEN UPDATED HOME WITH ALL THE MODERN CONVENIENCES. This hard to find, newly remodeled 4 bedroom, 2.5 bath home is totally move in ready. Open main floor has all new custom lighting, both formal and informal dining spaces, family room and flex space. Stunning kitchen with custom cabinetry, granite counters, SS appliances and porcelain tile floors. Well laid out and newly painted 2nd floor has large master, walk in closet and retreat ensuite with free standing soaking tub, double vanity and walk in shower. 2nd floor has 3 spacious additional bedrooms and bath with heated floors. Basement finished with rec and office space and recessed lighting. Tons of storage in the unfinished space and massive oversized garage. More than enough space for 2 SUVs and a work shop. Entertain outside with a deck the length of the house, all new landscaping, garage party door and great size yard. Live near the train, great schools, parks, trails, restaurants and the Zoo!
Property Specifics
| Single Family | |
| — | |
| Colonial | |
| 1944 | |
| Full | |
| — | |
| No | |
| 0.12 |
| Cook | |
| — | |
| 0 / Not Applicable | |
| None | |
| Lake Michigan,Public | |
| Public Sewer | |
| 10649953 | |
| 15341020560000 |
Nearby Schools
| NAME: | DISTRICT: | DISTANCE: | |
|---|---|---|---|
|
Grade School
Brook Park Elementary School |
95 | — | |
|
Middle School
S E Gross Middle School |
95 | Not in DB | |
|
High School
Riverside Brookfield Twp Senior |
208 | Not in DB | |
Property History
| DATE: | EVENT: | PRICE: | SOURCE: |
|---|---|---|---|
| 19 Nov, 2018 | Sold | $385,000 | MRED MLS |
| 15 Oct, 2018 | Under contract | $385,000 | MRED MLS |
| 12 Oct, 2018 | Listed for sale | $385,000 | MRED MLS |
| 8 Apr, 2020 | Sold | $425,000 | MRED MLS |
| 1 Mar, 2020 | Under contract | $425,000 | MRED MLS |
| 27 Feb, 2020 | Listed for sale | $425,000 | MRED MLS |
Room Specifics
Total Bedrooms: 4
Bedrooms Above Ground: 4
Bedrooms Below Ground: 0
Dimensions: —
Floor Type: Parquet
Dimensions: —
Floor Type: Carpet
Dimensions: —
Floor Type: Carpet
Full Bathrooms: 3
Bathroom Amenities: Separate Shower,Double Sink,Soaking Tub
Bathroom in Basement: 0
Rooms: Breakfast Room,Recreation Room,Foyer,Storage
Basement Description: Finished
Other Specifics
| 2.5 | |
| Concrete Perimeter | |
| — | |
| Deck, Porch | |
| — | |
| 40X125 | |
| — | |
| Full | |
| Hardwood Floors | |
| Range, Microwave, Dishwasher, Refrigerator, Washer, Dryer, Stainless Steel Appliance(s), Range Hood | |
| Not in DB | |
| Sidewalks, Street Lights, Street Paved | |
| — | |
| — | |
| — |
Tax History
| Year | Property Taxes |
|---|---|
| 2018 | $9,598 |
| 2020 | $10,388 |
Contact Agent
Nearby Similar Homes
Nearby Sold Comparables
Contact Agent
Listing Provided By
BrightLeaf Realty LLC

