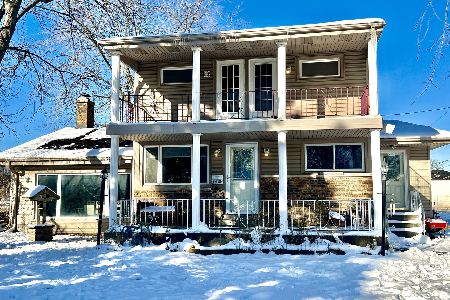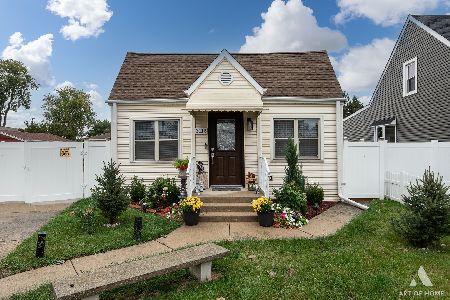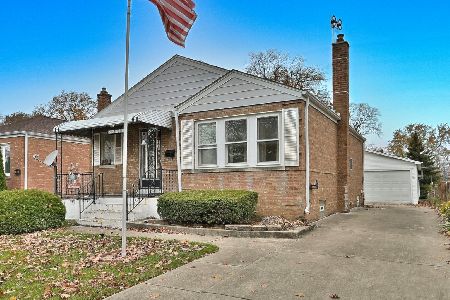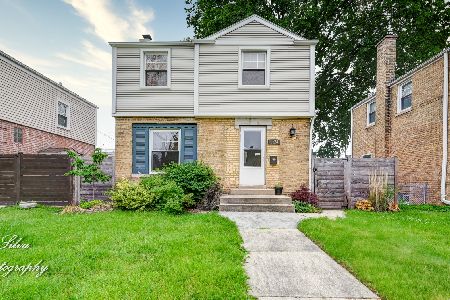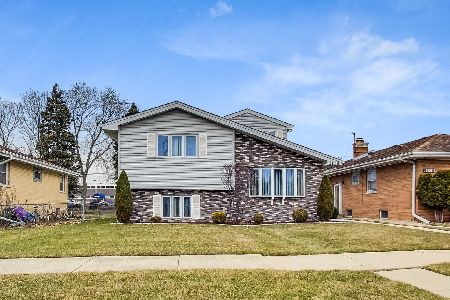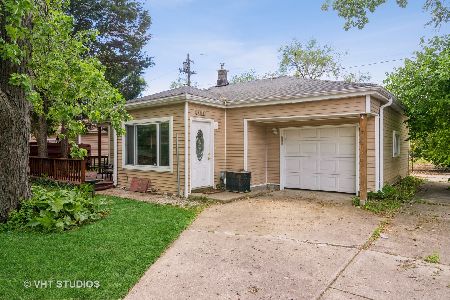3104 Maple Street, Franklin Park, Illinois 60131
$400,000
|
Sold
|
|
| Status: | Closed |
| Sqft: | 1,451 |
| Cost/Sqft: | $268 |
| Beds: | 3 |
| Baths: | 2 |
| Year Built: | 1954 |
| Property Taxes: | $7,274 |
| Days On Market: | 218 |
| Lot Size: | 0,00 |
Description
Situated on a large corner lot, this sprawling brick masonry ranch offers the perfect blend of comfort, space, and classic charm. Boasting 3 bedrooms with generous closet space and 2 full bathrooms, this well-maintained home is ideal for families or anyone looking for versatile living space. Main floor freshly painted. Main floor kitchen has a refinished floor, granite countertops, double bin stainless steel sink and quality cabinets w/dovetail joints. Hardwood floors throughout the main floor. 2 Wood burning fireplaces. One in the living room and one in the rec room in the basement. The finished basement expands your living options, featuring a second full kitchen, a large recreation room, a 4th bedroom or office. Brand new glass block windows. All appliances included. GE 4 burner gas stove top, GE over the stove microwave, Bosh stainless steel dishwasher, and French door Whirlpool refrigerator. Basement remodeled 8 years ago. New kitchen, new vinyl plank flooring. Basement kitchen appliances include Sears freezer on top refrigerator, and Magic Chef 4 burner gas stove. Kenmore dryer. Ideal for guests, entertaining, or multigenerational living. Rheem 50 gallon hot water tank only 3 to 4 years old. Enjoy the convenience of a 2-car brick garage with a side drive, plus a spacious partially fenced in yard with a covered cement patio. Newer gutters and roof are less than 10 years old. Don't miss the opportunity to own this solid and spacious home in a desirable Franklin Park neighborhood. Easy access to expressways, O'Hare Airport, Allstate Arena, Rosemont restaurants and activities, Fashion Outlets of Chicago and Rivers Casino. Awaiting its new owner to start creating lasting memories.
Property Specifics
| Single Family | |
| — | |
| — | |
| 1954 | |
| — | |
| — | |
| No | |
| — |
| Cook | |
| — | |
| 0 / Not Applicable | |
| — | |
| — | |
| — | |
| 12406617 | |
| 12272050160000 |
Nearby Schools
| NAME: | DISTRICT: | DISTANCE: | |
|---|---|---|---|
|
Grade School
Passow Elementary School |
84 | — | |
|
Middle School
Hester Junior High School |
84 | Not in DB | |
|
High School
East Leyden High School |
212 | Not in DB | |
Property History
| DATE: | EVENT: | PRICE: | SOURCE: |
|---|---|---|---|
| 1 Aug, 2025 | Sold | $400,000 | MRED MLS |
| 7 Jul, 2025 | Under contract | $389,500 | MRED MLS |
| 29 Jun, 2025 | Listed for sale | $389,500 | MRED MLS |
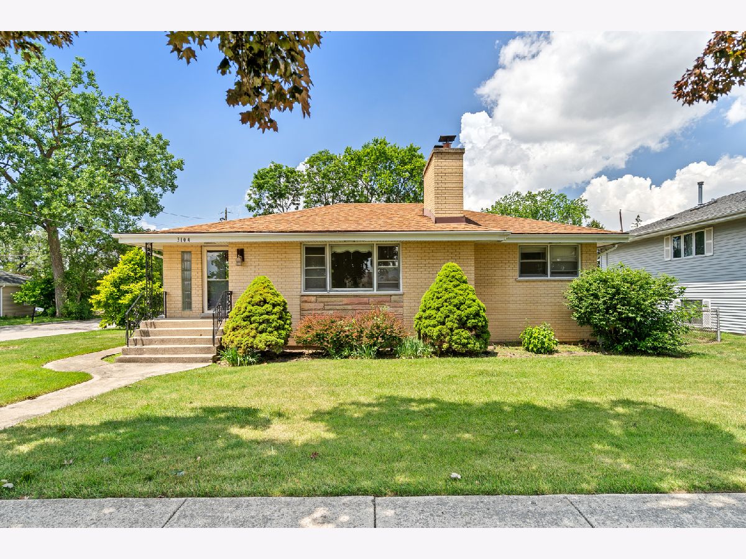
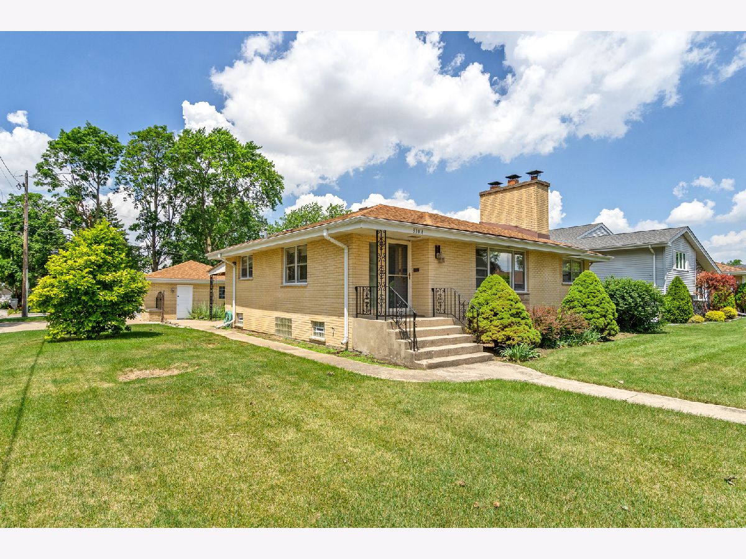





















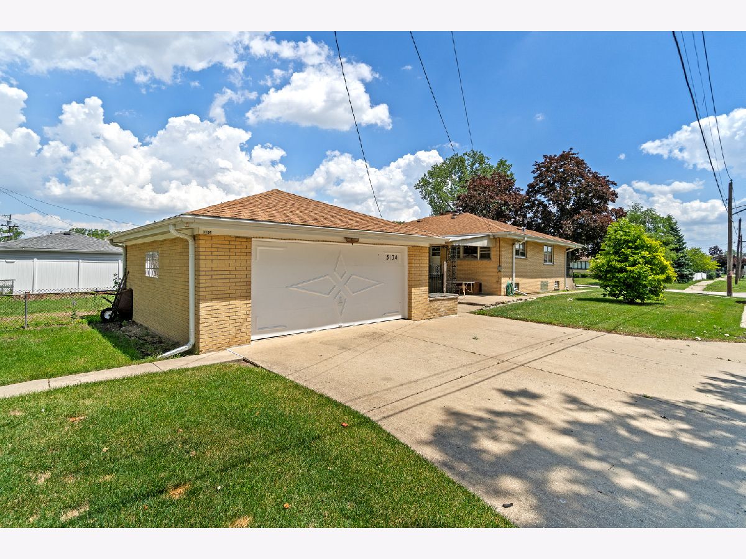
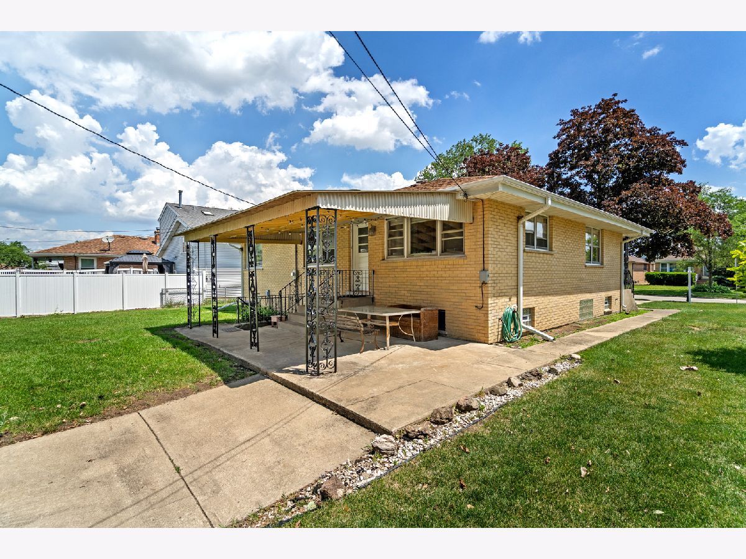
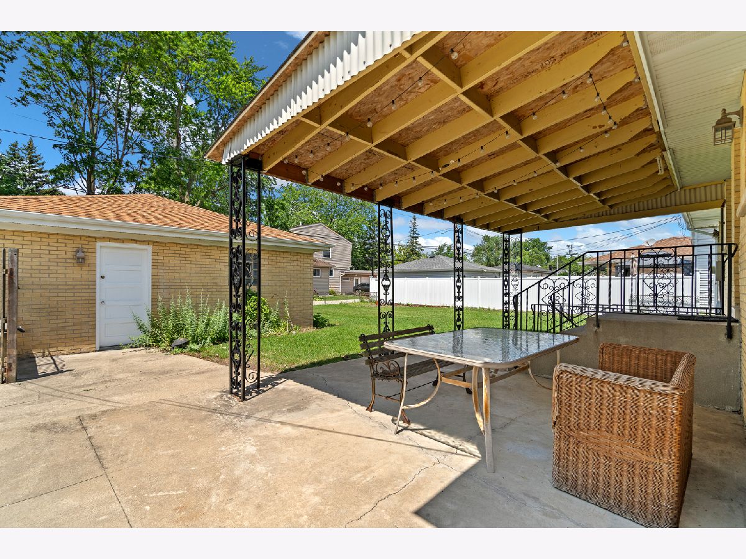
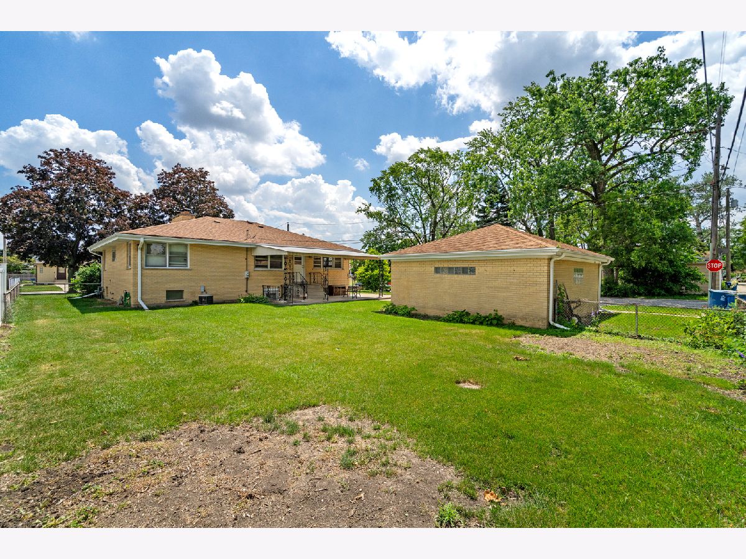
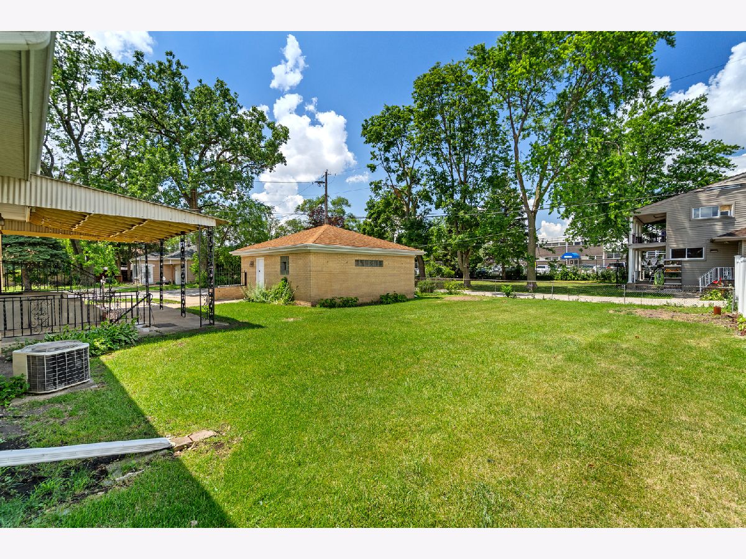
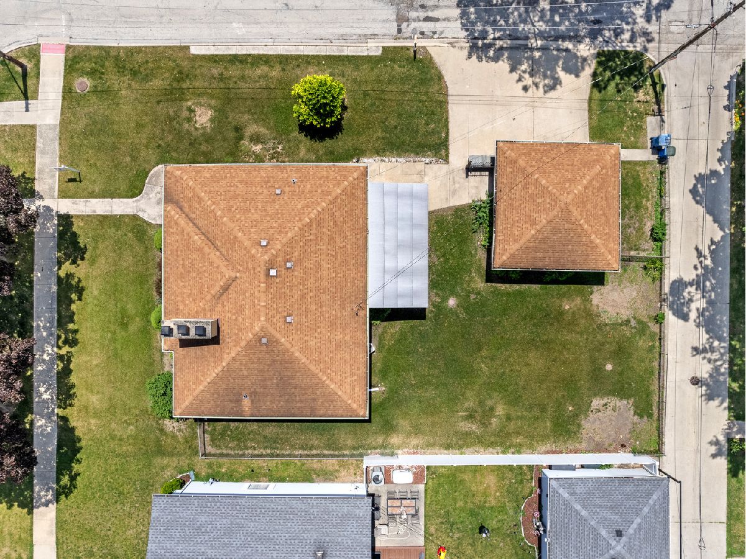
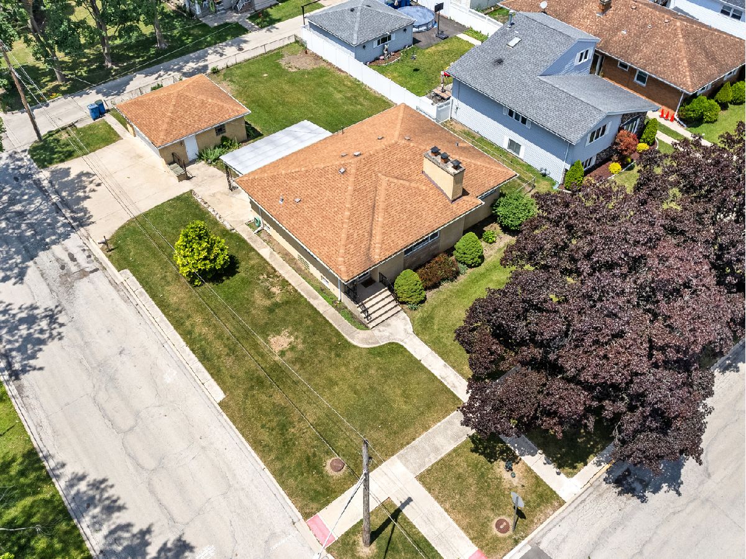
Room Specifics
Total Bedrooms: 4
Bedrooms Above Ground: 3
Bedrooms Below Ground: 1
Dimensions: —
Floor Type: —
Dimensions: —
Floor Type: —
Dimensions: —
Floor Type: —
Full Bathrooms: 2
Bathroom Amenities: —
Bathroom in Basement: 1
Rooms: —
Basement Description: —
Other Specifics
| 2 | |
| — | |
| — | |
| — | |
| — | |
| 67 X 125.7 | |
| — | |
| — | |
| — | |
| — | |
| Not in DB | |
| — | |
| — | |
| — | |
| — |
Tax History
| Year | Property Taxes |
|---|---|
| 2025 | $7,274 |
Contact Agent
Nearby Similar Homes
Nearby Sold Comparables
Contact Agent
Listing Provided By
RE/MAX City

