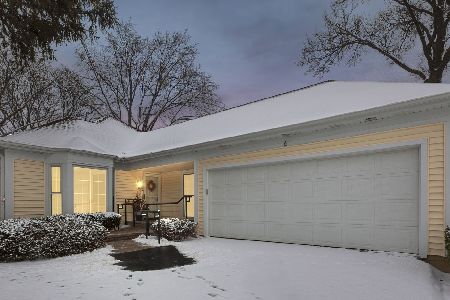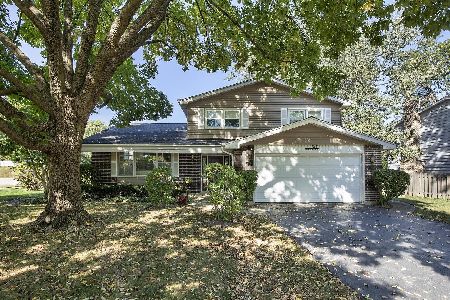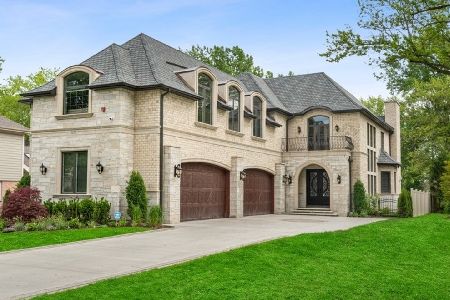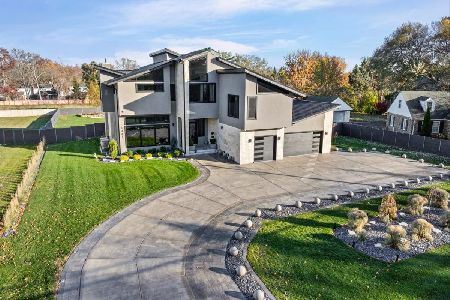3104 Plum Island Drive, Northbrook, Illinois 60062
$442,500
|
Sold
|
|
| Status: | Closed |
| Sqft: | 1,767 |
| Cost/Sqft: | $260 |
| Beds: | 3 |
| Baths: | 2 |
| Year Built: | 1963 |
| Property Taxes: | $8,233 |
| Days On Market: | 4250 |
| Lot Size: | 0,28 |
Description
Attractive brick ranch on a winding lane. Gracious foyer. Fabulous living room with fireplace framed with built-ins enjoys views of back yard. Bright white kitchen boasts a new wood floor & SS appliances. New master bath & updated 2nd bath. Wood floors & newer windows. Deep garage offers additional storage. Absolutely beautiful back yard is fenced & has a covered porch and large patio for your enjoyment!
Property Specifics
| Single Family | |
| — | |
| Ranch | |
| 1963 | |
| None | |
| — | |
| No | |
| 0.28 |
| Cook | |
| White Plains | |
| 0 / Not Applicable | |
| None | |
| Lake Michigan | |
| Public Sewer | |
| 08670352 | |
| 04084110110000 |
Nearby Schools
| NAME: | DISTRICT: | DISTANCE: | |
|---|---|---|---|
|
Grade School
Hickory Point Elementary School |
27 | — | |
|
Middle School
Wood Oaks Junior High School |
27 | Not in DB | |
|
High School
Glenbrook North High School |
225 | Not in DB | |
|
Alternate Elementary School
Shabonee School |
— | Not in DB | |
Property History
| DATE: | EVENT: | PRICE: | SOURCE: |
|---|---|---|---|
| 21 Nov, 2008 | Sold | $385,000 | MRED MLS |
| 27 Oct, 2008 | Under contract | $400,000 | MRED MLS |
| — | Last price change | $450,000 | MRED MLS |
| 17 Jul, 2008 | Listed for sale | $489,000 | MRED MLS |
| 22 Oct, 2014 | Sold | $442,500 | MRED MLS |
| 14 Aug, 2014 | Under contract | $459,000 | MRED MLS |
| — | Last price change | $469,900 | MRED MLS |
| 11 Jul, 2014 | Listed for sale | $469,900 | MRED MLS |
| 17 Jul, 2025 | Sold | $685,000 | MRED MLS |
| 17 Jun, 2025 | Under contract | $635,000 | MRED MLS |
| 16 Jun, 2025 | Listed for sale | $635,000 | MRED MLS |
Room Specifics
Total Bedrooms: 3
Bedrooms Above Ground: 3
Bedrooms Below Ground: 0
Dimensions: —
Floor Type: Hardwood
Dimensions: —
Floor Type: Hardwood
Full Bathrooms: 2
Bathroom Amenities: —
Bathroom in Basement: —
Rooms: Foyer
Basement Description: Crawl
Other Specifics
| 2 | |
| — | |
| Asphalt | |
| Patio, Porch | |
| Landscaped | |
| 104X133X77X135 | |
| Pull Down Stair | |
| Full | |
| Bar-Wet, Hardwood Floors, First Floor Bedroom, First Floor Laundry, First Floor Full Bath | |
| Range, Microwave, Dishwasher, Refrigerator, Disposal, Stainless Steel Appliance(s) | |
| Not in DB | |
| — | |
| — | |
| — | |
| — |
Tax History
| Year | Property Taxes |
|---|---|
| 2008 | $4,409 |
| 2014 | $8,233 |
| 2025 | $10,189 |
Contact Agent
Nearby Similar Homes
Nearby Sold Comparables
Contact Agent
Listing Provided By
Coldwell Banker Residential











