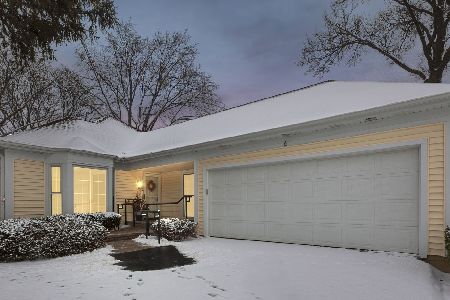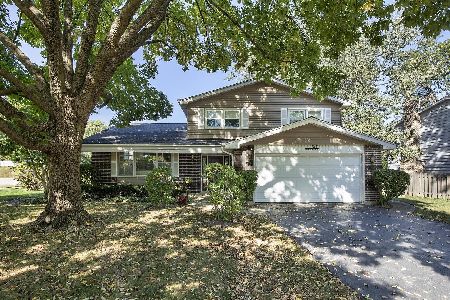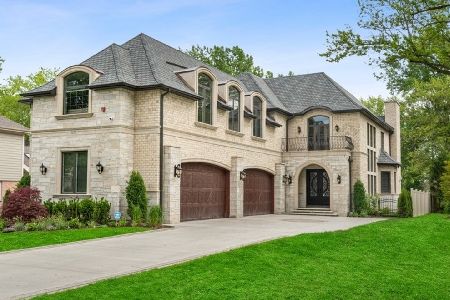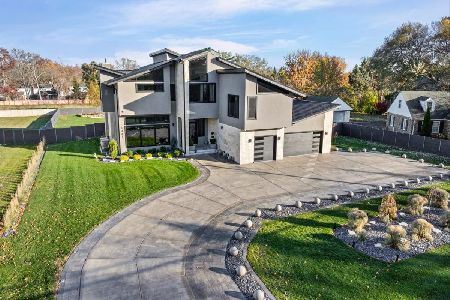3124 Plum Island Drive, Northbrook, Illinois 60062
$410,500
|
Sold
|
|
| Status: | Closed |
| Sqft: | 1,769 |
| Cost/Sqft: | $226 |
| Beds: | 3 |
| Baths: | 2 |
| Year Built: | 1964 |
| Property Taxes: | $8,246 |
| Days On Market: | 1919 |
| Lot Size: | 0,27 |
Description
Welcome home to this beautiful ranch home on a quiet tree lined cul-de-sac street. You'll enjoy this spacious 3 bedroom, 2 bath home on a large lot. The kitchen has maple cabinets with corian countertops and parquet wood flooring. Relax on your comfortable outdoor patio in your large backyard surrounded by mature evergreens. Other features are main floor laundry and an oversized 2 car garage. Lots of updates were done in the past year including: New roof, new dishwasher, new cooktop stove, new water tank, and a new garbage disposal. Award winning District 27 schools and Glenbrook North H.S. Close to Sports Complex, library, expressway, parks and more. Call today to schedule your showing.
Property Specifics
| Single Family | |
| — | |
| Ranch | |
| 1964 | |
| None | |
| — | |
| No | |
| 0.27 |
| Cook | |
| — | |
| 0 / Not Applicable | |
| None | |
| Lake Michigan | |
| Public Sewer | |
| 10942045 | |
| 04084110130000 |
Nearby Schools
| NAME: | DISTRICT: | DISTANCE: | |
|---|---|---|---|
|
Grade School
Shabonee School |
27 | — | |
|
Middle School
Wood Oaks Junior High School |
27 | Not in DB | |
|
High School
Glenbrook North High School |
225 | Not in DB | |
Property History
| DATE: | EVENT: | PRICE: | SOURCE: |
|---|---|---|---|
| 9 Aug, 2012 | Sold | $386,000 | MRED MLS |
| 31 May, 2012 | Under contract | $409,900 | MRED MLS |
| 7 May, 2012 | Listed for sale | $409,900 | MRED MLS |
| 25 Jan, 2021 | Sold | $410,500 | MRED MLS |
| 1 Dec, 2020 | Under contract | $399,000 | MRED MLS |
| 27 Nov, 2020 | Listed for sale | $399,000 | MRED MLS |
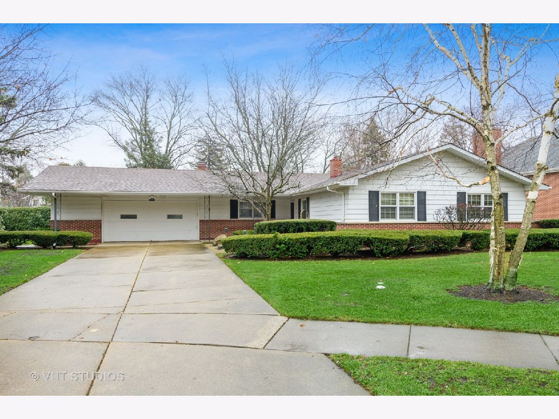
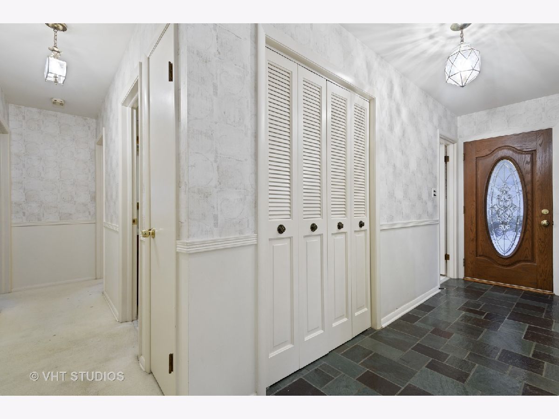
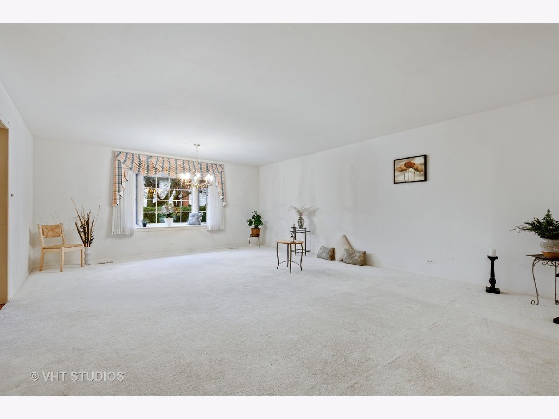
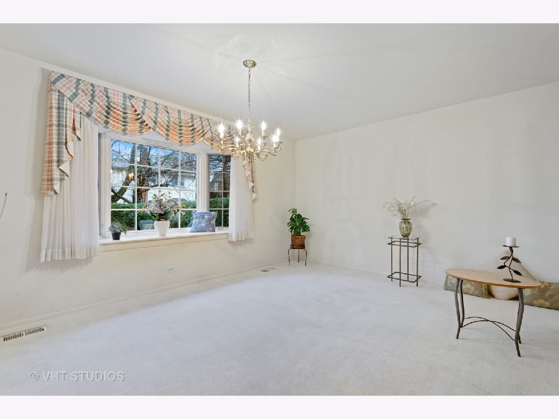


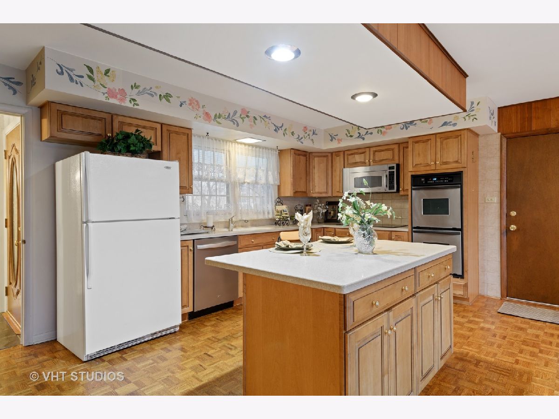
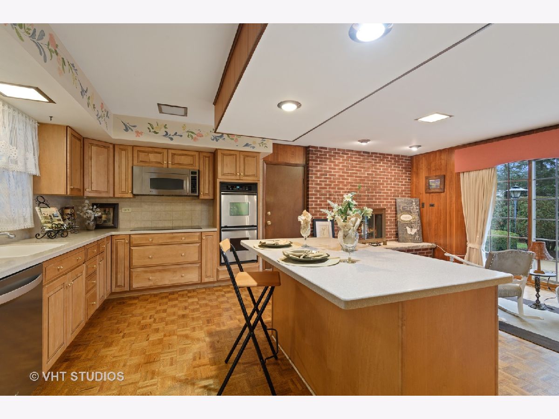
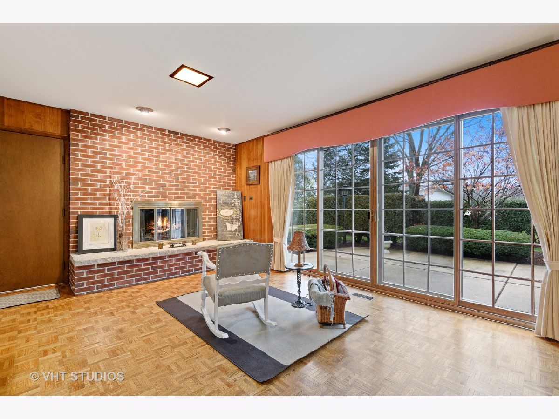
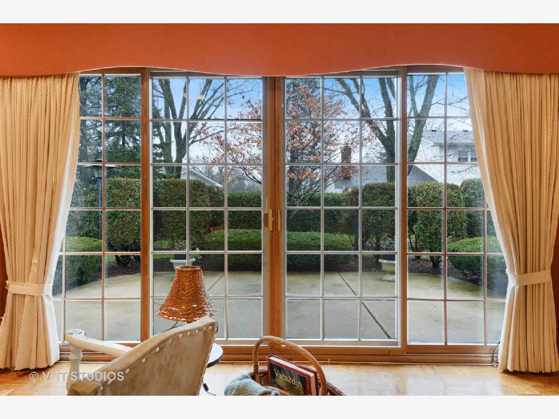
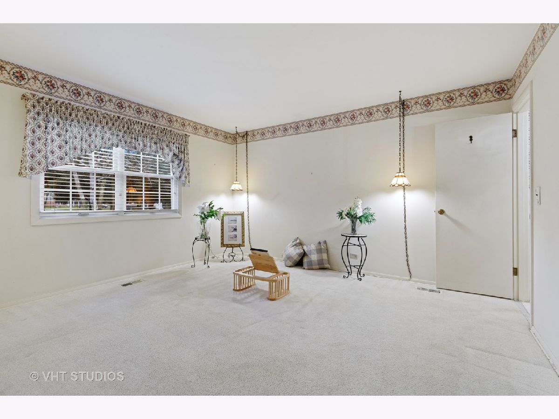
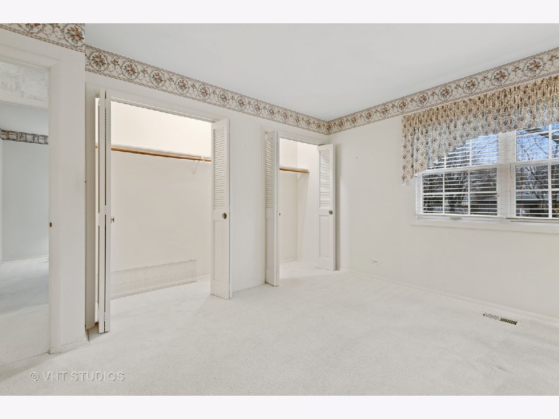
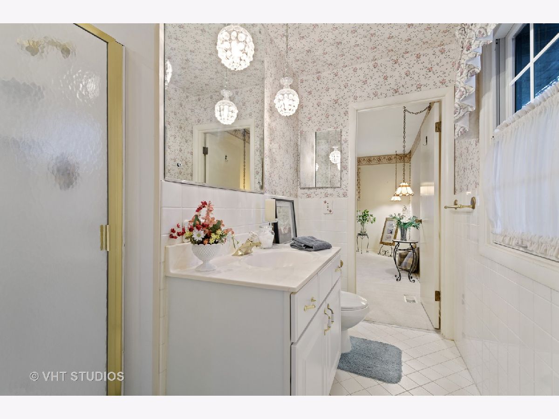
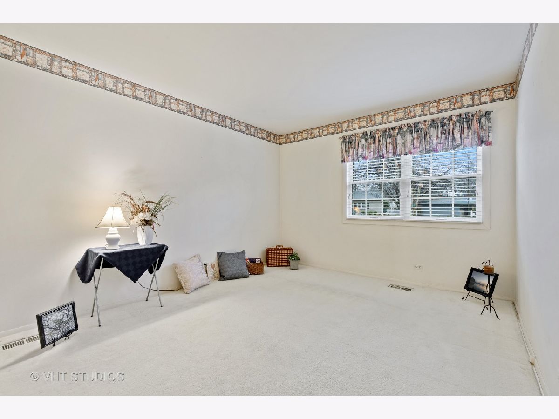
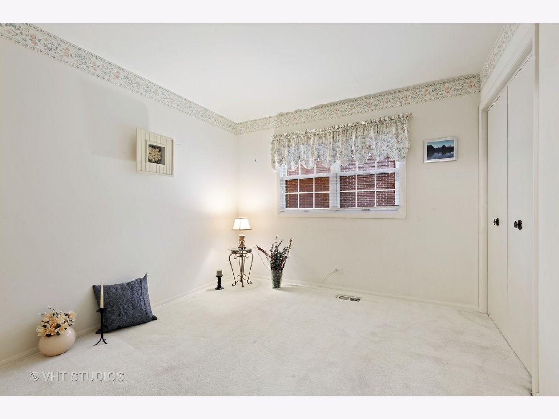
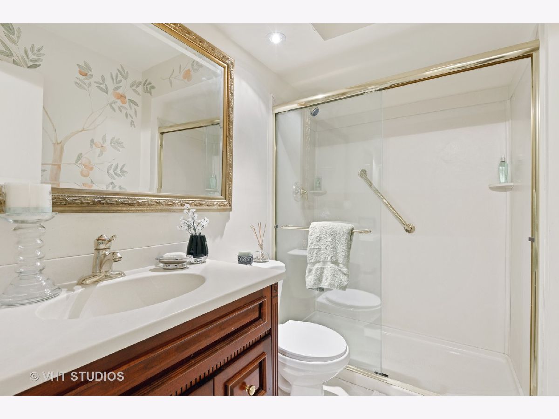
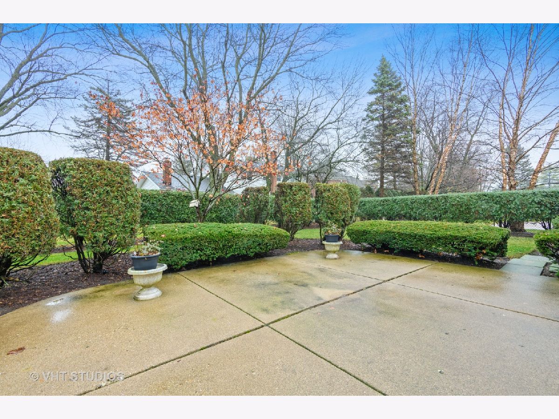
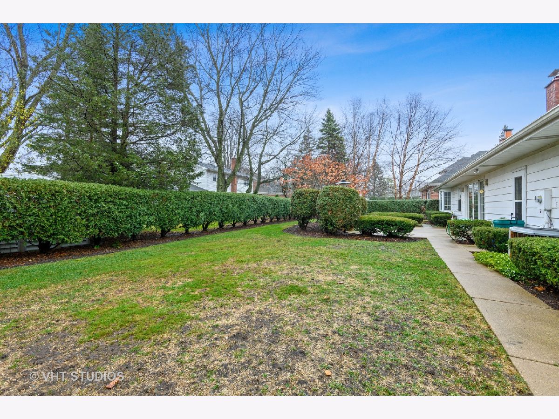
Room Specifics
Total Bedrooms: 3
Bedrooms Above Ground: 3
Bedrooms Below Ground: 0
Dimensions: —
Floor Type: Carpet
Dimensions: —
Floor Type: Carpet
Full Bathrooms: 2
Bathroom Amenities: —
Bathroom in Basement: —
Rooms: Foyer
Basement Description: Crawl
Other Specifics
| 2.5 | |
| — | |
| Concrete | |
| Patio, Storms/Screens | |
| Cul-De-Sac,Landscaped | |
| 37X40X22X10X136X93X15X106 | |
| — | |
| Full | |
| Hardwood Floors, First Floor Bedroom, First Floor Laundry, First Floor Full Bath, Drapes/Blinds | |
| Double Oven, Range, Microwave, Dishwasher, Refrigerator, Washer, Dryer, Disposal, Cooktop | |
| Not in DB | |
| Curbs, Sidewalks, Street Lights, Street Paved | |
| — | |
| — | |
| Attached Fireplace Doors/Screen, Gas Log |
Tax History
| Year | Property Taxes |
|---|---|
| 2012 | $6,577 |
| 2021 | $8,246 |
Contact Agent
Nearby Similar Homes
Nearby Sold Comparables
Contact Agent
Listing Provided By
@properties

