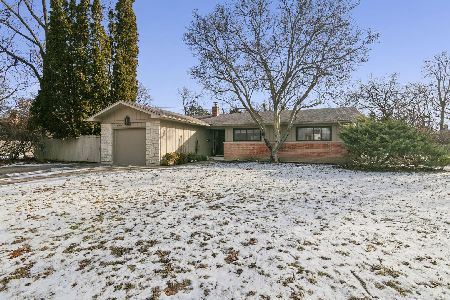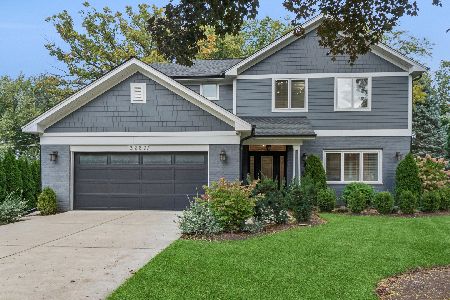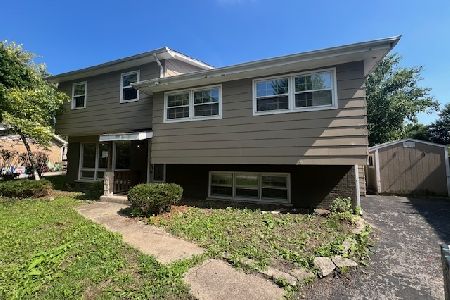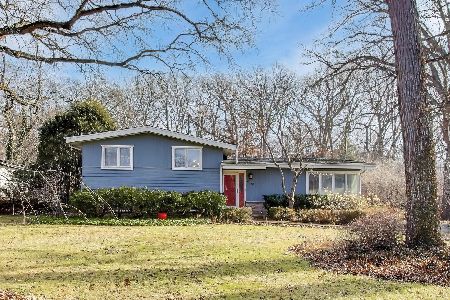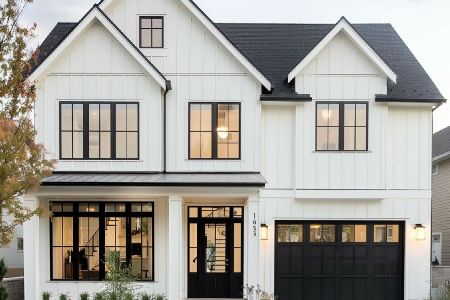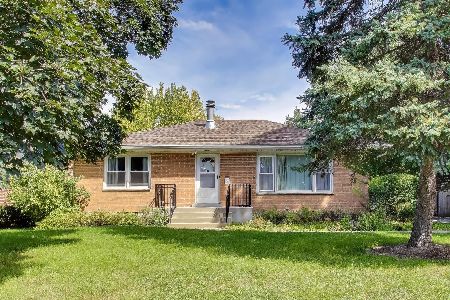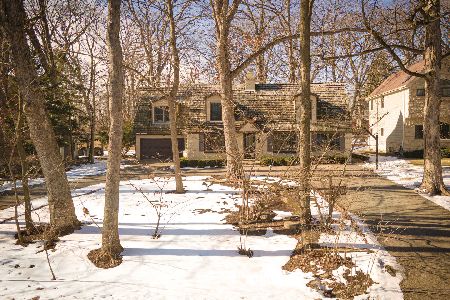3104 Priscilla Avenue, Highland Park, Illinois 60035
$750,000
|
Sold
|
|
| Status: | Closed |
| Sqft: | 3,316 |
| Cost/Sqft: | $219 |
| Beds: | 4 |
| Baths: | 6 |
| Year Built: | 2000 |
| Property Taxes: | $15,938 |
| Days On Market: | 1616 |
| Lot Size: | 0,28 |
Description
Beautiful Highlands home built in 2000. With over 3300 square feet of living space, a finished basement and gracious open floor plan, this light and airy home has gorgeous exposures throughout, and is perfect for entertaining. Walk into your grand two story foyer and feel invited into this home. Enjoy your formal dining room with space for large table. Dining room is always a great office with french doors. The family room offers a double sided Fire and Ice design fireplace and is open to the large kitchen, breakfast room and sitting area. The kitchen offers a center island, ample storage space and counter space, backsplash that goes from counter to ceiling, and double oven. The first floor laundry room/mudroom leads to the three car attached garage with electric vehicle connection. Upstairs is four generous sized bedrooms, including the primary suite with two walk-in closets and ensuite bathroom with whirlpool tub, dual sinks, and separate shower. Three additional bedrooms and two additional bathrooms finish the second level. Fully finished basement offers a possible additional bedroom, full bathroom, and tons of extra living space space perfect for a rec room, art studio, exercise room, or game room. Beautiful private backyard with large deck to enjoy the outdoors. Deck also was built to allow for a hot tub to be accommodated easily.
Property Specifics
| Single Family | |
| — | |
| — | |
| 2000 | |
| Full | |
| — | |
| No | |
| 0.28 |
| Lake | |
| — | |
| — / Not Applicable | |
| None | |
| Lake Michigan,Public | |
| Public Sewer | |
| 11194998 | |
| 16151040210000 |
Nearby Schools
| NAME: | DISTRICT: | DISTANCE: | |
|---|---|---|---|
|
Grade School
Wayne Thomas Elementary School |
112 | — | |
|
Middle School
Northwood Junior High School |
112 | Not in DB | |
|
High School
Highland Park High School |
113 | Not in DB | |
Property History
| DATE: | EVENT: | PRICE: | SOURCE: |
|---|---|---|---|
| 15 Oct, 2021 | Sold | $750,000 | MRED MLS |
| 24 Aug, 2021 | Under contract | $725,000 | MRED MLS |
| 24 Aug, 2021 | Listed for sale | $725,000 | MRED MLS |































Room Specifics
Total Bedrooms: 4
Bedrooms Above Ground: 4
Bedrooms Below Ground: 0
Dimensions: —
Floor Type: Carpet
Dimensions: —
Floor Type: Carpet
Dimensions: —
Floor Type: Carpet
Full Bathrooms: 6
Bathroom Amenities: Whirlpool,Separate Shower,Double Sink
Bathroom in Basement: 1
Rooms: Breakfast Room,Recreation Room,Exercise Room,Storage,Deck,Foyer
Basement Description: Finished
Other Specifics
| 3 | |
| Concrete Perimeter | |
| Concrete | |
| Balcony, Deck | |
| — | |
| 80 X 154.1 X 80 X 154.3 | |
| — | |
| Full | |
| Vaulted/Cathedral Ceilings, Skylight(s), Bar-Wet, Hardwood Floors, First Floor Laundry, Walk-In Closet(s), Ceilings - 9 Foot, Open Floorplan | |
| Double Oven, Microwave, Dishwasher, Refrigerator, Bar Fridge, Washer, Dryer, Disposal, Stainless Steel Appliance(s), Cooktop | |
| Not in DB | |
| Park, Street Paved | |
| — | |
| — | |
| Double Sided, Gas Starter |
Tax History
| Year | Property Taxes |
|---|---|
| 2021 | $15,938 |
Contact Agent
Nearby Similar Homes
Nearby Sold Comparables
Contact Agent
Listing Provided By
Engel & Voelkers Chicago North Shore

