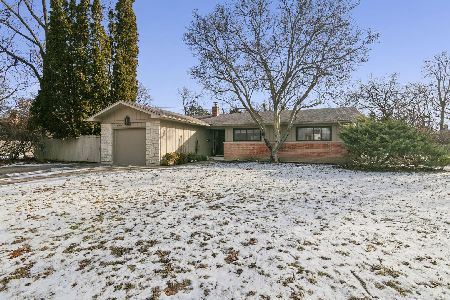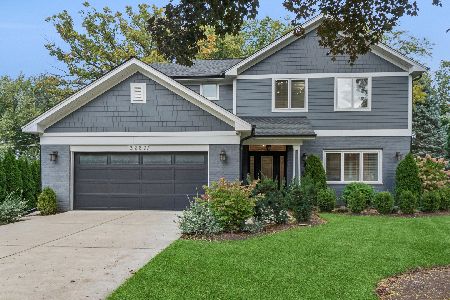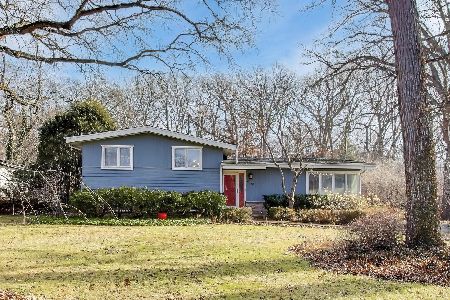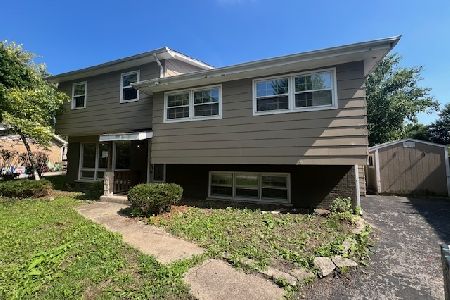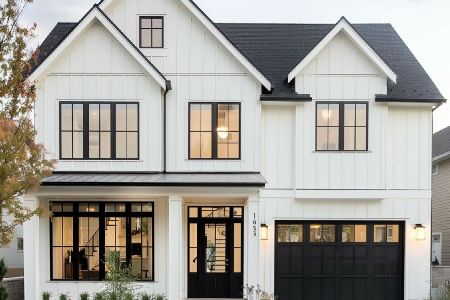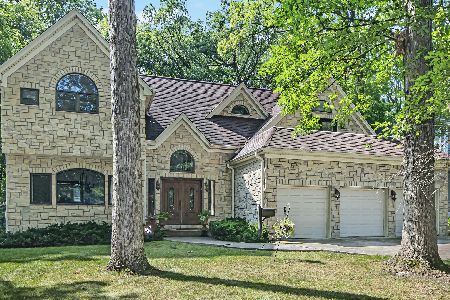3130 Priscilla Avenue, Highland Park, Illinois 60035
$509,000
|
Sold
|
|
| Status: | Closed |
| Sqft: | 3,016 |
| Cost/Sqft: | $169 |
| Beds: | 5 |
| Baths: | 3 |
| Year Built: | 1960 |
| Property Taxes: | $10,179 |
| Days On Market: | 4729 |
| Lot Size: | 0,28 |
Description
Better than new!! Now with window treatments, custom closets and upgraded fixtures. Beautifully rehabbed house just completed in 2012. Open floor plan with cathedral ceilings in living room and master suite. Crystal cabinets, all stainless steel appliances, granite counters. Two marble fireplaces, finished lower level family room, gorgeous bathrooms, mudroom with laundry and lockers, private yard, and more!!
Property Specifics
| Single Family | |
| — | |
| — | |
| 1960 | |
| English | |
| — | |
| No | |
| 0.28 |
| Lake | |
| Highlands | |
| 0 / Not Applicable | |
| None | |
| Lake Michigan | |
| Public Sewer | |
| 08269982 | |
| 16151040190000 |
Nearby Schools
| NAME: | DISTRICT: | DISTANCE: | |
|---|---|---|---|
|
Grade School
Wayne Thomas Elementary School |
112 | — | |
|
Middle School
Northwood Junior High School |
112 | Not in DB | |
|
High School
Highland Park High School |
113 | Not in DB | |
Property History
| DATE: | EVENT: | PRICE: | SOURCE: |
|---|---|---|---|
| 19 Jan, 2012 | Sold | $280,600 | MRED MLS |
| 22 Dec, 2011 | Under contract | $275,025 | MRED MLS |
| 9 Dec, 2011 | Listed for sale | $275,025 | MRED MLS |
| 15 Aug, 2012 | Sold | $480,000 | MRED MLS |
| 7 Jul, 2012 | Under contract | $499,000 | MRED MLS |
| 23 Jun, 2012 | Listed for sale | $499,000 | MRED MLS |
| 2 Apr, 2013 | Sold | $509,000 | MRED MLS |
| 14 Feb, 2013 | Under contract | $509,000 | MRED MLS |
| 13 Feb, 2013 | Listed for sale | $509,000 | MRED MLS |
| 26 Apr, 2019 | Sold | $540,000 | MRED MLS |
| 26 Mar, 2019 | Under contract | $575,000 | MRED MLS |
| 22 Feb, 2019 | Listed for sale | $575,000 | MRED MLS |
Room Specifics
Total Bedrooms: 5
Bedrooms Above Ground: 5
Bedrooms Below Ground: 0
Dimensions: —
Floor Type: Hardwood
Dimensions: —
Floor Type: Hardwood
Dimensions: —
Floor Type: Hardwood
Dimensions: —
Floor Type: —
Full Bathrooms: 3
Bathroom Amenities: Whirlpool,Separate Shower,Double Sink
Bathroom in Basement: 1
Rooms: Bedroom 5,Utility Room-Lower Level
Basement Description: Finished
Other Specifics
| 2 | |
| Concrete Perimeter | |
| Asphalt | |
| Patio | |
| Wooded | |
| 80 X 154 | |
| Full,Unfinished | |
| Full | |
| Vaulted/Cathedral Ceilings, Skylight(s), Bar-Dry, Hardwood Floors, First Floor Laundry | |
| Range, Microwave, Dishwasher, Refrigerator, Washer, Dryer, Disposal, Stainless Steel Appliance(s), Wine Refrigerator | |
| Not in DB | |
| Street Paved | |
| — | |
| — | |
| Wood Burning, Gas Starter |
Tax History
| Year | Property Taxes |
|---|---|
| 2012 | $11,490 |
| 2012 | $10,166 |
| 2013 | $10,179 |
| 2019 | $11,673 |
Contact Agent
Nearby Similar Homes
Nearby Sold Comparables
Contact Agent
Listing Provided By
Baird & Warner

