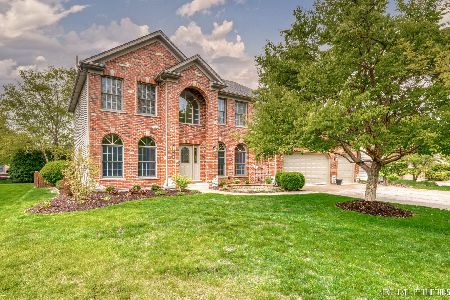3104 Rollingridge Road, Naperville, Illinois 60564
$629,000
|
Sold
|
|
| Status: | Closed |
| Sqft: | 4,050 |
| Cost/Sqft: | $158 |
| Beds: | 5 |
| Baths: | 5 |
| Year Built: | 2003 |
| Property Taxes: | $14,589 |
| Days On Market: | 2537 |
| Lot Size: | 0,29 |
Description
THIS FULLY CUSTOM BUILT SCHILLERSTROM HOME HAS EVERYTHING YOU'RE LOOKING FOR!!! OPEN & CONTEMPORARY FLOOR PLAN WITH TWO STORY FAMILY ROOM. VAULTED CEILING IN LIVING ROOM. CUSTOM MAPLE KITCHEN CABINETS, GRANITE COUNTER TOP WITH STAINLESS STEEL APPLIANCES. Beautiful SUNROOM w/plenty of big windows overlooking the POND. IN-LAW suite arrangement w/FULL BATH on 1st floor. 4 bedrooms on 2nd floor with 3 Full bath. Master bedroom with SITTING ROOM. ENGLISH BASEMENT WITH LOOKOUT WINDOWS for plenty natural lighting. North East facing FRONT with PREMIUM Corner lot w/Circular Driveway for easy access. Walking distance to FRY & SCULLEN schools. POOL, TENNIS & CLUBHOUSE community. Huge Deck & Patio in the back***Front Porch/Patio with professionally landscaped yard. Over 4000 sf of living in TALL GRASS Community. All the bells & Whistles in this beautiful home*** MAKE AN APPOINTMENT TODAY!
Property Specifics
| Single Family | |
| — | |
| — | |
| 2003 | |
| Full,English | |
| — | |
| Yes | |
| 0.29 |
| Will | |
| Tall Grass | |
| 675 / Annual | |
| Insurance,Clubhouse,Pool | |
| Lake Michigan | |
| Public Sewer | |
| 10280028 | |
| 0701094070090000 |
Nearby Schools
| NAME: | DISTRICT: | DISTANCE: | |
|---|---|---|---|
|
Grade School
Fry Elementary School |
204 | — | |
|
Middle School
Scullen Middle School |
204 | Not in DB | |
|
High School
Waubonsie Valley High School |
204 | Not in DB | |
Property History
| DATE: | EVENT: | PRICE: | SOURCE: |
|---|---|---|---|
| 30 Apr, 2019 | Sold | $629,000 | MRED MLS |
| 1 Mar, 2019 | Under contract | $639,000 | MRED MLS |
| 22 Feb, 2019 | Listed for sale | $639,000 | MRED MLS |
Room Specifics
Total Bedrooms: 5
Bedrooms Above Ground: 5
Bedrooms Below Ground: 0
Dimensions: —
Floor Type: Carpet
Dimensions: —
Floor Type: —
Dimensions: —
Floor Type: Carpet
Dimensions: —
Floor Type: —
Full Bathrooms: 5
Bathroom Amenities: Whirlpool
Bathroom in Basement: 1
Rooms: Heated Sun Room,Bedroom 5,Breakfast Room,Sitting Room
Basement Description: Finished
Other Specifics
| 3 | |
| Concrete Perimeter | |
| Concrete,Circular | |
| Deck, Patio, Porch | |
| Corner Lot | |
| 0.29 | |
| — | |
| Full | |
| Vaulted/Cathedral Ceilings, Hardwood Floors, First Floor Bedroom, In-Law Arrangement, First Floor Full Bath, Walk-In Closet(s) | |
| Range, Microwave, Dishwasher, Refrigerator, Stainless Steel Appliance(s), Range Hood | |
| Not in DB | |
| Clubhouse, Pool, Tennis Courts | |
| — | |
| — | |
| — |
Tax History
| Year | Property Taxes |
|---|---|
| 2019 | $14,589 |
Contact Agent
Nearby Similar Homes
Nearby Sold Comparables
Contact Agent
Listing Provided By
john greene, Realtor







