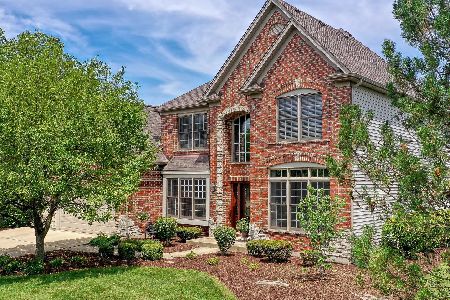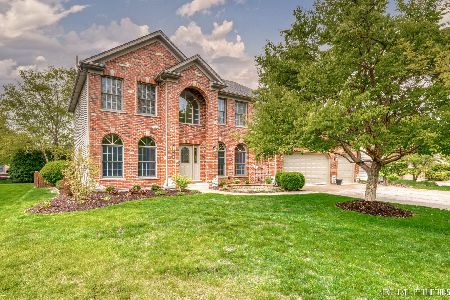3660 Hector Lane, Naperville, Illinois 60564
$590,000
|
Sold
|
|
| Status: | Closed |
| Sqft: | 4,233 |
| Cost/Sqft: | $139 |
| Beds: | 4 |
| Baths: | 4 |
| Year Built: | 2003 |
| Property Taxes: | $15,815 |
| Days On Market: | 2455 |
| Lot Size: | 0,37 |
Description
BEAUTIFUL CUSTOM HOME IN TALL GRASS* Over 4200 sf of living space* walk into this beautiful open foyer with 2 story Living room & staircase leading upstairs to an overlooking loft* Kitchen w/ Brazilian Cherry custom Cabinets, Viking stove & an Island refrigerator, GRANITE counter tops* PLANTATION SHUTTERS throughout* Floor to Ceiling Stone FIREPLACE* STUDY & DEN on 1st Floor* SPACIOUS 4 bedrooms w/vaulted ceilings* Huge Master Bed w/walk in closet & full bath w/Shower, Whirlpool, 2 sinks & Linen closet* 2nd Bed with full private bath* 3rd & 4th Bed w/separate bath. 2nd floor Laundry**High Ceiling unfinished basement w/rough-in done waiting for your new ideas* Beautifully landscaped yard w/in ground Sprinkler system* FULLY FENCED*Matured trees surrounding the brick patio for your outdoor oasis* New ROOF in 2016* BUILT IN Storage in 3 car Garage* Walking distance to Elementary & Middle schools* Community include Clubhouse, Pool & Tennis Courts* COME CHECK OUT THIS MOVE IN READY HOME!
Property Specifics
| Single Family | |
| — | |
| — | |
| 2003 | |
| Full | |
| — | |
| No | |
| 0.37 |
| Will | |
| Tall Grass | |
| 675 / Annual | |
| Insurance,Clubhouse,Pool,Other | |
| Lake Michigan | |
| Public Sewer | |
| 10379865 | |
| 0701094040250000 |
Nearby Schools
| NAME: | DISTRICT: | DISTANCE: | |
|---|---|---|---|
|
Grade School
Fry Elementary School |
204 | — | |
|
Middle School
Scullen Middle School |
204 | Not in DB | |
|
High School
Waubonsie Valley High School |
204 | Not in DB | |
Property History
| DATE: | EVENT: | PRICE: | SOURCE: |
|---|---|---|---|
| 6 Aug, 2019 | Sold | $590,000 | MRED MLS |
| 17 Jun, 2019 | Under contract | $590,000 | MRED MLS |
| — | Last price change | $595,000 | MRED MLS |
| 15 May, 2019 | Listed for sale | $595,000 | MRED MLS |
Room Specifics
Total Bedrooms: 4
Bedrooms Above Ground: 4
Bedrooms Below Ground: 0
Dimensions: —
Floor Type: Carpet
Dimensions: —
Floor Type: Carpet
Dimensions: —
Floor Type: Carpet
Full Bathrooms: 4
Bathroom Amenities: Whirlpool,Separate Shower,Double Sink
Bathroom in Basement: 0
Rooms: Den,Study,Breakfast Room,Foyer
Basement Description: Unfinished,Bathroom Rough-In
Other Specifics
| 3 | |
| Concrete Perimeter | |
| Asphalt | |
| Patio | |
| Corner Lot | |
| 16,090 | |
| — | |
| Full | |
| Vaulted/Cathedral Ceilings, Hardwood Floors, Second Floor Laundry, Built-in Features, Walk-In Closet(s) | |
| Double Oven, Dishwasher, Refrigerator, Washer, Dryer, Wine Refrigerator, Cooktop | |
| Not in DB | |
| — | |
| — | |
| — | |
| — |
Tax History
| Year | Property Taxes |
|---|---|
| 2019 | $15,815 |
Contact Agent
Nearby Similar Homes
Nearby Sold Comparables
Contact Agent
Listing Provided By
john greene, Realtor








