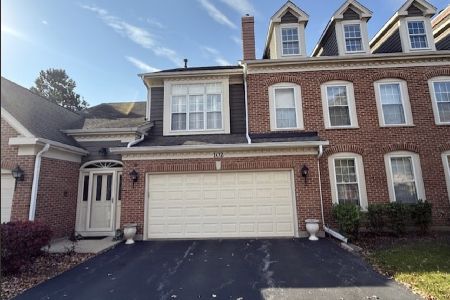3104 Valcour Drive, Glenview, Illinois 60026
$700,000
|
Sold
|
|
| Status: | Closed |
| Sqft: | 2,525 |
| Cost/Sqft: | $277 |
| Beds: | 3 |
| Baths: | 4 |
| Year Built: | 2013 |
| Property Taxes: | $12,538 |
| Days On Market: | 2895 |
| Lot Size: | 0,00 |
Description
5 YEARS NEW. ABSOLUTELY STUNNING! Over 3500sq ft of living space including the finished basement. Rarely Available Townsend Model w/$$$ in upgrades. PREMIUM LOT WITH SPRAWLING PRIVATE YARD. Feels Like A Single Family Home! Sundrenched Rooms. 2-Story Foyer. 9ft Ceilings. High-End Finishes. Wide Moldings. Rich Hardwood Floors. The Open Flowing Floor Plan Makes Entertaining Effortless. Gourmet Kitchen w/lrg island, granite, hi-end SS appliance opens to DR & FR w/vaulted ceiling, fireplace & sliding doors to the private yard w/large patio. 1st flr office, laundry & mud room. LUXURIOUS 1St FLOOR MASTER BEDROOM SUITE w/walk-in closet, soaking tub, separate shower & double vanity sinks. 2nd level w/2 large bedrooms, 20x15 loft & full bath. Just when you think it can't get any better...Welcome to the Incredible Finished Basement! 9 ft Ceilings, 26x15 Recreation Room w/surround sound, Wet Bar, Full Bath, 4th Bedroom & lots of storage. Close to The Glen, train, shops, restaurants & golf course.
Property Specifics
| Condos/Townhomes | |
| 2 | |
| — | |
| 2013 | |
| Full | |
| TOWNSEND | |
| No | |
| — |
| Cook | |
| Regency At The Glen | |
| 330 / Monthly | |
| Insurance,Exterior Maintenance,Lawn Care,Scavenger,Snow Removal | |
| Lake Michigan | |
| Public Sewer | |
| 09856279 | |
| 04282030090000 |
Nearby Schools
| NAME: | DISTRICT: | DISTANCE: | |
|---|---|---|---|
|
Grade School
Westbrook Elementary School |
34 | — | |
|
Middle School
Attea Middle School |
34 | Not in DB | |
|
High School
Glenbrook South High School |
225 | Not in DB | |
|
Alternate Elementary School
Glen Grove Elementary School |
— | Not in DB | |
Property History
| DATE: | EVENT: | PRICE: | SOURCE: |
|---|---|---|---|
| 4 Apr, 2018 | Sold | $700,000 | MRED MLS |
| 27 Feb, 2018 | Under contract | $700,000 | MRED MLS |
| 13 Feb, 2018 | Listed for sale | $700,000 | MRED MLS |
Room Specifics
Total Bedrooms: 4
Bedrooms Above Ground: 3
Bedrooms Below Ground: 1
Dimensions: —
Floor Type: Hardwood
Dimensions: —
Floor Type: Hardwood
Dimensions: —
Floor Type: Carpet
Full Bathrooms: 4
Bathroom Amenities: Separate Shower,Double Sink,Soaking Tub
Bathroom in Basement: 1
Rooms: Loft,Mud Room,Office,Recreation Room,Storage,Utility Room-Lower Level
Basement Description: Finished
Other Specifics
| 2.5 | |
| — | |
| Asphalt | |
| Patio, End Unit, Cable Access | |
| — | |
| COMMON | |
| — | |
| Full | |
| Vaulted/Cathedral Ceilings, Hardwood Floors, First Floor Bedroom, Theatre Room, First Floor Laundry, First Floor Full Bath | |
| Double Oven, Range, Microwave, Dishwasher, Refrigerator, High End Refrigerator, Washer, Dryer, Disposal, Stainless Steel Appliance(s), Wine Refrigerator, Cooktop, Range Hood | |
| Not in DB | |
| — | |
| — | |
| Bike Room/Bike Trails, Golf Course, Park, Tennis Court(s) | |
| Gas Log |
Tax History
| Year | Property Taxes |
|---|---|
| 2018 | $12,538 |
Contact Agent
Nearby Similar Homes
Nearby Sold Comparables
Contact Agent
Listing Provided By
Coldwell Banker Realty




