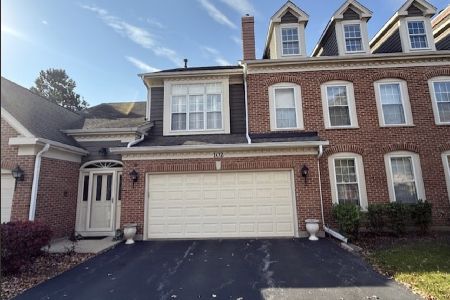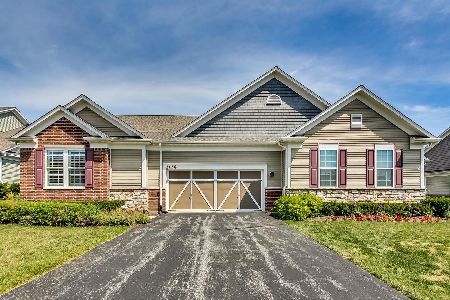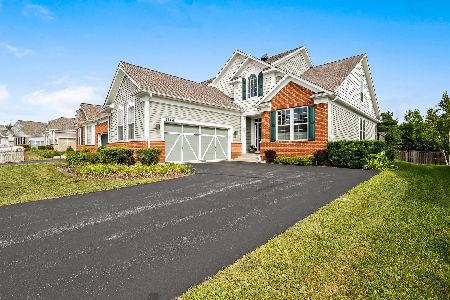3106 Valcour Drive, Glenview, Illinois 60026
$609,000
|
Sold
|
|
| Status: | Closed |
| Sqft: | 1,883 |
| Cost/Sqft: | $332 |
| Beds: | 2 |
| Baths: | 3 |
| Year Built: | 2012 |
| Property Taxes: | $0 |
| Days On Market: | 4334 |
| Lot Size: | 0,00 |
Description
This beautiful ranch duplex shows like a model! Built in '12, owner only moving due to a job transfer. GREAT ROOM open to DREAM KITCHEN with double ovens, upgraded vent hood, French door fridge, center island &pendant lighting. Luxurious master suite. Library/3rd bedroom on 1st floor. Finished lower level. 1st floor laundry. Covered patio overlooks quiet lands. Loads of storage. Close to all The Glen has to offer!
Property Specifics
| Condos/Townhomes | |
| 1 | |
| — | |
| 2012 | |
| Full | |
| CHARLESTON | |
| No | |
| — |
| Cook | |
| Regency At The Glen | |
| 265 / Monthly | |
| Insurance,Exterior Maintenance,Lawn Care,Scavenger,Snow Removal | |
| Lake Michigan | |
| Public Sewer | |
| 08552161 | |
| 00000000000000 |
Nearby Schools
| NAME: | DISTRICT: | DISTANCE: | |
|---|---|---|---|
|
Grade School
Glen Grove Elementary School |
34 | — | |
|
Middle School
Attea Middle School |
34 | Not in DB | |
|
High School
Glenbrook South High School |
225 | Not in DB | |
Property History
| DATE: | EVENT: | PRICE: | SOURCE: |
|---|---|---|---|
| 13 May, 2014 | Sold | $609,000 | MRED MLS |
| 4 Apr, 2014 | Under contract | $624,400 | MRED MLS |
| 7 Mar, 2014 | Listed for sale | $624,400 | MRED MLS |
Room Specifics
Total Bedrooms: 2
Bedrooms Above Ground: 2
Bedrooms Below Ground: 0
Dimensions: —
Floor Type: Carpet
Full Bathrooms: 3
Bathroom Amenities: Separate Shower,Double Sink,Soaking Tub
Bathroom in Basement: 1
Rooms: Breakfast Room,Foyer,Great Room,Library,Recreation Room
Basement Description: Partially Finished
Other Specifics
| 2 | |
| — | |
| Asphalt | |
| Patio, End Unit | |
| — | |
| COMMON GROUND | |
| — | |
| Full | |
| Vaulted/Cathedral Ceilings, Hardwood Floors, First Floor Bedroom, First Floor Laundry, First Floor Full Bath | |
| Double Oven, Microwave, Dishwasher, Refrigerator, Dryer | |
| Not in DB | |
| — | |
| — | |
| — | |
| — |
Tax History
| Year | Property Taxes |
|---|
Contact Agent
Nearby Similar Homes
Nearby Sold Comparables
Contact Agent
Listing Provided By
Coldwell Banker Residential






