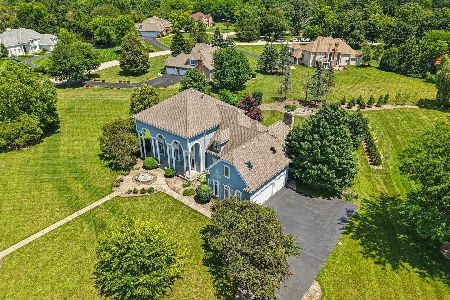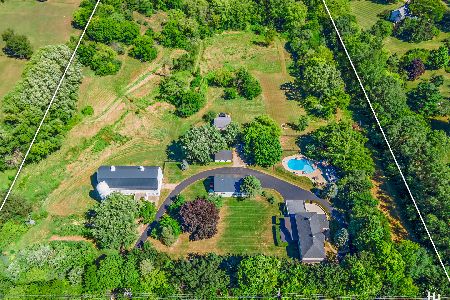3104 Walkup Road, Crystal Lake, Illinois 60012
$213,000
|
Sold
|
|
| Status: | Closed |
| Sqft: | 2,405 |
| Cost/Sqft: | $96 |
| Beds: | 5 |
| Baths: | 3 |
| Year Built: | — |
| Property Taxes: | $7,165 |
| Days On Market: | 4174 |
| Lot Size: | 1,62 |
Description
1.62 acre home, 2405 sf zoned AG1 with 24 x 40 pole bldg. New hdwd fl, carpet, paint, wtr sfter, electr, sump, partial roof. Newer furnace. Soaring great room. Bright lower level living area w own entrance/2nd Kitch/Ba/fireplace--perfect for home office. Fully fenced for dogs & horses! Pear, apple, cherry trees. 2.9 miles from Metra.
Property Specifics
| Single Family | |
| — | |
| Farmhouse | |
| — | |
| Walkout | |
| — | |
| No | |
| 1.62 |
| Mc Henry | |
| — | |
| 0 / Not Applicable | |
| None | |
| Private Well | |
| Septic-Private | |
| 08674322 | |
| 1420200027 |
Nearby Schools
| NAME: | DISTRICT: | DISTANCE: | |
|---|---|---|---|
|
Grade School
North Elementary School |
47 | — | |
|
Middle School
Hannah Beardsley Middle School |
47 | Not in DB | |
|
High School
Prairie Ridge High School |
155 | Not in DB | |
Property History
| DATE: | EVENT: | PRICE: | SOURCE: |
|---|---|---|---|
| 10 Jul, 2015 | Sold | $213,000 | MRED MLS |
| 30 May, 2015 | Under contract | $229,900 | MRED MLS |
| — | Last price change | $239,900 | MRED MLS |
| 14 Jul, 2014 | Listed for sale | $299,876 | MRED MLS |
Room Specifics
Total Bedrooms: 5
Bedrooms Above Ground: 5
Bedrooms Below Ground: 0
Dimensions: —
Floor Type: Carpet
Dimensions: —
Floor Type: Carpet
Dimensions: —
Floor Type: Carpet
Dimensions: —
Floor Type: —
Full Bathrooms: 3
Bathroom Amenities: Whirlpool,Separate Shower,Double Sink
Bathroom in Basement: 0
Rooms: Bedroom 5,Eating Area
Basement Description: Finished,Other
Other Specifics
| 2.5 | |
| Block,Concrete Perimeter,Stone | |
| Asphalt,Circular | |
| Deck, Patio, Porch, Brick Paver Patio | |
| Corner Lot,Fenced Yard,Horses Allowed,Landscaped,Paddock,Stream(s) | |
| IRREGULAR | |
| Dormer,Unfinished | |
| Full | |
| Vaulted/Cathedral Ceilings, Hardwood Floors, First Floor Laundry | |
| Range, Microwave, Dishwasher, Refrigerator, Washer, Dryer, Disposal | |
| Not in DB | |
| Horse-Riding Area, Street Lights, Street Paved | |
| — | |
| — | |
| — |
Tax History
| Year | Property Taxes |
|---|---|
| 2015 | $7,165 |
Contact Agent
Nearby Similar Homes
Nearby Sold Comparables
Contact Agent
Listing Provided By
Berkshire Hathaway HomeServices Starck Real Estate







