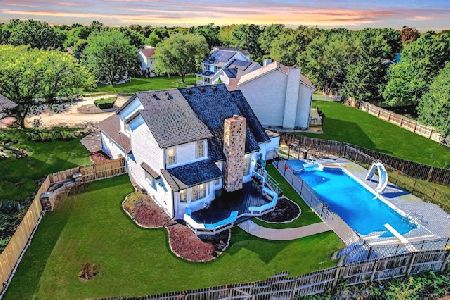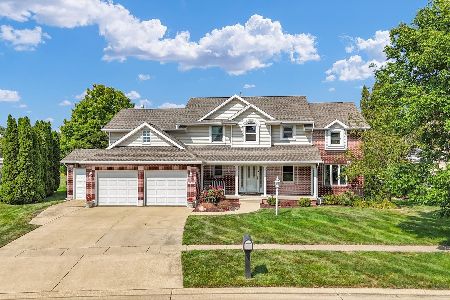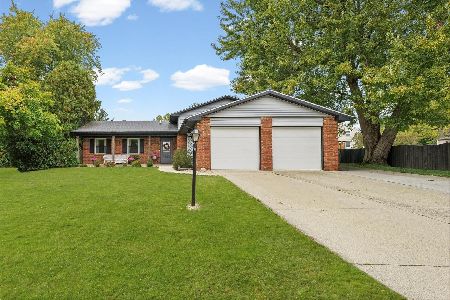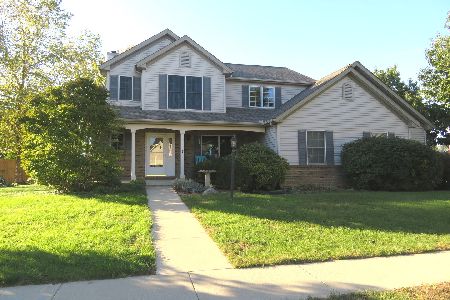3202 Wynstone Drive, Champaign, Illinois 61822
$287,000
|
Sold
|
|
| Status: | Closed |
| Sqft: | 2,478 |
| Cost/Sqft: | $115 |
| Beds: | 4 |
| Baths: | 3 |
| Year Built: | 2003 |
| Property Taxes: | $7,634 |
| Days On Market: | 1994 |
| Lot Size: | 0,00 |
Description
Gorgeous updated home in sought after Cherry Hills Subdivision. Bright, airy and spacious 4BR/3BA with soaring ceilings and an open floor plan. Main floor features a bedroom and full bath (perfect for guests or in-laws), a formal dining room and living room, plus a spacious family room w/ gas fireplace. Enjoy a large kitchen w/updated countertops, hardware and lighting, walk in pantry and stainless steel appliances. Upstairs you'll find a Master Suite w/ private bath, including whirlpool tub, separate shower and two walk in closets. The two additional bedrooms are joined by a Jack and Jill bath. Full basement offers another 1445 sq ft of open space for storage or activities. Partially fenced backyard w/ custom flagstone patio and grill station as well as a large deck for enjoying summer nights. Updated hardwood flooring on main floor, New HVAC 2016, New double hung windows 2020, central vac, security system and UGL DRYLOCK basement walls 2020. Conveniently located near Barkstall Elementary, I57, Carle at the Fields, restaurants and shopping!
Property Specifics
| Single Family | |
| — | |
| Traditional | |
| 2003 | |
| Full | |
| — | |
| No | |
| — |
| Champaign | |
| Cherry Hills | |
| 100 / Annual | |
| None | |
| Public | |
| Public Sewer | |
| 10724125 | |
| 462027478003 |
Nearby Schools
| NAME: | DISTRICT: | DISTANCE: | |
|---|---|---|---|
|
Grade School
Unit 4 Of Choice |
4 | — | |
|
Middle School
Champaign/middle Call Unit 4 351 |
4 | Not in DB | |
|
High School
Centennial High School |
4 | Not in DB | |
Property History
| DATE: | EVENT: | PRICE: | SOURCE: |
|---|---|---|---|
| 29 Apr, 2010 | Sold | $260,000 | MRED MLS |
| 3 Feb, 2010 | Under contract | $266,000 | MRED MLS |
| — | Last price change | $269,900 | MRED MLS |
| 26 Jan, 2010 | Listed for sale | $0 | MRED MLS |
| 30 Jul, 2020 | Sold | $287,000 | MRED MLS |
| 7 Jun, 2020 | Under contract | $284,900 | MRED MLS |
| 29 May, 2020 | Listed for sale | $284,900 | MRED MLS |
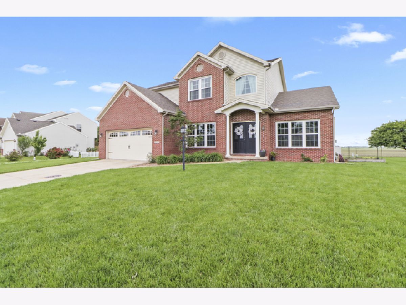
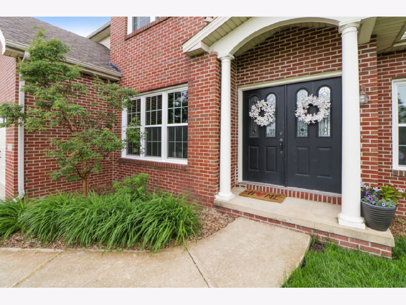
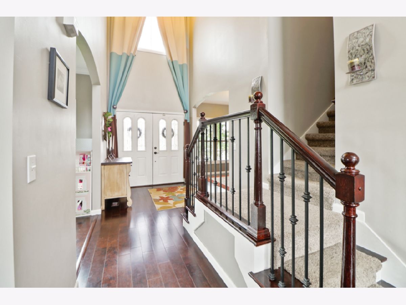
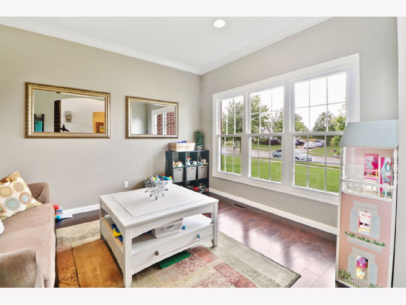
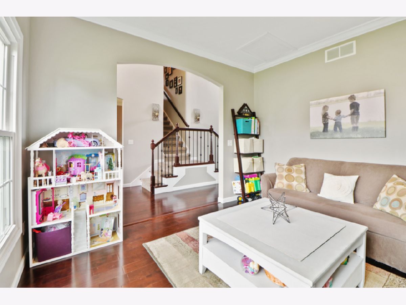
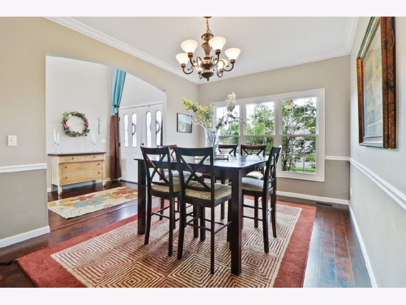
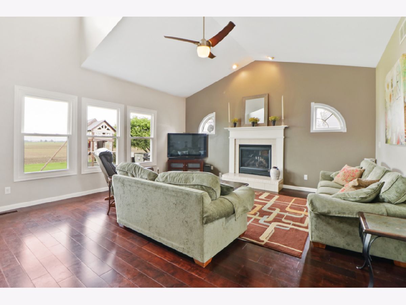
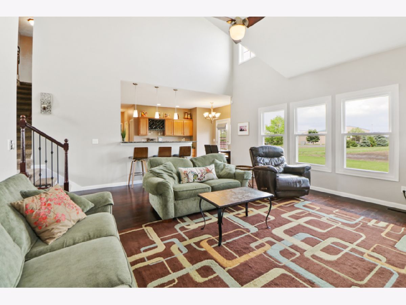
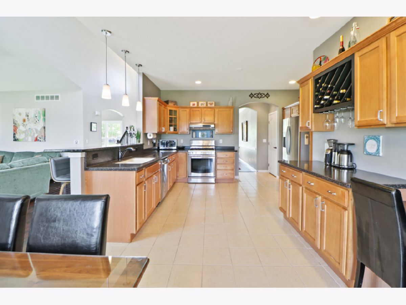
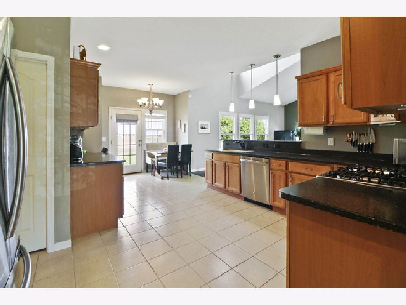
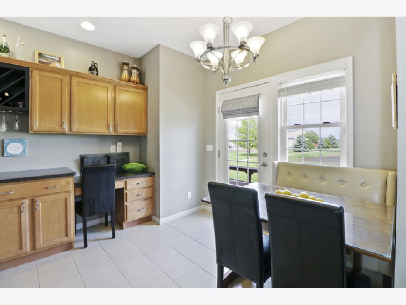
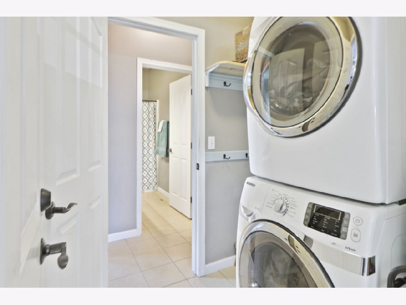
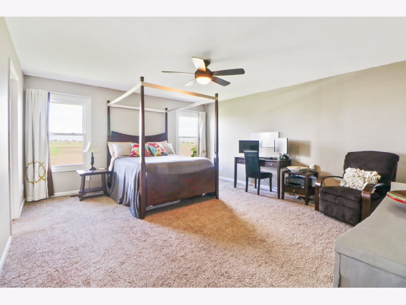
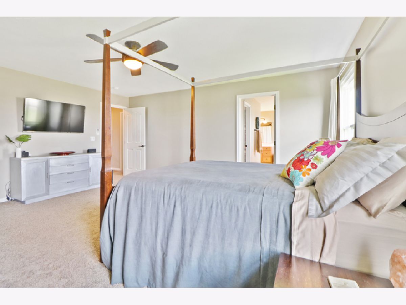
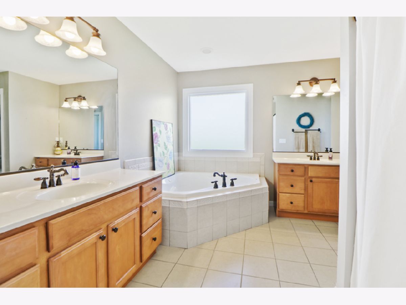
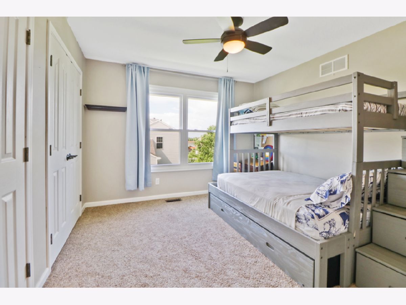
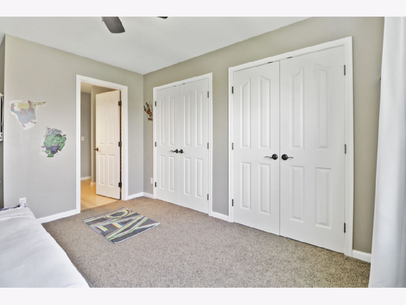
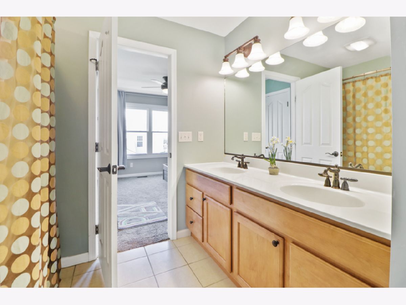
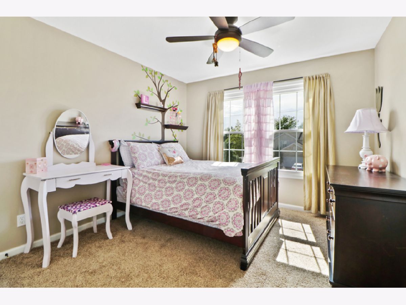
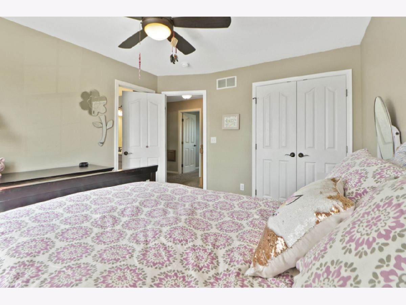
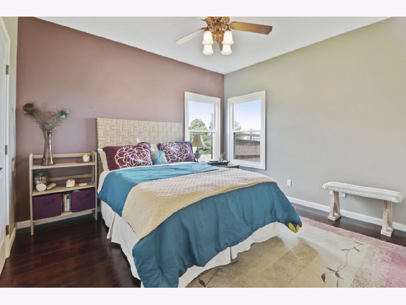
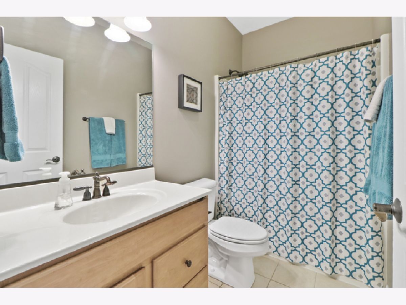
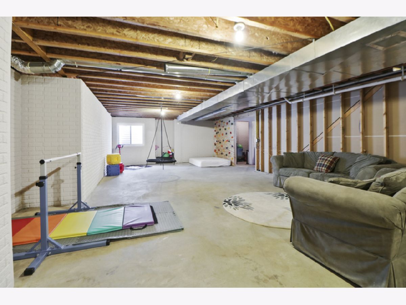
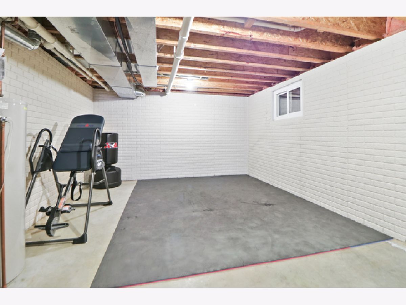
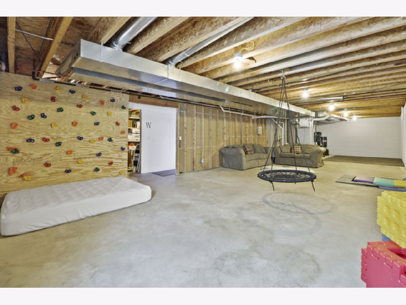
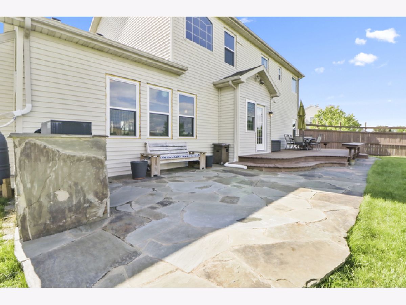
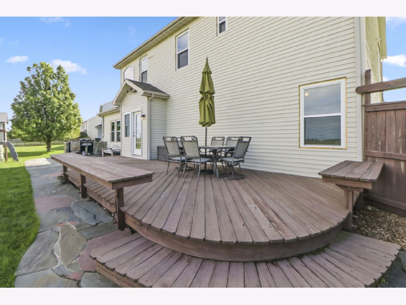
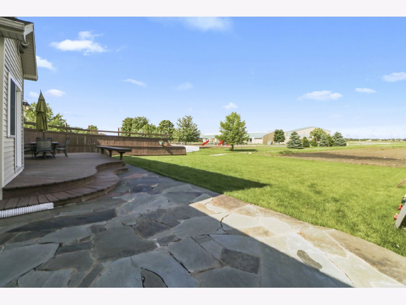
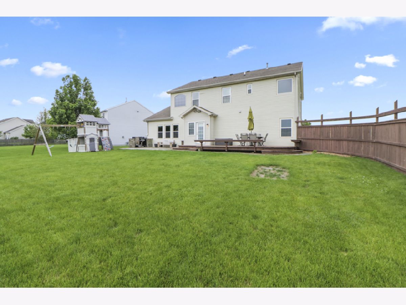
Room Specifics
Total Bedrooms: 4
Bedrooms Above Ground: 4
Bedrooms Below Ground: 0
Dimensions: —
Floor Type: Carpet
Dimensions: —
Floor Type: Carpet
Dimensions: —
Floor Type: Hardwood
Full Bathrooms: 3
Bathroom Amenities: Whirlpool,Separate Shower,Double Sink
Bathroom in Basement: 0
Rooms: No additional rooms
Basement Description: Partially Finished
Other Specifics
| 2 | |
| — | |
| — | |
| Deck, Patio | |
| — | |
| 87X138.34X53.53X142.10 | |
| — | |
| Full | |
| Vaulted/Cathedral Ceilings, Hardwood Floors, First Floor Bedroom, First Floor Laundry, First Floor Full Bath, Walk-In Closet(s) | |
| Range, Microwave, Dishwasher, Refrigerator, Stainless Steel Appliance(s), Range Hood | |
| Not in DB | |
| Sidewalks | |
| — | |
| — | |
| Gas Log |
Tax History
| Year | Property Taxes |
|---|---|
| 2010 | $6,760 |
| 2020 | $7,634 |
Contact Agent
Nearby Similar Homes
Nearby Sold Comparables
Contact Agent
Listing Provided By
KELLER WILLIAMS-TREC

