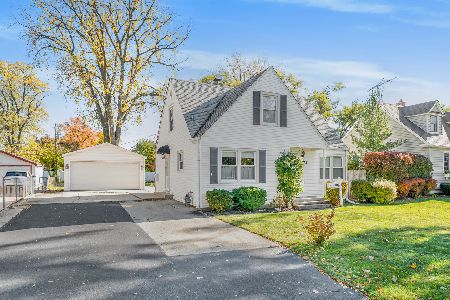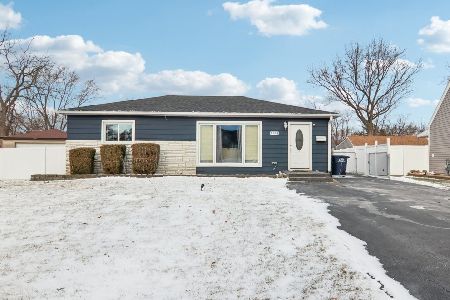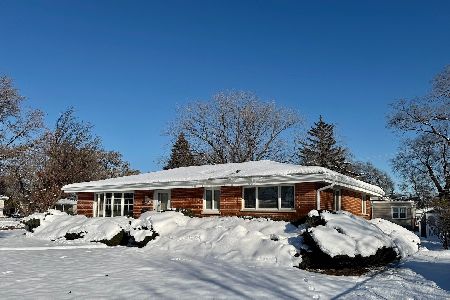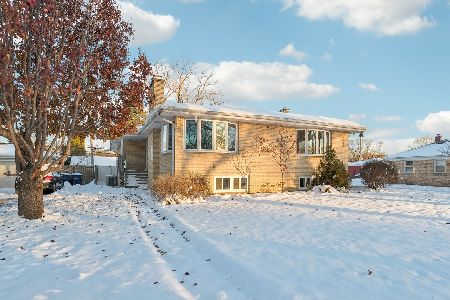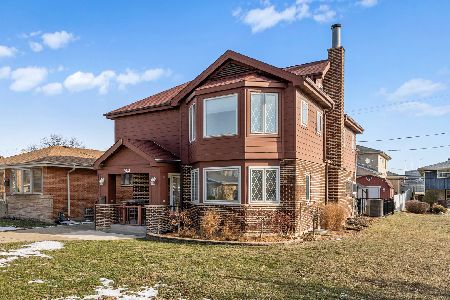3105 Patton Drive, Des Plaines, Illinois 60018
$346,000
|
Sold
|
|
| Status: | Closed |
| Sqft: | 1,987 |
| Cost/Sqft: | $181 |
| Beds: | 5 |
| Baths: | 3 |
| Year Built: | 1957 |
| Property Taxes: | $6,920 |
| Days On Market: | 2375 |
| Lot Size: | 0,23 |
Description
Breathtaking from the moment you walk in. Beautifully renovated and spacious 5 bedroom 2.5 bath. Master bedroom and bath en suite on the main level. Open floor concept and hardwood floors throughout. Kitchen with breakfast bar, granite counter tops, Amish 42 inch cabinets and stainless steel appliances. You will be impressed with the quality workmanship. Enjoy entertaining on your 20x20 Trex Deck and beautifully landscaped large yard. Full basement, all brick 2 car garage with concrete side drive. Sleep easy knowing you are equipped with a Generac generator, sewer backup prevention system and Everdry basement flood control. Roof 2006 with 30 yr shingles. Efficient zoned heating and cooling. Green Ghost whole house fan. Plus much more. See Feature sheet in additional information tab. Parks, Restaurants and shopping nearby. Enjoy time at Lake Opeka and Lake Park Golf Course. Expressways and interstate hwys are close.
Property Specifics
| Single Family | |
| — | |
| Contemporary | |
| 1957 | |
| Full | |
| — | |
| No | |
| 0.23 |
| Cook | |
| — | |
| 0 / Not Applicable | |
| None | |
| Lake Michigan,Public | |
| Public Sewer | |
| 10450636 | |
| 09334110040000 |
Nearby Schools
| NAME: | DISTRICT: | DISTANCE: | |
|---|---|---|---|
|
Grade School
Orchard Place Elementary School |
62 | — | |
|
Middle School
Algonquin Middle School |
62 | Not in DB | |
|
High School
Maine West High School |
207 | Not in DB | |
Property History
| DATE: | EVENT: | PRICE: | SOURCE: |
|---|---|---|---|
| 1 Oct, 2019 | Sold | $346,000 | MRED MLS |
| 1 Aug, 2019 | Under contract | $359,000 | MRED MLS |
| 18 Jul, 2019 | Listed for sale | $359,000 | MRED MLS |
Room Specifics
Total Bedrooms: 5
Bedrooms Above Ground: 5
Bedrooms Below Ground: 0
Dimensions: —
Floor Type: Hardwood
Dimensions: —
Floor Type: Hardwood
Dimensions: —
Floor Type: Hardwood
Dimensions: —
Floor Type: —
Full Bathrooms: 3
Bathroom Amenities: Whirlpool,Separate Shower,Soaking Tub
Bathroom in Basement: 0
Rooms: Bedroom 5
Basement Description: Partially Finished,Unfinished
Other Specifics
| 2 | |
| — | |
| Concrete,Side Drive | |
| — | |
| — | |
| 60 X 167 | |
| Full | |
| Full | |
| Hardwood Floors, First Floor Full Bath, Walk-In Closet(s) | |
| Range, Microwave, Dishwasher, Refrigerator | |
| Not in DB | |
| Sidewalks, Street Lights, Street Paved | |
| — | |
| — | |
| — |
Tax History
| Year | Property Taxes |
|---|---|
| 2019 | $6,920 |
Contact Agent
Nearby Similar Homes
Nearby Sold Comparables
Contact Agent
Listing Provided By
Homesmart Connect LLC

