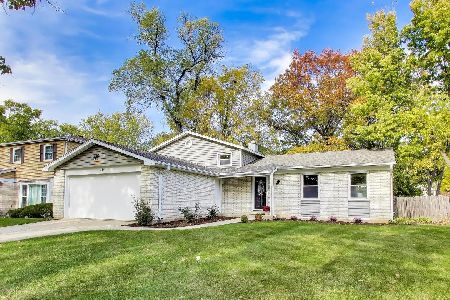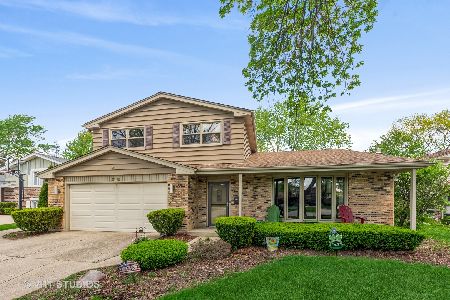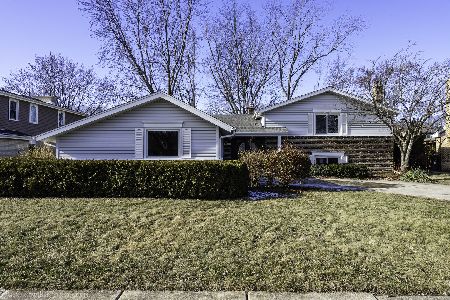3105 Stratford Road, Arlington Heights, Illinois 60004
$288,500
|
Sold
|
|
| Status: | Closed |
| Sqft: | 1,906 |
| Cost/Sqft: | $157 |
| Beds: | 3 |
| Baths: | 2 |
| Year Built: | 1973 |
| Property Taxes: | $7,800 |
| Days On Market: | 2298 |
| Lot Size: | 0,22 |
Description
Meticulously maintained original owner home in Northgate! This 3 bedroom, 2 bath split level features hardwood floors in living room, dining room, stairs and all 3 bedrooms! Tons of natural light with Pella windows with built-in blinds in living room, dining and kitchen; bay window in living room and skylights in kitchen. The updated eat-in kitchen includes all appliances and is open to both dining and family rooms plus has access to patio and backyard. Large rooms throughout. Upper level features 3 bedrooms all with oak 6-panel doors and a large hall bath with new tub and surround in 2018. Lower level features a large family room with view of kitchen, full bath, laundry room with workshop area and access to the garage. 2-car garage has professionally painted floor and custom cabinets. Furnace/H20/Central Air all less than 10 years old. Roof 2017. Fully fenced yard with concrete sidewalk from front to back yard, large patio with gas grill & many mature trees. Quick close possible.
Property Specifics
| Single Family | |
| — | |
| — | |
| 1973 | |
| None | |
| JAMESTOWN | |
| No | |
| 0.22 |
| Cook | |
| Northgate | |
| 0 / Not Applicable | |
| None | |
| Lake Michigan | |
| Public Sewer | |
| 10536573 | |
| 03093070010000 |
Nearby Schools
| NAME: | DISTRICT: | DISTANCE: | |
|---|---|---|---|
|
Grade School
J W Riley Elementary School |
21 | — | |
|
Middle School
Jack London Middle School |
21 | Not in DB | |
|
High School
Buffalo Grove High School |
214 | Not in DB | |
Property History
| DATE: | EVENT: | PRICE: | SOURCE: |
|---|---|---|---|
| 22 Nov, 2019 | Sold | $288,500 | MRED MLS |
| 8 Oct, 2019 | Under contract | $300,000 | MRED MLS |
| 2 Oct, 2019 | Listed for sale | $300,000 | MRED MLS |
Room Specifics
Total Bedrooms: 3
Bedrooms Above Ground: 3
Bedrooms Below Ground: 0
Dimensions: —
Floor Type: Hardwood
Dimensions: —
Floor Type: Hardwood
Full Bathrooms: 2
Bathroom Amenities: Handicap Shower
Bathroom in Basement: 0
Rooms: Workshop
Basement Description: Crawl
Other Specifics
| 2 | |
| — | |
| Concrete | |
| Patio, Porch, Outdoor Grill | |
| Fenced Yard | |
| 70X135X68X135 | |
| — | |
| — | |
| Skylight(s), Hardwood Floors, Wood Laminate Floors | |
| Range, Microwave, Dishwasher, Refrigerator, Washer, Dryer, Disposal, Water Softener Owned | |
| Not in DB | |
| Sidewalks, Street Lights | |
| — | |
| — | |
| — |
Tax History
| Year | Property Taxes |
|---|---|
| 2019 | $7,800 |
Contact Agent
Nearby Similar Homes
Nearby Sold Comparables
Contact Agent
Listing Provided By
CARE Real Estate










