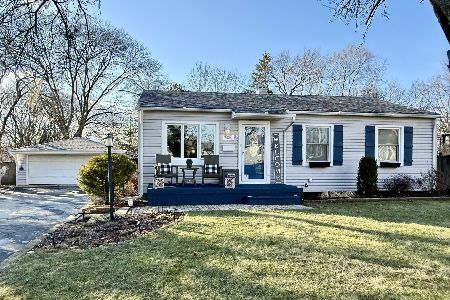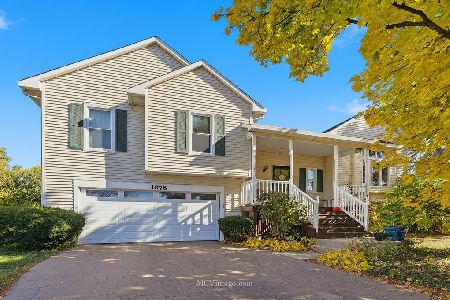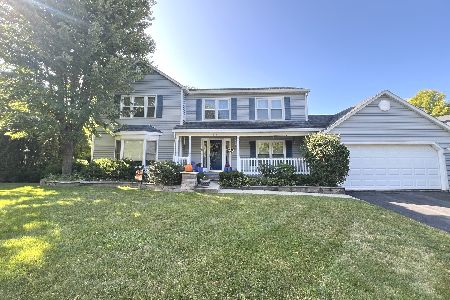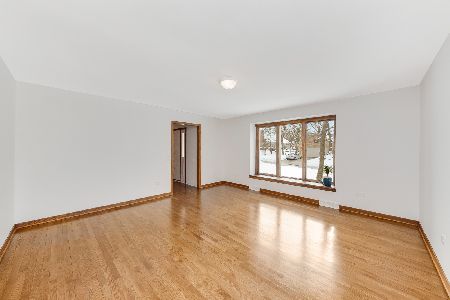3105 Whispering Oaks Lane, Woodridge, Illinois 60517
$377,000
|
Sold
|
|
| Status: | Closed |
| Sqft: | 3,243 |
| Cost/Sqft: | $120 |
| Beds: | 4 |
| Baths: | 3 |
| Year Built: | 1991 |
| Property Taxes: | $12,840 |
| Days On Market: | 3762 |
| Lot Size: | 0,29 |
Description
WOW what a HIDDEN GEM! Nature lover's paradise. Stunning gorgeous custom built home nestled in towering Oaks. SOLID CONSTRUCTION! One of the best built homes in the area. PRIDE OF OWNERSHIP shines throughout. Meticulously maintained! SOLID oak cabinetry, floors and woodwork most transformed from the trees originally removed on the land. BRAND NEW top of the line stainless steel appliances. Dramatic entryway with soaring 10ft ceilings. Picturesque windows and views are abundant. This is not your typical built home. 1st floor Den has it's own private deck. All wood floors have been recently refinished, most rooms have new carpeting and home has been recently repainted. New granite countertops in the kitchen. LOCATION IS AMAZING! Whispering Oaks lane says it all you won't believe your in Woodridge anymore. EXPERIENCED TAX ATTORNEY IS DISUPUTING TAXES. CURRENT MULTIPLIER IS PROJECTED TO BE REDUCED IN APRIL PREDICTED TO SAVE THOUSANDS.
Property Specifics
| Single Family | |
| — | |
| — | |
| 1991 | |
| Full | |
| — | |
| No | |
| 0.29 |
| Du Page | |
| — | |
| 0 / Not Applicable | |
| None | |
| Lake Michigan | |
| Public Sewer | |
| 09085712 | |
| 0835216007 |
Nearby Schools
| NAME: | DISTRICT: | DISTANCE: | |
|---|---|---|---|
|
Grade School
Edgewood Elementary School |
68 | — | |
|
Middle School
Thomas Jefferson Junior High Sch |
68 | Not in DB | |
|
High School
South High School |
99 | Not in DB | |
Property History
| DATE: | EVENT: | PRICE: | SOURCE: |
|---|---|---|---|
| 4 Apr, 2016 | Sold | $377,000 | MRED MLS |
| 9 Feb, 2016 | Under contract | $389,900 | MRED MLS |
| — | Last price change | $398,899 | MRED MLS |
| 13 Nov, 2015 | Listed for sale | $398,899 | MRED MLS |
Room Specifics
Total Bedrooms: 4
Bedrooms Above Ground: 4
Bedrooms Below Ground: 0
Dimensions: —
Floor Type: Carpet
Dimensions: —
Floor Type: Carpet
Dimensions: —
Floor Type: Carpet
Full Bathrooms: 3
Bathroom Amenities: Whirlpool,Separate Shower,Double Sink
Bathroom in Basement: 0
Rooms: Den,Eating Area,Foyer,Heated Sun Room
Basement Description: Partially Finished
Other Specifics
| 2.5 | |
| Concrete Perimeter | |
| Concrete | |
| Deck, Patio, Porch, Brick Paver Patio, Storms/Screens | |
| Cul-De-Sac,Landscaped,Wooded | |
| 117X143X71X163 | |
| Unfinished | |
| Full | |
| Vaulted/Cathedral Ceilings, Skylight(s), Hardwood Floors, Second Floor Laundry | |
| Range, Microwave, Dishwasher, Refrigerator, Washer, Dryer, Stainless Steel Appliance(s) | |
| Not in DB | |
| Street Lights, Street Paved | |
| — | |
| — | |
| Wood Burning, Gas Starter |
Tax History
| Year | Property Taxes |
|---|---|
| 2016 | $12,840 |
Contact Agent
Nearby Similar Homes
Nearby Sold Comparables
Contact Agent
Listing Provided By
Coldwell Banker Residential










