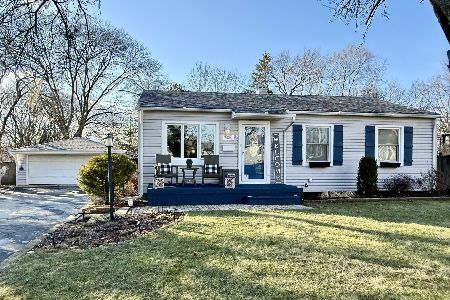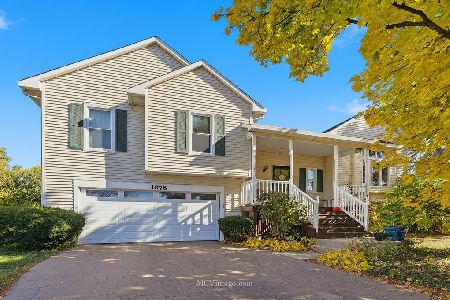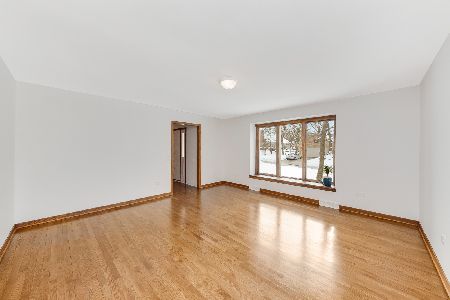7 Peterson Court, Woodridge, Illinois 60517
$412,000
|
Sold
|
|
| Status: | Closed |
| Sqft: | 3,175 |
| Cost/Sqft: | $132 |
| Beds: | 5 |
| Baths: | 3 |
| Year Built: | 1988 |
| Property Taxes: | $11,449 |
| Days On Market: | 2971 |
| Lot Size: | 0,32 |
Description
WOODED RETREAT WITH OPEN FLOOR PLAN! You'll fall in love with this home tucked away in popular Whispering Oaks Subdivision! Walk into the big & bright 2 story living rm w/ open staircase & loft! Flow right into the dining rm! Big kitchen w/ new granite counter-tops! Stainless steel sink & hardware! Newer stainless steel appliances! Beautiful raised oak cabinets! (Tons of storage for a big family!) Opens to the lovely step down family rm w/ 10 ft ceilings! Bay window looks onto to your big deck & the wooded lot! (Playset and storage shed stay!). 2nd floor features dynamic loft overlooking the living rm & front entry! Huge master suite w/ private bath which includes luxury tub, skylight, & separate shower! Tons of closet space! Large bedrms! First-flr laundry w/ cabinets! First-flr office! Amazing finished basement! Perfect for all the kids to play! New roof 2008! New HVAC 2009! New driveway, front walk & garage door (2015)! Freshly painted throughout 2017!
Property Specifics
| Single Family | |
| — | |
| Tudor | |
| 1988 | |
| Full | |
| — | |
| No | |
| 0.32 |
| Du Page | |
| — | |
| 0 / Not Applicable | |
| None | |
| Lake Michigan | |
| Public Sewer | |
| 09831232 | |
| 0835216016 |
Nearby Schools
| NAME: | DISTRICT: | DISTANCE: | |
|---|---|---|---|
|
Grade School
Edgewood Elementary School |
68 | — | |
|
Middle School
Thomas Jefferson Junior High Sch |
68 | Not in DB | |
|
High School
South High School |
99 | Not in DB | |
Property History
| DATE: | EVENT: | PRICE: | SOURCE: |
|---|---|---|---|
| 14 Apr, 2018 | Sold | $412,000 | MRED MLS |
| 20 Feb, 2018 | Under contract | $419,000 | MRED MLS |
| 11 Jan, 2018 | Listed for sale | $419,000 | MRED MLS |
Room Specifics
Total Bedrooms: 5
Bedrooms Above Ground: 5
Bedrooms Below Ground: 0
Dimensions: —
Floor Type: Carpet
Dimensions: —
Floor Type: Carpet
Dimensions: —
Floor Type: Carpet
Dimensions: —
Floor Type: —
Full Bathrooms: 3
Bathroom Amenities: Whirlpool,Separate Shower,Double Sink,Soaking Tub
Bathroom in Basement: 0
Rooms: Bedroom 5,Recreation Room,Loft
Basement Description: Finished
Other Specifics
| 2.5 | |
| Concrete Perimeter | |
| Concrete | |
| Deck | |
| Corner Lot,Landscaped,Wooded | |
| 100X132X110X143 | |
| — | |
| Full | |
| Vaulted/Cathedral Ceilings, Skylight(s), Bar-Wet, First Floor Bedroom, First Floor Laundry | |
| Range, Dishwasher, Refrigerator, Washer, Dryer | |
| Not in DB | |
| Park, Tennis Court(s), Curbs, Street Lights, Street Paved | |
| — | |
| — | |
| Gas Starter |
Tax History
| Year | Property Taxes |
|---|---|
| 2018 | $11,449 |
Contact Agent
Nearby Similar Homes
Nearby Sold Comparables
Contact Agent
Listing Provided By
RE/MAX of Naperville








