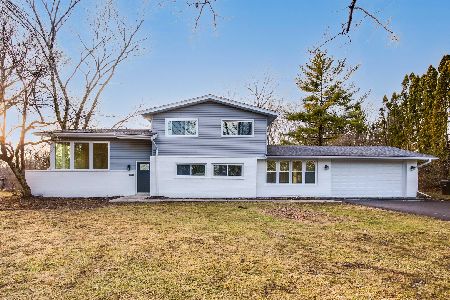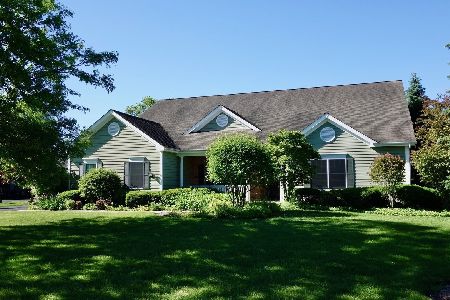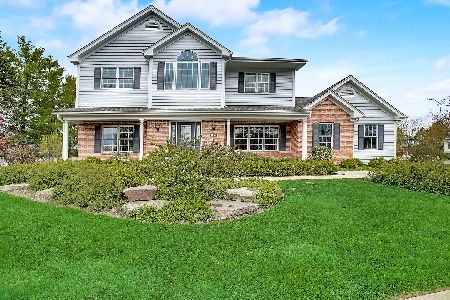31051 Prairie Ridge Road, Libertyville, Illinois 60048
$575,000
|
Sold
|
|
| Status: | Closed |
| Sqft: | 2,894 |
| Cost/Sqft: | $202 |
| Beds: | 4 |
| Baths: | 3 |
| Year Built: | 1997 |
| Property Taxes: | $13,562 |
| Days On Market: | 3152 |
| Lot Size: | 0,67 |
Description
Just like a vacation home! Immaculate & updated waterfront gem backing to nature preserve in Tantara! Gorgeous kitchen and family room with sunset views over the water. High-end kitchen featuring custom white cabinets, granite counters, and all-stainless appliance package. Deck overlooking pond off family room and kitchen. First-floor den/office. Nice 1st floor laundry room! 3 car garage. Gorgeous master suite with huge walk-in closet, tray ceiling, spa bath, and separate shower. Four spacious bedrooms on 2nd floor. Huge lot with pond & open field backing to nature preserve. 9 foot basement. Blue Ribbon Schools - Oak Grove K-8 and Libertyville HS. Close to Independence Grove forest preserve and also great access to tollway and area businesses. One year home warranty.
Property Specifics
| Single Family | |
| — | |
| Traditional | |
| 1997 | |
| Full | |
| CHURCHILL | |
| Yes | |
| 0.67 |
| Lake | |
| — | |
| 315 / Annual | |
| Other | |
| Public | |
| Public Sewer | |
| 09684874 | |
| 11023010640000 |
Nearby Schools
| NAME: | DISTRICT: | DISTANCE: | |
|---|---|---|---|
|
Grade School
Oak Grove Elementary School |
68 | — | |
|
Middle School
Oak Grove Elementary School |
68 | Not in DB | |
Property History
| DATE: | EVENT: | PRICE: | SOURCE: |
|---|---|---|---|
| 13 Nov, 2017 | Sold | $575,000 | MRED MLS |
| 13 Sep, 2017 | Under contract | $585,000 | MRED MLS |
| — | Last price change | $600,000 | MRED MLS |
| 10 Jul, 2017 | Listed for sale | $625,000 | MRED MLS |
Room Specifics
Total Bedrooms: 4
Bedrooms Above Ground: 4
Bedrooms Below Ground: 0
Dimensions: —
Floor Type: Carpet
Dimensions: —
Floor Type: Carpet
Dimensions: —
Floor Type: Carpet
Full Bathrooms: 3
Bathroom Amenities: Whirlpool,Separate Shower,Double Sink
Bathroom in Basement: 0
Rooms: Office
Basement Description: Unfinished
Other Specifics
| 3 | |
| Concrete Perimeter | |
| Asphalt | |
| Deck | |
| Irregular Lot,Pond(s),Water View | |
| 63X39X303X58X97X204 | |
| Unfinished | |
| Full | |
| Hardwood Floors, First Floor Laundry | |
| Double Oven, Microwave, Dishwasher, Refrigerator, Disposal, Stainless Steel Appliance(s) | |
| Not in DB | |
| Street Lights, Street Paved | |
| — | |
| — | |
| Gas Log |
Tax History
| Year | Property Taxes |
|---|---|
| 2017 | $13,562 |
Contact Agent
Nearby Similar Homes
Nearby Sold Comparables
Contact Agent
Listing Provided By
Kreuser & Seiler LTD







