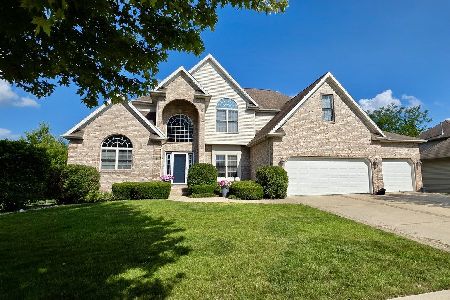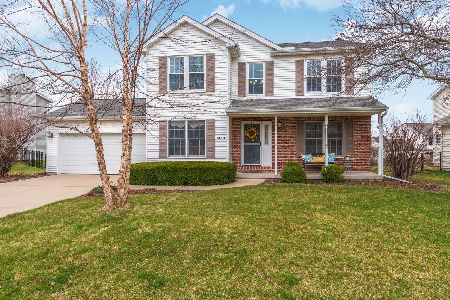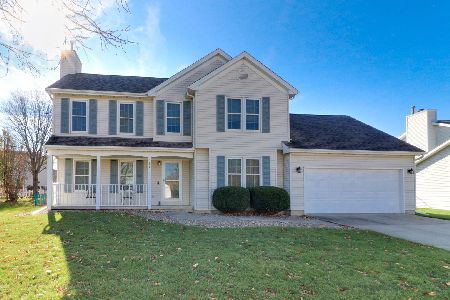3106 Eagle Creek Drive, Bloomington, Illinois 61704
$294,000
|
Sold
|
|
| Status: | Closed |
| Sqft: | 2,590 |
| Cost/Sqft: | $100 |
| Beds: | 4 |
| Baths: | 3 |
| Year Built: | 1995 |
| Property Taxes: | $4,956 |
| Days On Market: | 1680 |
| Lot Size: | 0,27 |
Description
AMAZING & UPDATED HOME!! This home is a STUNNER! Check out the AMAZING KITCHEN with Farm Sink, New Cabinets, huge Island with QUARTZ countertops, stunning Backsplash & NEW Appliances! Hardwood throughout Main Floor. Updated Main Floor Bath with Super cute Barn Door! Large Master Bedroom Suite with a dreamy CUSTOM WALK_IN CLOSET. Nice Family Room with Fireplace. Enjoy the basement Family Room & Upstairs Laundry. So much DETAIL has also been put into the EXTERIOR of this home...Extremely LARGE LOT with amazing stamped Concrete Patio, Firepit, immaculate well planned Landscaping, NEW Trees & Landscaping Lights. All NEW WINDOWS. New French Doors to patio. Custom Blinds throughout some beds with Darkening blinds. All NEW Ceiling Fans, UPSTAIRS LAUNDRY. Northpoint Elementary School, Unit 5 Schools, Centrally located close to parks, shopping & schools.
Property Specifics
| Single Family | |
| — | |
| Traditional | |
| 1995 | |
| Partial | |
| — | |
| No | |
| 0.27 |
| Mc Lean | |
| Eagle Creek | |
| 0 / Not Applicable | |
| None | |
| Public | |
| Public Sewer | |
| 11124618 | |
| 1531151008 |
Nearby Schools
| NAME: | DISTRICT: | DISTANCE: | |
|---|---|---|---|
|
Grade School
Northpoint Elementary |
5 | — | |
|
Middle School
Chiddix Jr High |
5 | Not in DB | |
|
High School
Normal Community High School |
5 | Not in DB | |
Property History
| DATE: | EVENT: | PRICE: | SOURCE: |
|---|---|---|---|
| 8 Sep, 2021 | Sold | $294,000 | MRED MLS |
| 19 Jun, 2021 | Under contract | $259,900 | MRED MLS |
| 16 Jun, 2021 | Listed for sale | $259,900 | MRED MLS |
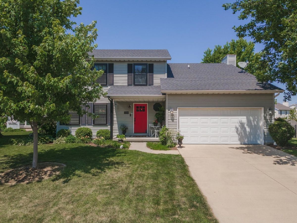
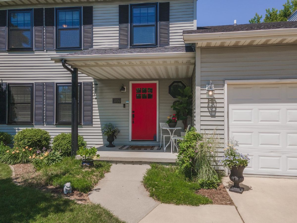
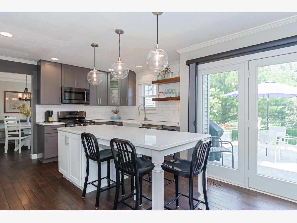
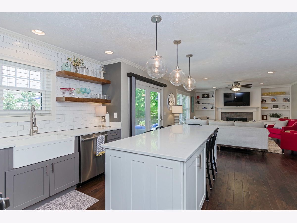
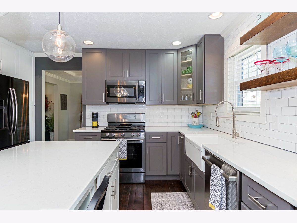
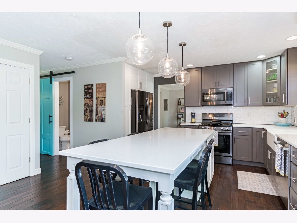
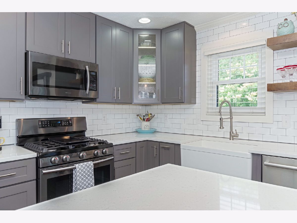
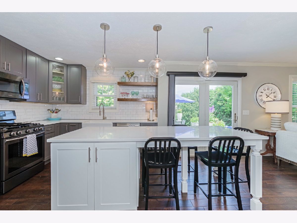
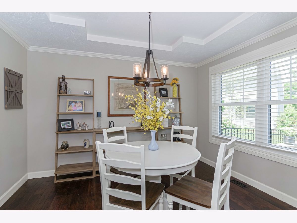
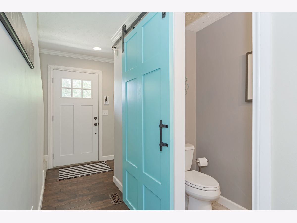
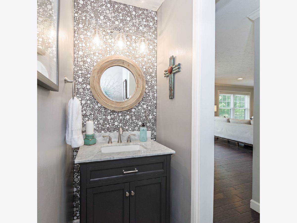
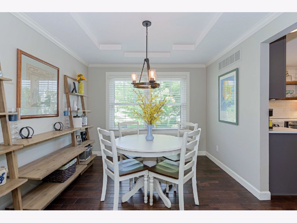
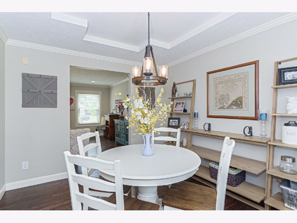
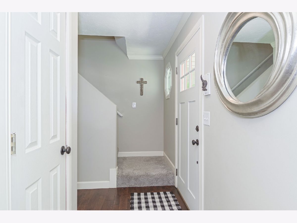
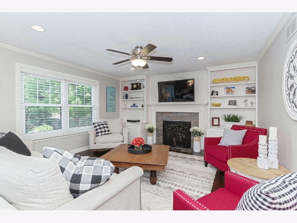
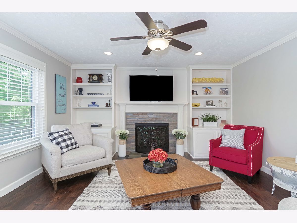
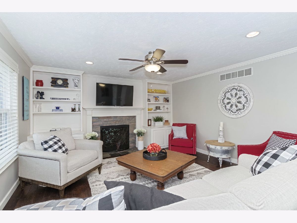
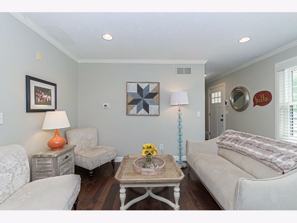
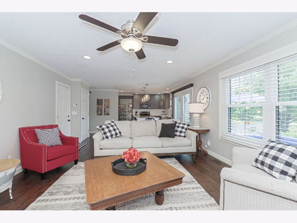
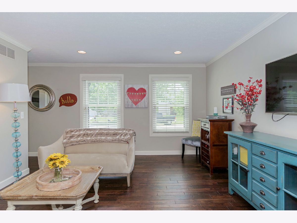
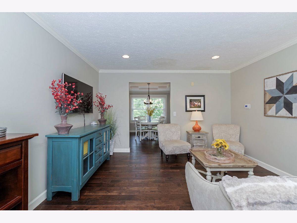
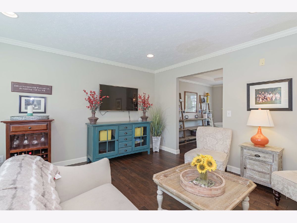
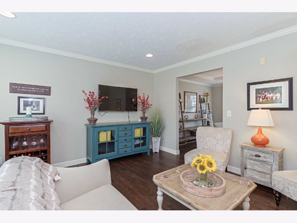
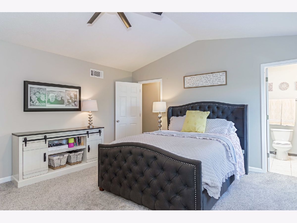
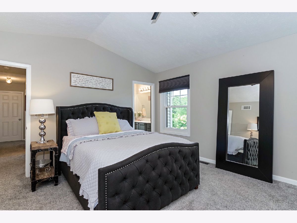
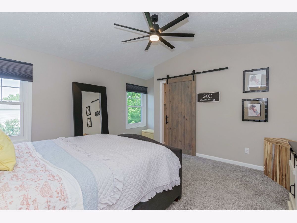
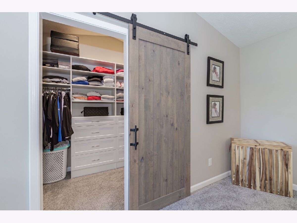
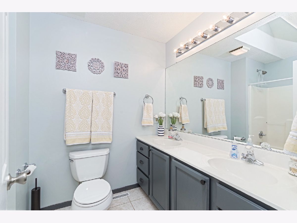
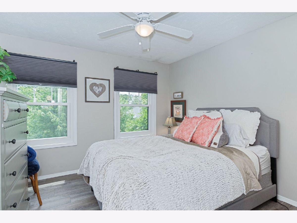
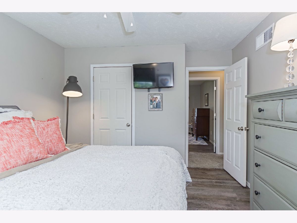
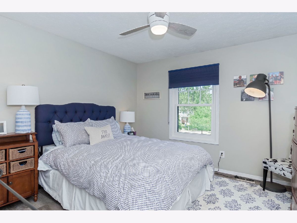
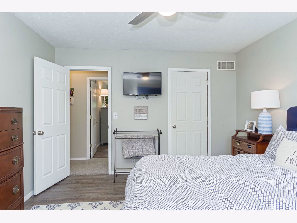
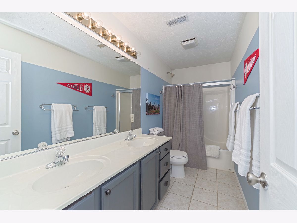
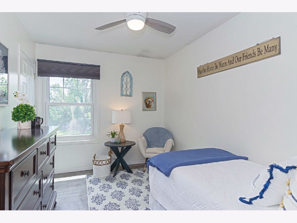
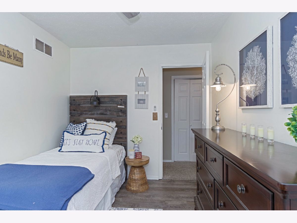
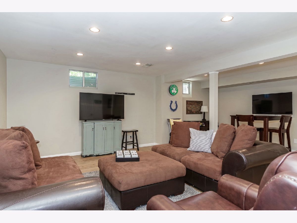
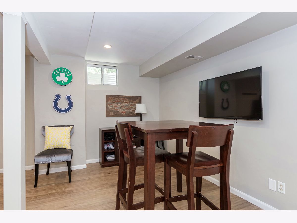
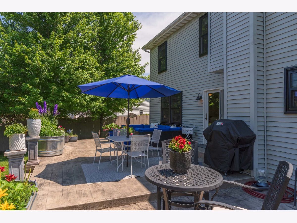
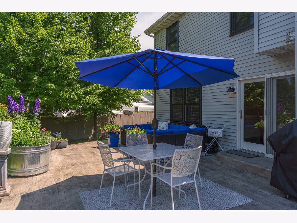
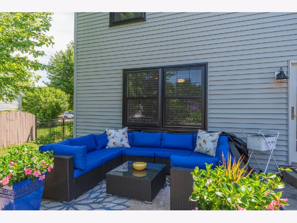
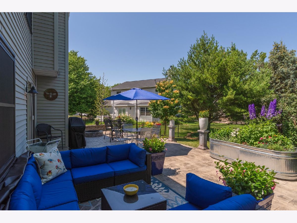
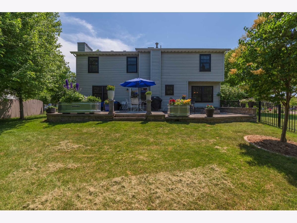
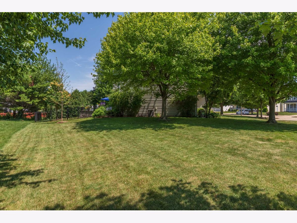
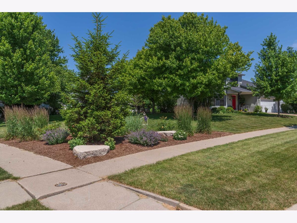
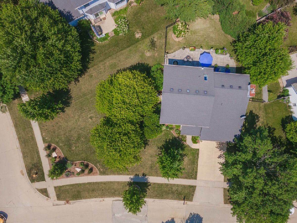
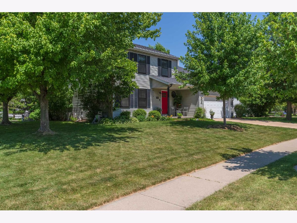
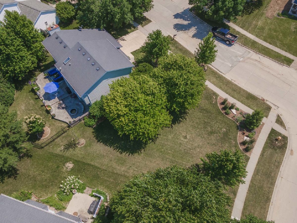
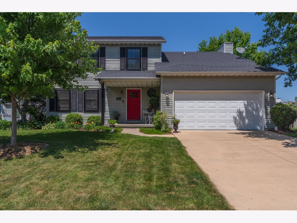
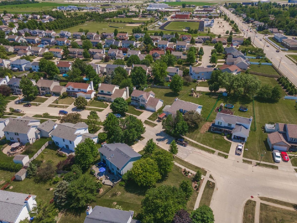
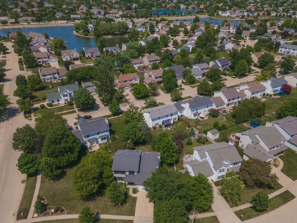
Room Specifics
Total Bedrooms: 4
Bedrooms Above Ground: 4
Bedrooms Below Ground: 0
Dimensions: —
Floor Type: —
Dimensions: —
Floor Type: —
Dimensions: —
Floor Type: —
Full Bathrooms: 3
Bathroom Amenities: —
Bathroom in Basement: 0
Rooms: Family Room
Basement Description: Partially Finished
Other Specifics
| 2 | |
| — | |
| — | |
| — | |
| — | |
| 138X87 | |
| — | |
| Full | |
| Vaulted/Cathedral Ceilings, Hardwood Floors, Second Floor Laundry, Built-in Features, Walk-In Closet(s), Bookcases | |
| Range, Microwave, Dishwasher, Refrigerator, Disposal | |
| Not in DB | |
| — | |
| — | |
| — | |
| — |
Tax History
| Year | Property Taxes |
|---|---|
| 2021 | $4,956 |
Contact Agent
Nearby Similar Homes
Nearby Sold Comparables
Contact Agent
Listing Provided By
Coldwell Banker Real Estate Group



