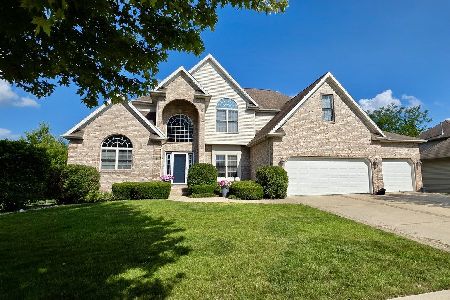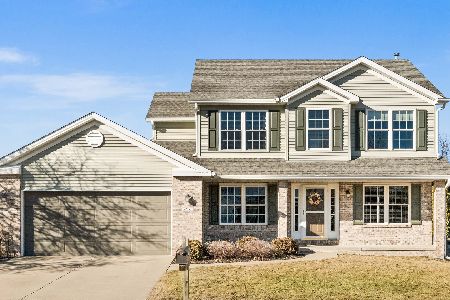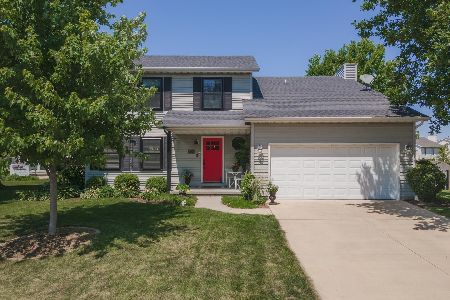3108 Eagle Creek Drive, Bloomington, Illinois 61704
$260,000
|
Sold
|
|
| Status: | Closed |
| Sqft: | 2,979 |
| Cost/Sqft: | $81 |
| Beds: | 4 |
| Baths: | 3 |
| Year Built: | 1995 |
| Property Taxes: | $5,739 |
| Days On Market: | 1762 |
| Lot Size: | 0,18 |
Description
Stunning 2 story home centrally located in the Eagle Creek Subdivision and Northpoint Elementary school district. This well designed 4 bedroom, 2.5 bath home boasts tons of natural light and plenty of space with an open floor plan. As you enter the home you will be greeted by a 2 story foyer and gorgeous hand scraped hardwood flooring. The bright spacious family room offers a wood burning brick front fireplace and floor to ceiling built-ins. Tastefully designed eat-in kitchen with stainless steel appliances and closet pantry, plenty of cabinet space and tiled backsplash. Laundry is conveniently located on the first floor off of the eat-in kitchen. Second floor includes all 4 bedrooms with a beautiful master suite that includes a large walk-in closet, double sink vanity, soaking garden tub and walk-in shower. Also featuring a finished basement with a wet bar, family room, bonus flex room and plenty of storage. Take a walk out the back sliding door to a large wrap around deck and landscaped fenced yard. This is the perfect outdoor space for entertaining your guests this summer! This is a beautiful, very well maintained home conveniently located near Constitution Trail, Tipton Trail, McGraw Park and plenty of restaurants and shopping. Pride of ownership shows throughout! Updates to the home include furnace and AC in 2017, hot water heater 2019, sump pump 2020, roof in 2010, second floor south facing windows 2020, stained back deck 2020. Home is mitigated for radon.
Property Specifics
| Single Family | |
| — | |
| Traditional | |
| 1995 | |
| Full | |
| — | |
| No | |
| 0.18 |
| Mc Lean | |
| Eagle Creek | |
| — / Not Applicable | |
| None | |
| Public | |
| Public Sewer | |
| 11033643 | |
| 1531151009 |
Nearby Schools
| NAME: | DISTRICT: | DISTANCE: | |
|---|---|---|---|
|
Grade School
Northpoint Elementary |
5 | — | |
|
Middle School
Kingsley Jr High |
5 | Not in DB | |
|
High School
Normal Community High School |
5 | Not in DB | |
Property History
| DATE: | EVENT: | PRICE: | SOURCE: |
|---|---|---|---|
| 13 May, 2011 | Sold | $186,000 | MRED MLS |
| 3 Apr, 2011 | Under contract | $194,900 | MRED MLS |
| 1 Mar, 2011 | Listed for sale | $194,900 | MRED MLS |
| 24 Jun, 2019 | Sold | $213,000 | MRED MLS |
| 27 Apr, 2019 | Under contract | $215,000 | MRED MLS |
| 24 Apr, 2019 | Listed for sale | $215,000 | MRED MLS |
| 10 May, 2021 | Sold | $260,000 | MRED MLS |
| 29 Mar, 2021 | Under contract | $239,900 | MRED MLS |
| 26 Mar, 2021 | Listed for sale | $239,900 | MRED MLS |
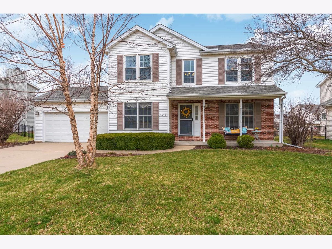
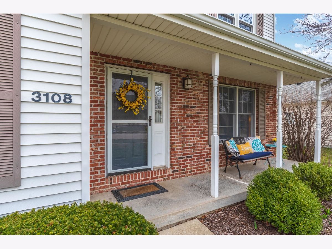
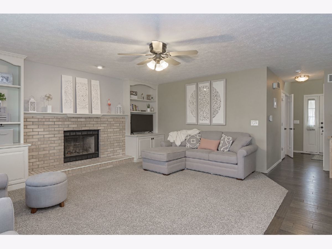
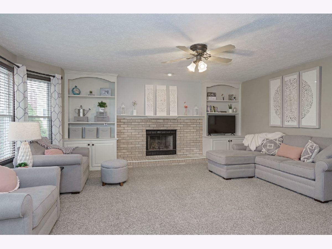
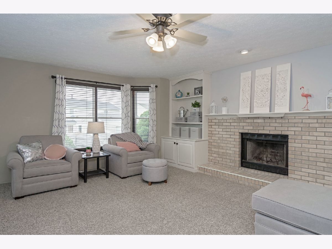
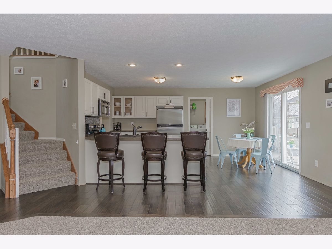
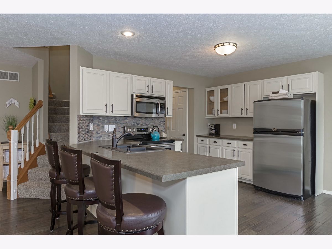
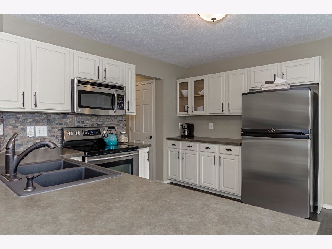
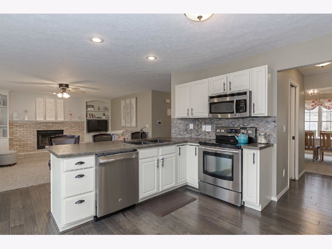
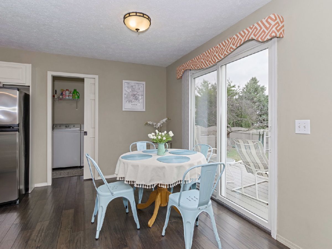
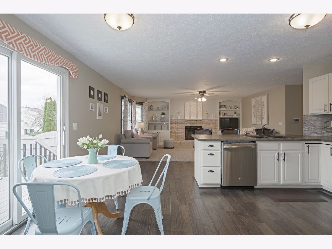
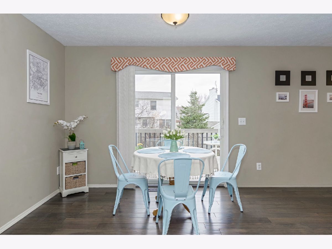
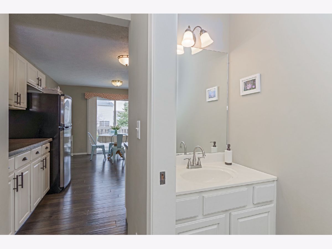
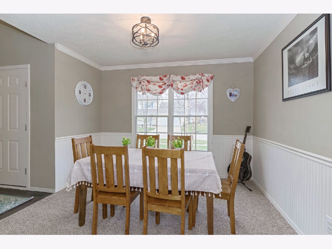
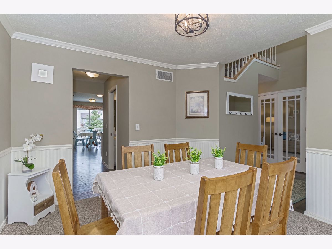
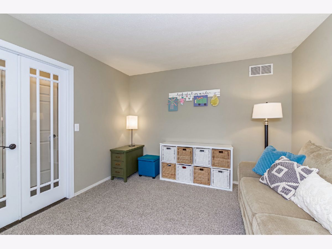
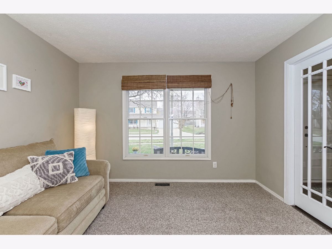
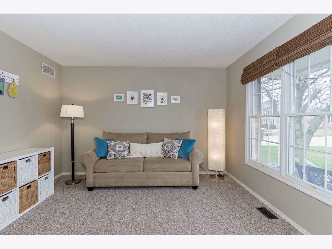
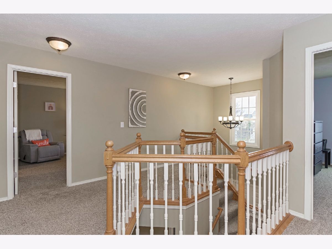
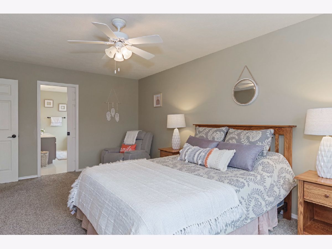
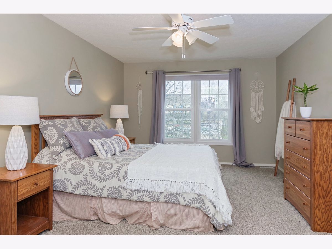
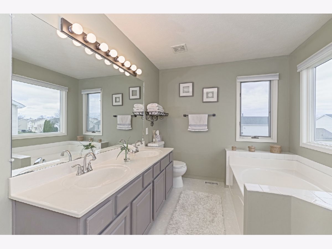
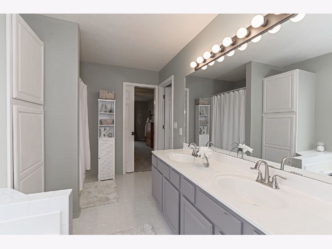
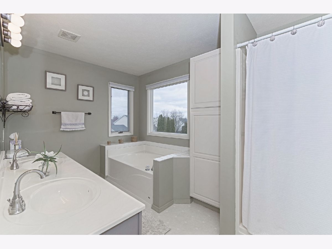
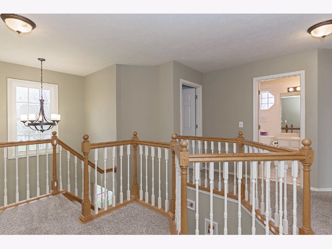
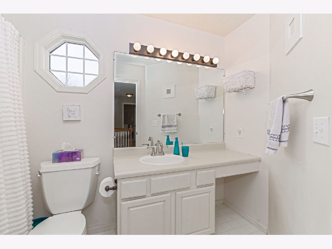
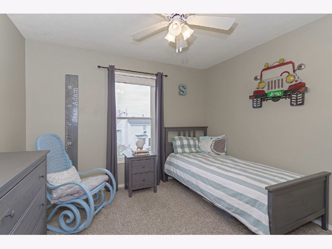
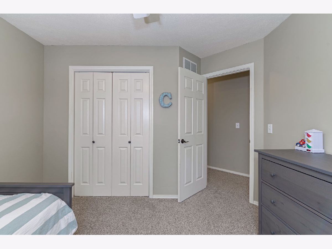
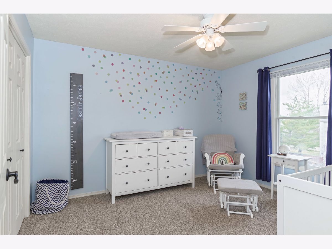
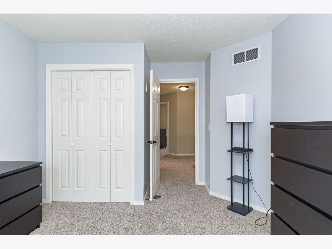
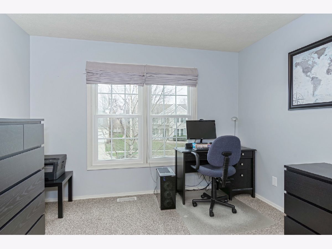
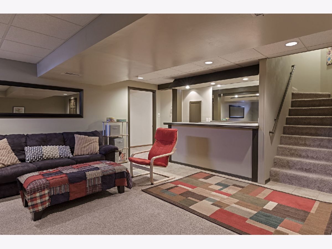
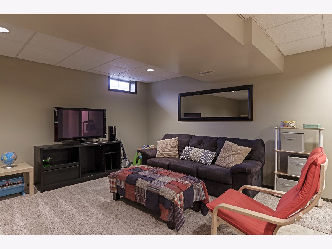
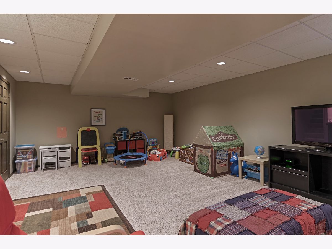
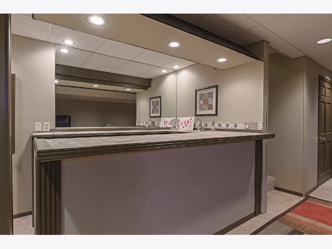
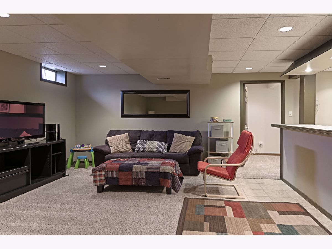
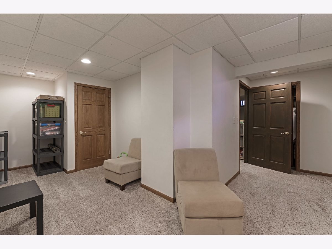
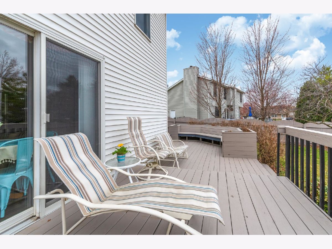
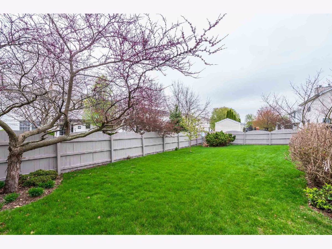
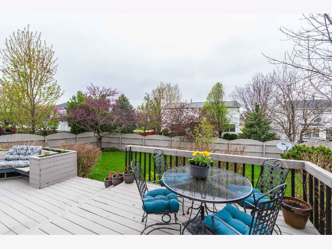
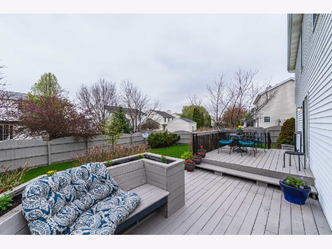
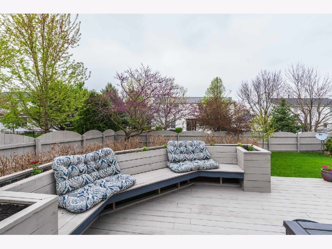
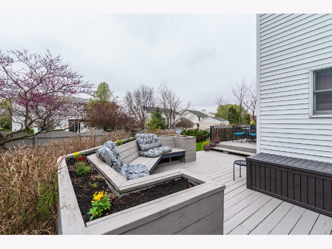
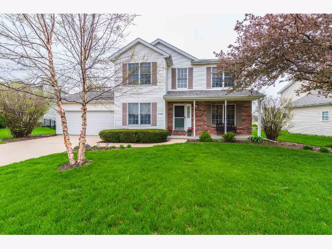
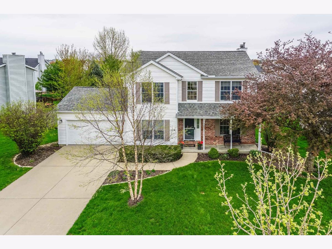
Room Specifics
Total Bedrooms: 4
Bedrooms Above Ground: 4
Bedrooms Below Ground: 0
Dimensions: —
Floor Type: Carpet
Dimensions: —
Floor Type: Carpet
Dimensions: —
Floor Type: Carpet
Full Bathrooms: 3
Bathroom Amenities: Garden Tub
Bathroom in Basement: 0
Rooms: Bonus Room,Family Room
Basement Description: Finished
Other Specifics
| 2 | |
| — | |
| — | |
| — | |
| — | |
| 94X110X65X25X72 | |
| — | |
| Full | |
| Vaulted/Cathedral Ceilings, Bar-Wet, Built-in Features | |
| Range, Microwave, Dishwasher, Refrigerator, Washer, Dryer | |
| Not in DB | |
| — | |
| — | |
| — | |
| Wood Burning |
Tax History
| Year | Property Taxes |
|---|---|
| 2011 | $5,100 |
| 2019 | $5,501 |
| 2021 | $5,739 |
Contact Agent
Nearby Similar Homes
Nearby Sold Comparables
Contact Agent
Listing Provided By
RE/MAX Rising




