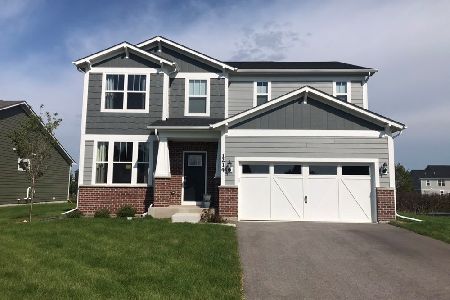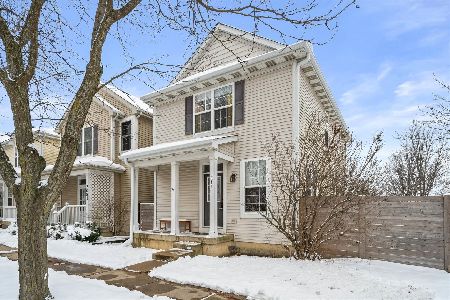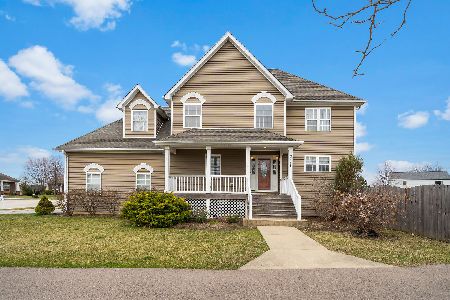3106 Grayhawk Court, Aurora, Illinois 60503
$271,000
|
Sold
|
|
| Status: | Closed |
| Sqft: | 2,234 |
| Cost/Sqft: | $125 |
| Beds: | 3 |
| Baths: | 3 |
| Year Built: | 2003 |
| Property Taxes: | $9,719 |
| Days On Market: | 3458 |
| Lot Size: | 0,00 |
Description
Meticulously maintained and updated home on quiet cul-de-sac located in highly ranked Oswego school district 308! Open and airy floorplan with gleaming hardwood floors throughout 1st floor! Gourmet kitchen with gorgeous granite and custom tile backsplash opens to large great room with stone fireplace! Step out on your private deck with stone paver patio and fabulous brick fireplace - perfect for entertaining and enjoying your professionally landscaped fenced yard! 3 bedrooms upstairs with versatile loft area - ideal for home office or den! Luxurious master suite with spa-inspired bath, WIC and relaxing, private balcony! Finished basement with 4th bedroom and tons of storage! Everything has been done in this turn-key home! Bring your most discriminating buyers!
Property Specifics
| Single Family | |
| — | |
| — | |
| 2003 | |
| Full | |
| — | |
| No | |
| — |
| Will | |
| Glenmoor Ridge | |
| 0 / Not Applicable | |
| None | |
| Public | |
| Public Sewer | |
| 09305178 | |
| 0701051090590000 |
Nearby Schools
| NAME: | DISTRICT: | DISTANCE: | |
|---|---|---|---|
|
Grade School
Long Beach Elementary School |
308 | — | |
|
Middle School
Thompson Junior High School |
308 | Not in DB | |
|
High School
Oswego High School |
308 | Not in DB | |
Property History
| DATE: | EVENT: | PRICE: | SOURCE: |
|---|---|---|---|
| 21 Mar, 2011 | Sold | $195,000 | MRED MLS |
| 27 Dec, 2010 | Under contract | $199,900 | MRED MLS |
| — | Last price change | $209,900 | MRED MLS |
| 28 Oct, 2010 | Listed for sale | $209,900 | MRED MLS |
| 26 Sep, 2016 | Sold | $271,000 | MRED MLS |
| 14 Aug, 2016 | Under contract | $279,900 | MRED MLS |
| 3 Aug, 2016 | Listed for sale | $279,900 | MRED MLS |
Room Specifics
Total Bedrooms: 4
Bedrooms Above Ground: 3
Bedrooms Below Ground: 1
Dimensions: —
Floor Type: Carpet
Dimensions: —
Floor Type: Carpet
Dimensions: —
Floor Type: Carpet
Full Bathrooms: 3
Bathroom Amenities: Separate Shower,Double Sink,Soaking Tub
Bathroom in Basement: 0
Rooms: Den,Mud Room,Office,Foyer,Loft,Recreation Room
Basement Description: Finished
Other Specifics
| 2 | |
| Concrete Perimeter | |
| Asphalt | |
| Balcony, Deck, Porch, Storms/Screens | |
| Cul-De-Sac | |
| 120 X 11 X 146 X 50 | |
| — | |
| Full | |
| Hardwood Floors, Second Floor Laundry, First Floor Full Bath | |
| Range, Microwave, Dishwasher, Refrigerator, Washer, Dryer | |
| Not in DB | |
| Curbs, Sidewalks, Street Lights, Street Paved | |
| — | |
| — | |
| Gas Log |
Tax History
| Year | Property Taxes |
|---|---|
| 2011 | $7,977 |
| 2016 | $9,719 |
Contact Agent
Nearby Similar Homes
Nearby Sold Comparables
Contact Agent
Listing Provided By
Redfin Corporation










