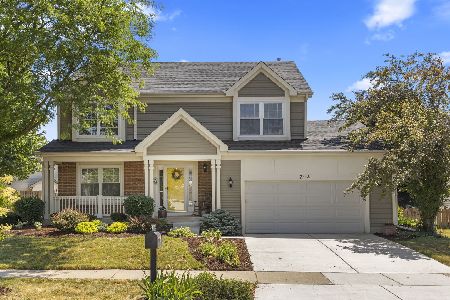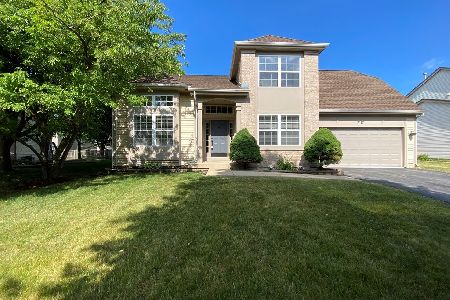3106 Whitney Road, Aurora, Illinois 60502
$320,000
|
Sold
|
|
| Status: | Closed |
| Sqft: | 0 |
| Cost/Sqft: | — |
| Beds: | 4 |
| Baths: | 3 |
| Year Built: | 1996 |
| Property Taxes: | $7,347 |
| Days On Market: | 6146 |
| Lot Size: | 0,00 |
Description
AMAZING UPGRADES! OPEN FLR PLAN! 1ST FLR DEN W/BUILT-INS! GORGEOUS HDWD FLRS, NEW CARPET, UPGRADED FIXTURES! STYLISH KIT W/NEW WILSONART C-TOPS, ISLAND & UPGRADED CABINETRY! EXTENDED FR *BRICK FPL *FRESHLY PAINTED DECORATR COLORS SHARPEN THE FINISHED LOOK *VLTED MB *VLTED MBB W/DUAL SINKS, SOAKER TUB & SKYLITE *FULL BSMT: 9' CEIL/ROUGH PLUMB WAITING FOR YOUR FINISHNG TOUCHES! 3 CAR TANDEM GAR! MIN FROM I88 & TRAIN!
Property Specifics
| Single Family | |
| — | |
| — | |
| 1996 | |
| Full | |
| — | |
| No | |
| — |
| Du Page | |
| Cambridge Chase | |
| 225 / Annual | |
| Other | |
| Public | |
| Public Sewer | |
| 07139593 | |
| 0708312037 |
Nearby Schools
| NAME: | DISTRICT: | DISTANCE: | |
|---|---|---|---|
|
Grade School
Young Elementary School |
204 | — | |
|
Middle School
Granger Middle School |
204 | Not in DB | |
|
High School
Metea Valley High School |
204 | Not in DB | |
Property History
| DATE: | EVENT: | PRICE: | SOURCE: |
|---|---|---|---|
| 30 Apr, 2009 | Sold | $320,000 | MRED MLS |
| 15 Mar, 2009 | Under contract | $339,000 | MRED MLS |
| — | Last price change | $355,000 | MRED MLS |
| 19 Feb, 2009 | Listed for sale | $355,000 | MRED MLS |
| 12 Jun, 2015 | Sold | $340,000 | MRED MLS |
| 13 Apr, 2015 | Under contract | $329,900 | MRED MLS |
| 11 Apr, 2015 | Listed for sale | $329,900 | MRED MLS |
Room Specifics
Total Bedrooms: 4
Bedrooms Above Ground: 4
Bedrooms Below Ground: 0
Dimensions: —
Floor Type: Other
Dimensions: —
Floor Type: Other
Dimensions: —
Floor Type: Carpet
Full Bathrooms: 3
Bathroom Amenities: Double Sink
Bathroom in Basement: 0
Rooms: Deck,Den,Foyer,Utility Room-1st Floor
Basement Description: Unfinished
Other Specifics
| 3 | |
| Concrete Perimeter | |
| Asphalt | |
| Deck | |
| Fenced Yard,Landscaped,Water View | |
| 72X100 | |
| Unfinished | |
| Full | |
| Vaulted/Cathedral Ceilings, Skylight(s) | |
| Range, Microwave, Dishwasher, Refrigerator, Washer, Dryer, Disposal | |
| Not in DB | |
| — | |
| — | |
| — | |
| Wood Burning, Attached Fireplace Doors/Screen, Gas Log, Gas Starter |
Tax History
| Year | Property Taxes |
|---|---|
| 2009 | $7,347 |
| 2015 | $8,380 |
Contact Agent
Nearby Similar Homes
Nearby Sold Comparables
Contact Agent
Listing Provided By
CS Real Estate







