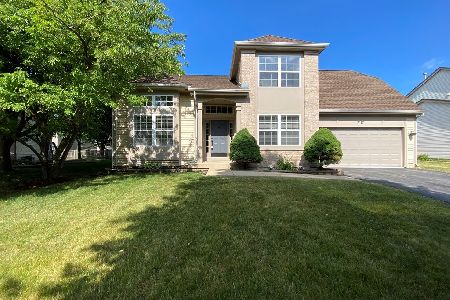3114 Whitney Road, Aurora, Illinois 60502
$520,000
|
Sold
|
|
| Status: | Closed |
| Sqft: | 2,365 |
| Cost/Sqft: | $207 |
| Beds: | 3 |
| Baths: | 3 |
| Year Built: | 1996 |
| Property Taxes: | $10,876 |
| Days On Market: | 921 |
| Lot Size: | 0,00 |
Description
Rarely available Cambridge Chase home boasting a spacious, bright and open layout with 3 bedrooms, 2.5 baths and over 2,300 square feet. Walking distance to Metea Valley high school, minutes from I-88 and Rt-59 shopping/restaurants. This home is hitting the market for the first time and the original owners have taken immaculate care of it! Walk into two story ceilings in the family room and massive amounts of natural light. Move into the updated kitchen with stainless steel appliances and quartz counter tops followed by a sun room currently being used as an office all including beautiful hardwood floors. You will also be able to walk directly out beautiful French doors to your large private deck and more gorgeous landscaping. The living room has a gas fireplace and gigantic windows that include custom power blinds. Proceeding upstairs to the owners suite you'll notice vaulted ceilings his and hers closets, dual vanity sinks, a glass enclosed shower and a full soaking tub. Next you'll see two comfortable sized bedrooms, another large full bathroom and a loft area that could be converted to a 4th bedroom, a second level office area or a nice relaxing zone. The full partially finished basement with 9 ft ceilings includes a finished workout room, tons of space for storage or a grand man cave. There are also egress windows so you could finish and add additional bedrooms! Recent updates include a brand new concrete driveway, professional landscaping, interior completely painted in 2022, brand new water heater, furnace and a/c replaced in 2017. Roof, windows and siding are all less than 10 years old. Owners are willing to throw in the Bowflex! This one will not last long, come see it today!
Property Specifics
| Single Family | |
| — | |
| — | |
| 1996 | |
| — | |
| — | |
| No | |
| — |
| Du Page | |
| — | |
| 230 / Annual | |
| — | |
| — | |
| — | |
| 11805523 | |
| 0708312036 |
Property History
| DATE: | EVENT: | PRICE: | SOURCE: |
|---|---|---|---|
| 16 Aug, 2023 | Sold | $520,000 | MRED MLS |
| 14 Jun, 2023 | Under contract | $489,900 | MRED MLS |
| 11 Jun, 2023 | Listed for sale | $489,900 | MRED MLS |
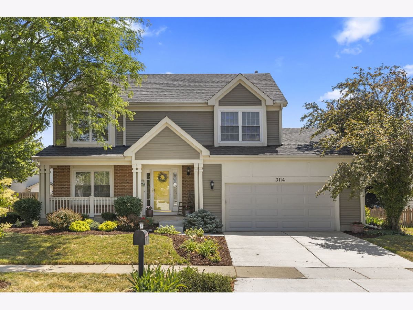
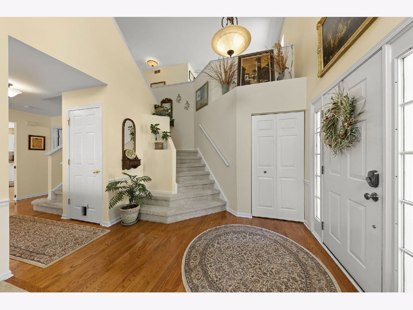
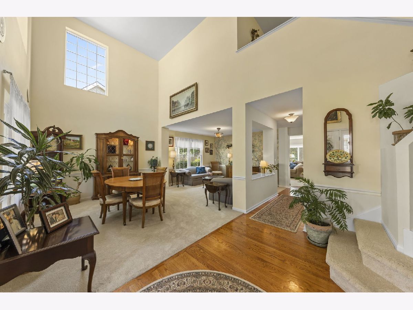
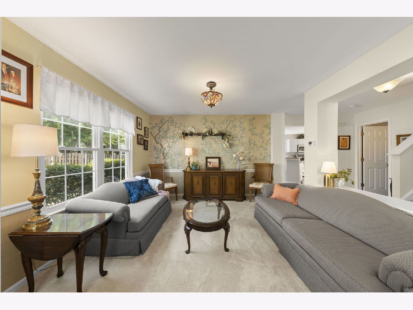
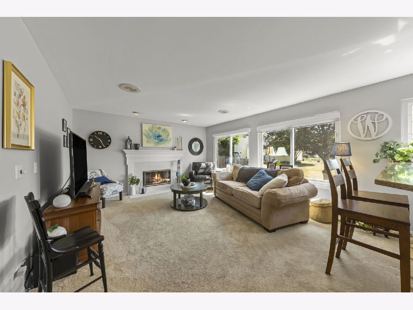
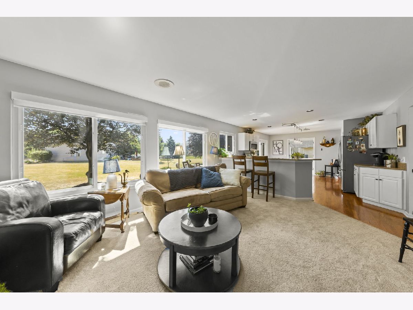
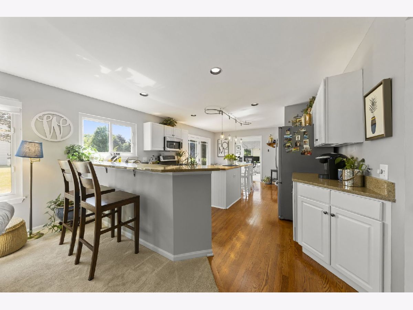
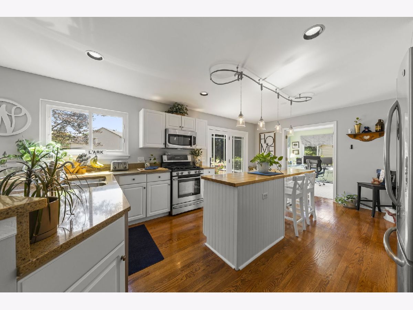
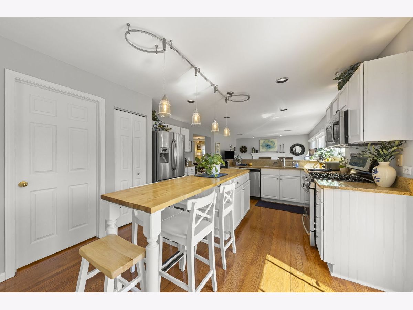
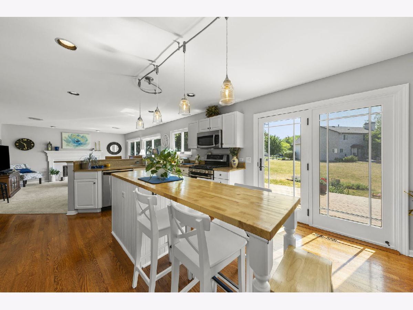
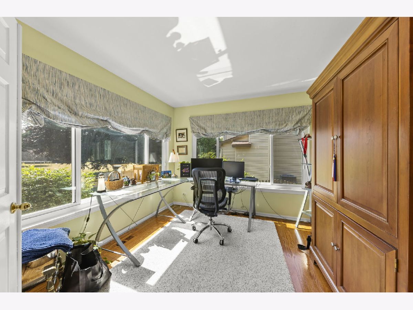
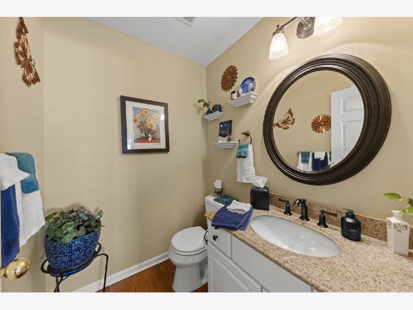
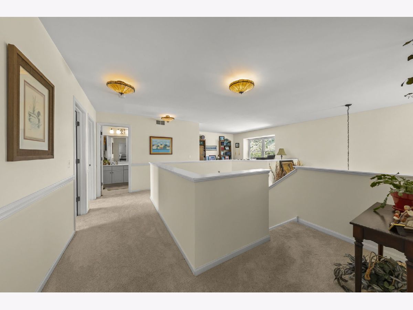
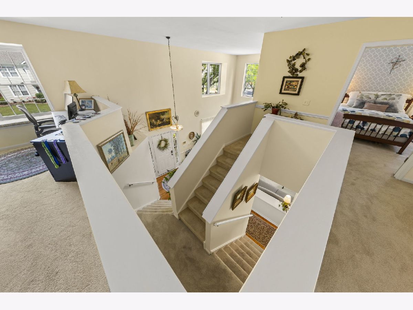
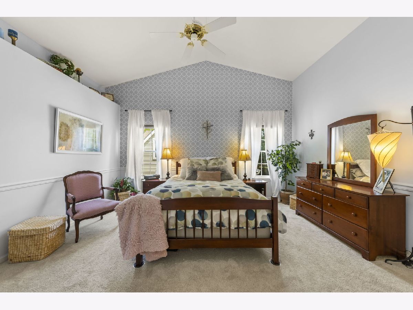
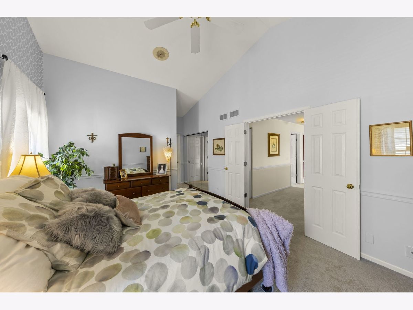
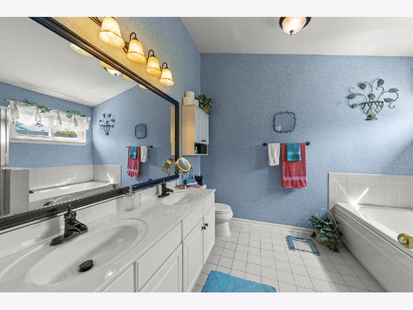
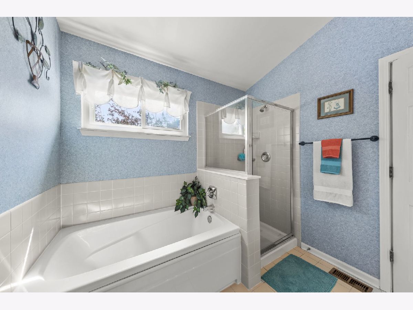
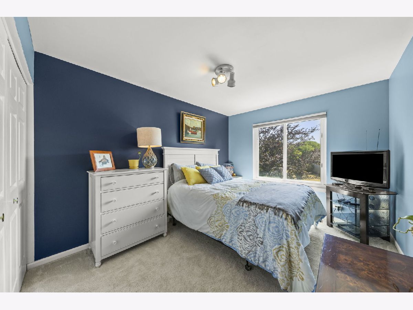
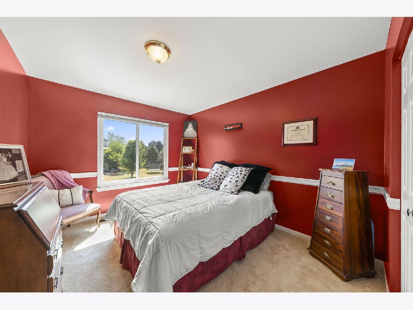
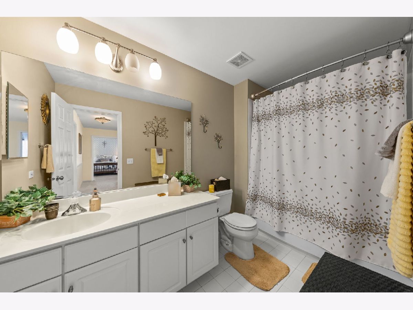
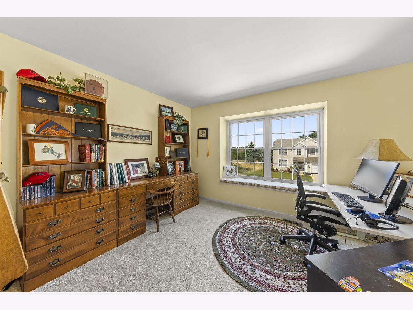
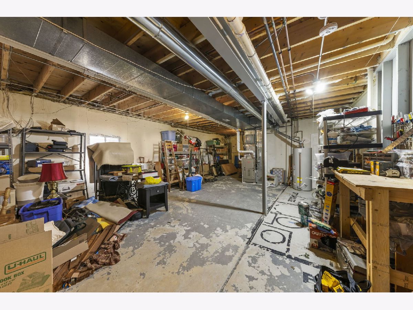
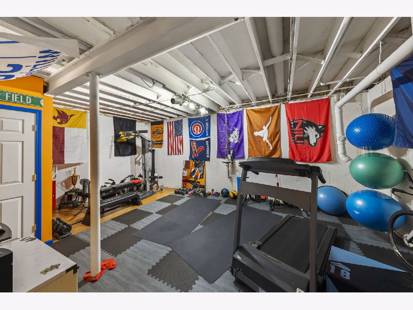
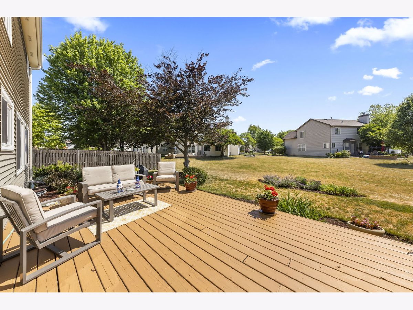
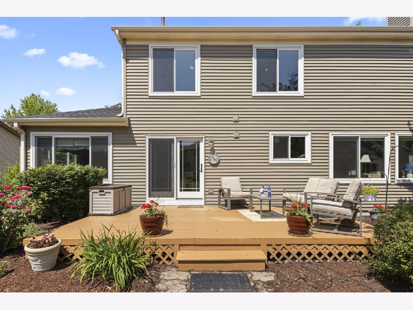
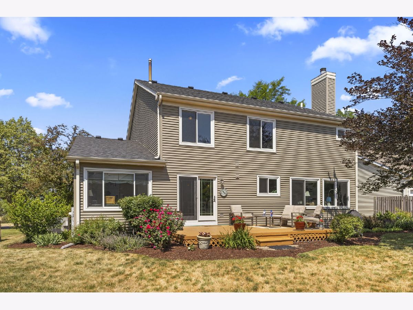
Room Specifics
Total Bedrooms: 3
Bedrooms Above Ground: 3
Bedrooms Below Ground: 0
Dimensions: —
Floor Type: —
Dimensions: —
Floor Type: —
Full Bathrooms: 3
Bathroom Amenities: Separate Shower,Double Sink,Soaking Tub
Bathroom in Basement: 0
Rooms: —
Basement Description: Partially Finished,Egress Window,9 ft + pour,Concrete (Basement),Storage Space
Other Specifics
| 2 | |
| — | |
| Concrete | |
| — | |
| — | |
| 100X72 | |
| Unfinished | |
| — | |
| — | |
| — | |
| Not in DB | |
| — | |
| — | |
| — | |
| — |
Tax History
| Year | Property Taxes |
|---|---|
| 2023 | $10,876 |
Contact Agent
Nearby Similar Homes
Nearby Sold Comparables
Contact Agent
Listing Provided By
Real Broker, LLC




