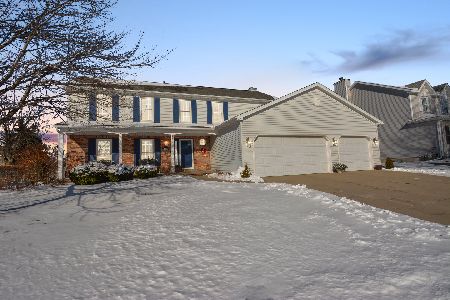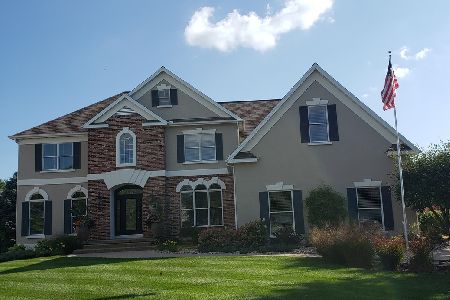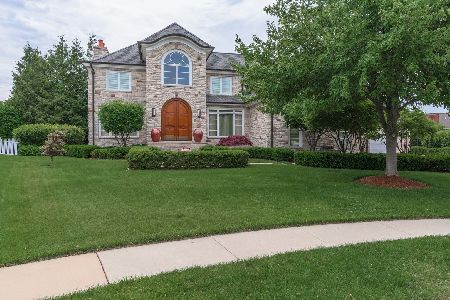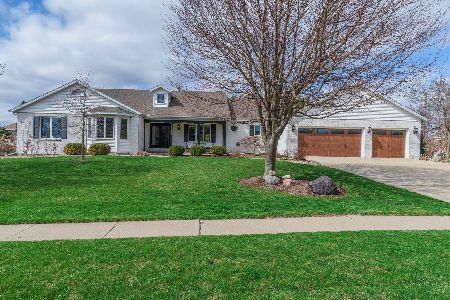3106 Wisteria, Bloomington, Illinois 61704
$290,000
|
Sold
|
|
| Status: | Closed |
| Sqft: | 2,984 |
| Cost/Sqft: | $101 |
| Beds: | 5 |
| Baths: | 4 |
| Year Built: | 1990 |
| Property Taxes: | $9,510 |
| Days On Market: | 3001 |
| Lot Size: | 0,00 |
Description
Welcome to Wisteria Lane! This home offers an outdoor paradise complimentary of an in-ground saltwater pool, multiple decks for lounging and entertaining, a patio, and a four seasons room ready for your hot tub. Inside you'll find new carpet & paint on the first and second floor in 2017, an eat-in kitchen with mosaic backsplash, quartz counters, & stainless steel appliances, a brick fireplace with framing bookshelves, large formal living & dining rooms, and a half bath. The second floor holds FIVE bedrooms - including a hallway full bath, a master suite w/ large walk-in closet & dual vanity, and plenty of storage. The basement features a huge second family room (new carpet & paint 2015), possible 6th bedroom or office, and a walk-out to the 4 seasons room/backyard. Home is nicely located across from the neighborhood park & tennis courts. All pool mechanicals & elec cover fall '16. New Trane Hi-Ef HVAC July '17.
Property Specifics
| Single Family | |
| — | |
| Traditional | |
| 1990 | |
| Full | |
| — | |
| No | |
| — |
| Mc Lean | |
| Hawthorne Hills | |
| 350 / Annual | |
| — | |
| Public | |
| Public Sewer | |
| 10194382 | |
| 1530303003 |
Nearby Schools
| NAME: | DISTRICT: | DISTANCE: | |
|---|---|---|---|
|
Grade School
Northpoint Elementary |
5 | — | |
|
Middle School
Kingsley Jr High |
5 | Not in DB | |
|
High School
Normal Community High School |
5 | Not in DB | |
Property History
| DATE: | EVENT: | PRICE: | SOURCE: |
|---|---|---|---|
| 7 May, 2018 | Sold | $290,000 | MRED MLS |
| 8 Mar, 2018 | Under contract | $299,900 | MRED MLS |
| 12 Dec, 2017 | Listed for sale | $319,900 | MRED MLS |
Room Specifics
Total Bedrooms: 5
Bedrooms Above Ground: 5
Bedrooms Below Ground: 0
Dimensions: —
Floor Type: Carpet
Dimensions: —
Floor Type: Carpet
Dimensions: —
Floor Type: Carpet
Dimensions: —
Floor Type: —
Full Bathrooms: 4
Bathroom Amenities: Whirlpool
Bathroom in Basement: 1
Rooms: Other Room,Family Room,Foyer,Enclosed Porch Heated
Basement Description: Finished
Other Specifics
| 3 | |
| — | |
| — | |
| Patio, Deck, Porch, In Ground Pool | |
| Fenced Yard,Mature Trees,Landscaped | |
| 117 X 155 | |
| Pull Down Stair | |
| Full | |
| Skylight(s), Built-in Features, Walk-In Closet(s) | |
| Dishwasher, Refrigerator, Range, Washer, Dryer, Microwave | |
| Not in DB | |
| — | |
| — | |
| — | |
| Gas Log |
Tax History
| Year | Property Taxes |
|---|---|
| 2018 | $9,510 |
Contact Agent
Nearby Similar Homes
Nearby Sold Comparables
Contact Agent
Listing Provided By
Keller Williams Revolution













