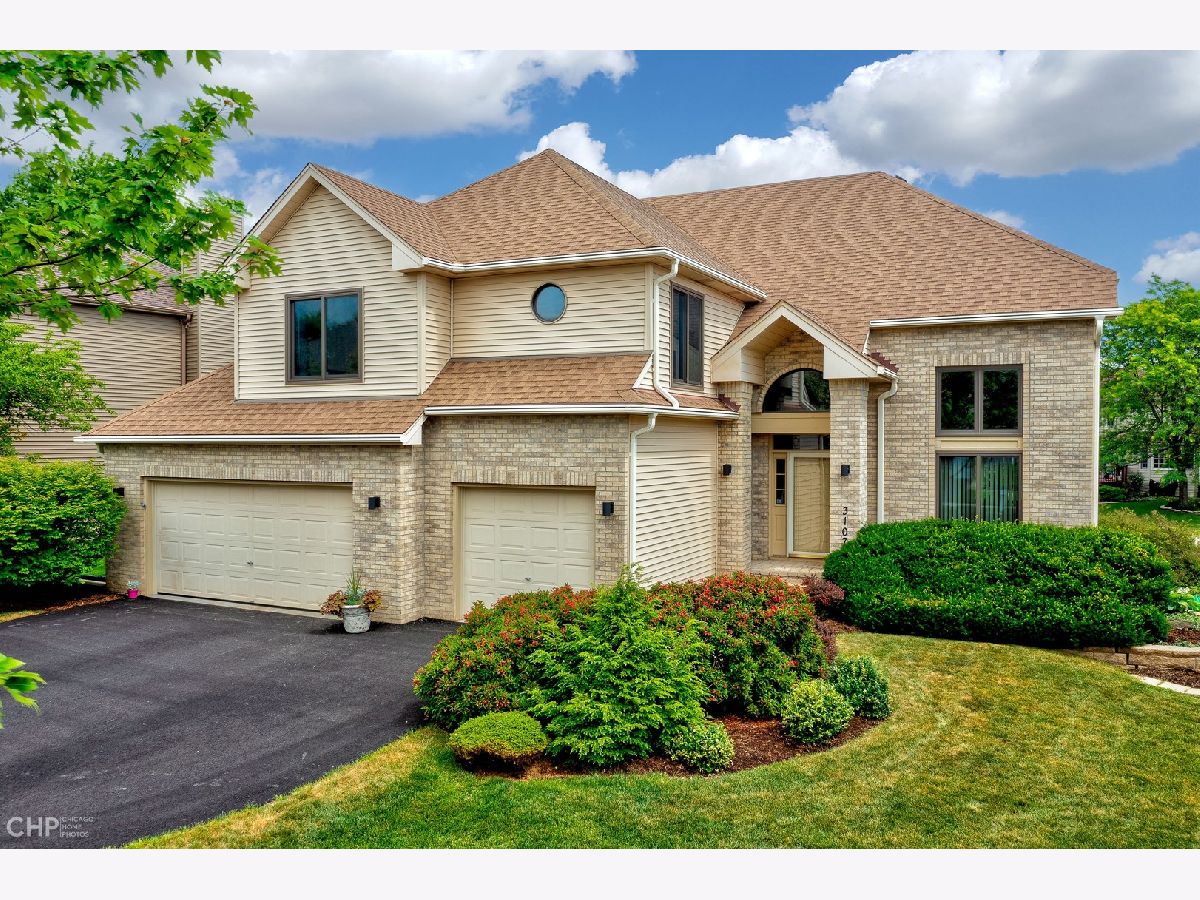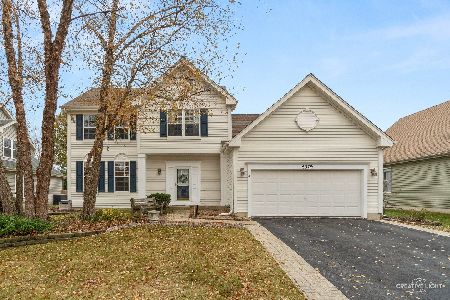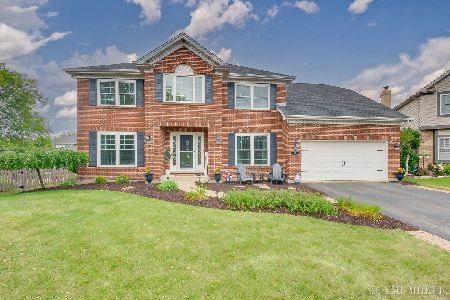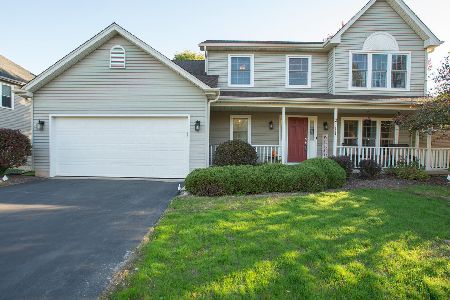3107 Secretariat Drive, Aurora, Illinois 60502
$415,000
|
Sold
|
|
| Status: | Closed |
| Sqft: | 3,017 |
| Cost/Sqft: | $136 |
| Beds: | 4 |
| Baths: | 3 |
| Year Built: | 1996 |
| Property Taxes: | $12,724 |
| Days On Market: | 1674 |
| Lot Size: | 0,28 |
Description
This is your chance to own one of the largest properties in Kirkland Farms and the Batavia School District. Be ready for the new school year. This beautiful two-story home has been lovingly cared for by the original owners. This warm, inviting 4 bedroom, 2.5 bath home features a lovely two-story foyer, living room and family room with a stunning fireplace and built-in bookcases. Large, stacked windows in the living and family rooms help to highlight the beautiful space this home offers. An expansive eat-in kitchen with oak cabinets, island, granite counters and black appliances offers sliding glass doors to a large, appx 23 x 12 deck and concrete patio. A wet bar with a pass-through, half bath and convenient laundry room complete the first floor. Take either of the two oak staircases to the 2nd floor which features a large master bedroom suite with jetted tub, separate shower, double sinks, and a 13-foot walk-in closet. Three other generously sized bedrooms, all with walk-in closets complete the 2nd floor. There is also a convenient, appx 4 x 6 storage room in the upstairs hall and an additional full bath with a linen closet. This well-cared-for home has all the major items already completed for you. The following were all replaced in 2019: all windows replaced with Renewal by Anderson; vinyl siding; roof; Leaf Guard gutters; asphalt driveway; and basement cracks repaired by US Waterproofing. In 2010, the furnace and water heater were replaced. The large bar area off the family could easily be converted to a private office or additional bedroom, if desired. Mirrored accents on the staircase wall in the foyer will remain.
Property Specifics
| Single Family | |
| — | |
| — | |
| 1996 | |
| Full | |
| TWO STORY | |
| No | |
| 0.28 |
| Kane | |
| Kirkland Farms | |
| — / Not Applicable | |
| None | |
| Public | |
| Public Sewer | |
| 11130951 | |
| 1235277005 |
Nearby Schools
| NAME: | DISTRICT: | DISTANCE: | |
|---|---|---|---|
|
Grade School
Hoover Wood Elementary School |
101 | — | |
|
Middle School
Sam Rotolo Middle School Of Bat |
101 | Not in DB | |
|
High School
Batavia Sr High School |
101 | Not in DB | |
Property History
| DATE: | EVENT: | PRICE: | SOURCE: |
|---|---|---|---|
| 26 Jul, 2021 | Sold | $415,000 | MRED MLS |
| 26 Jun, 2021 | Under contract | $410,000 | MRED MLS |
| 25 Jun, 2021 | Listed for sale | $410,000 | MRED MLS |








































Room Specifics
Total Bedrooms: 4
Bedrooms Above Ground: 4
Bedrooms Below Ground: 0
Dimensions: —
Floor Type: Carpet
Dimensions: —
Floor Type: Carpet
Dimensions: —
Floor Type: Carpet
Full Bathrooms: 3
Bathroom Amenities: Whirlpool,Separate Shower,Double Sink
Bathroom in Basement: 0
Rooms: Foyer,Storage,Walk In Closet
Basement Description: Unfinished,Storage Space
Other Specifics
| 3 | |
| Concrete Perimeter | |
| Asphalt | |
| Deck, Patio | |
| Irregular Lot,Landscaped,Pie Shaped Lot | |
| 72X143X97X145 | |
| — | |
| Full | |
| Vaulted/Cathedral Ceilings, Bar-Wet, Hardwood Floors, First Floor Laundry, Built-in Features, Walk-In Closet(s), Bookcases, Some Carpeting, Drapes/Blinds, Granite Counters | |
| Range, Microwave, Dishwasher, Refrigerator, Washer, Dryer, Disposal | |
| Not in DB | |
| Park, Curbs, Sidewalks, Street Lights, Street Paved | |
| — | |
| — | |
| Wood Burning, Attached Fireplace Doors/Screen, Gas Starter |
Tax History
| Year | Property Taxes |
|---|---|
| 2021 | $12,724 |
Contact Agent
Nearby Similar Homes
Nearby Sold Comparables
Contact Agent
Listing Provided By
Berkshire Hathaway HomeServices Chicago









