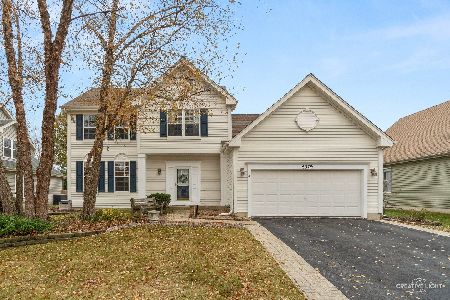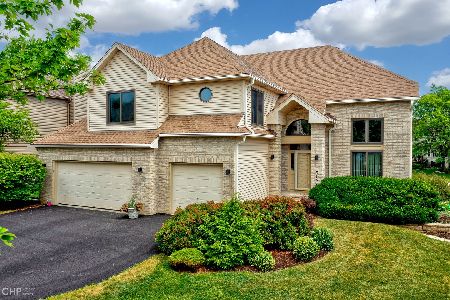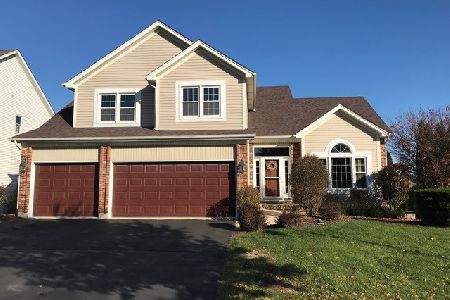3102 Secretariat Drive, Aurora, Illinois 60502
$340,000
|
Sold
|
|
| Status: | Closed |
| Sqft: | 2,665 |
| Cost/Sqft: | $131 |
| Beds: | 3 |
| Baths: | 3 |
| Year Built: | 1998 |
| Property Taxes: | $10,111 |
| Days On Market: | 2511 |
| Lot Size: | 0,25 |
Description
Bright and light and move in ready! Interior recently painted in neutral colors. Feel warm and welcomed from the moment you step into the grand 2 story Foyer w/ turned staircase that flows into vaulted 2 story LV Rm and Dining Room. Enjoy entertaining in large Kitchen w/ granite counters, SS appls, island & hardwood floors. Kitchen has large eating area that flows into HUGE Family Room w/ brick fireplace. Southern exposure provides lots of natural light thru bayed wall of windows. Fantastic Master Bedroom-vaulted ceiling, sitting area w/ bayed windows, extra deep walk in closet. Master Bathroom allows you to escape from it all in the large double headed Steam Shower. Entertain friends in the Finished Basement with custom built in wet bar. Professionally landscaped yard. Backyard is enclosed w/ decorative black metal fence w/ large raised patio area & landscape wall. Convenient location w/ easy access to I-88, Shopping and Schools. Great Neighborhood.
Property Specifics
| Single Family | |
| — | |
| — | |
| 1998 | |
| Partial | |
| VILLA | |
| No | |
| 0.25 |
| Kane | |
| Kirkland Farms | |
| 175 / Annual | |
| Other | |
| Public | |
| Public Sewer | |
| 10303535 | |
| 1235428016 |
Nearby Schools
| NAME: | DISTRICT: | DISTANCE: | |
|---|---|---|---|
|
Grade School
Hoover Wood Elementary School |
101 | — | |
|
Middle School
Batavia Sr High School |
101 | Not in DB | |
|
High School
Batavia Sr High School |
101 | Not in DB | |
Property History
| DATE: | EVENT: | PRICE: | SOURCE: |
|---|---|---|---|
| 21 Jun, 2019 | Sold | $340,000 | MRED MLS |
| 18 Apr, 2019 | Under contract | $349,900 | MRED MLS |
| 11 Mar, 2019 | Listed for sale | $349,900 | MRED MLS |
Room Specifics
Total Bedrooms: 3
Bedrooms Above Ground: 3
Bedrooms Below Ground: 0
Dimensions: —
Floor Type: Carpet
Dimensions: —
Floor Type: Carpet
Full Bathrooms: 3
Bathroom Amenities: Separate Shower,Steam Shower,Double Sink,Double Shower
Bathroom in Basement: 0
Rooms: Den,Recreation Room
Basement Description: Finished,Crawl
Other Specifics
| 3 | |
| Concrete Perimeter | |
| Asphalt | |
| Brick Paver Patio, Storms/Screens | |
| — | |
| 30X114X164X46 | |
| Dormer | |
| Full | |
| Vaulted/Cathedral Ceilings, Bar-Wet, Hardwood Floors, First Floor Laundry, Walk-In Closet(s) | |
| Range, Microwave, Dishwasher, Refrigerator, Washer, Dryer, Disposal, Stainless Steel Appliance(s) | |
| Not in DB | |
| Sidewalks, Street Lights, Street Paved | |
| — | |
| — | |
| Gas Starter |
Tax History
| Year | Property Taxes |
|---|---|
| 2019 | $10,111 |
Contact Agent
Nearby Similar Homes
Nearby Sold Comparables
Contact Agent
Listing Provided By
REMAX Excels










