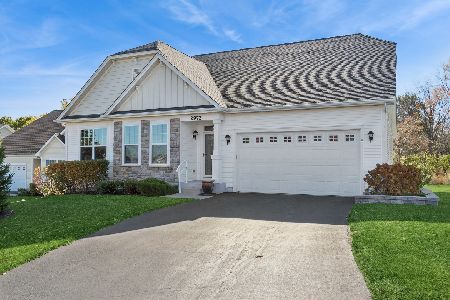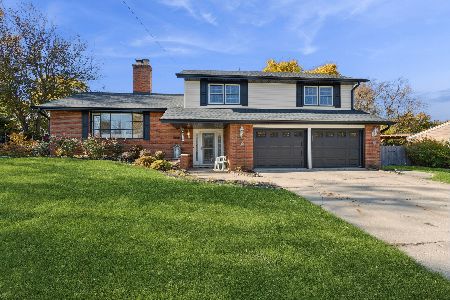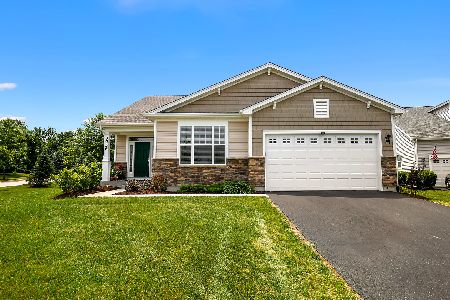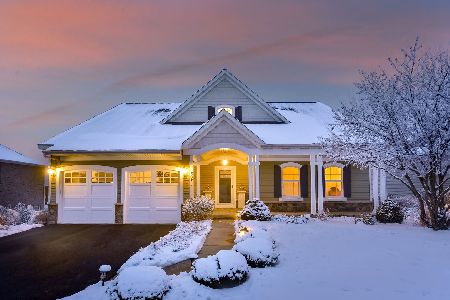3107 Trillium Court, Aurora, Illinois 60506
$293,000
|
Sold
|
|
| Status: | Closed |
| Sqft: | 2,175 |
| Cost/Sqft: | $138 |
| Beds: | 3 |
| Baths: | 2 |
| Year Built: | 2015 |
| Property Taxes: | $10,565 |
| Days On Market: | 2948 |
| Lot Size: | 0,09 |
Description
Beautiful Craftsman Style Ranch is better than new! This 2 year old home features wainscoting and hardwood floors in an Open concept design. Gorgeous all stainless/quartz island kitchen open to large great room. Custom island woodwork, fireplace wall built-ins and large windows overlooking the nature preserve. Split bedroom plan offers private luxury master suite, 2nd bedroom across from 2nd full bath and a 3rd bedroom that is currently being used as a very enticing den with custom millwork and French doors. Clean/dry basement for your storage needs or future living space expansion. Tanglewood Oaks is a small enclave of homes bordering the Blackberry Creek section of the Aurora West Forest Preserve. Easy living as HOA handles all lawn care and snow removal. Screen pavilion & private trails for resident use only. This home has one of the best lots Tanglewood Oaks. Come see this wonderful home!
Property Specifics
| Single Family | |
| — | |
| Ranch | |
| 2015 | |
| Partial | |
| RANCH | |
| No | |
| 0.09 |
| Kane | |
| Tanglewood Oaks | |
| 210 / Monthly | |
| Insurance,Clubhouse,Lawn Care,Snow Removal,Other | |
| Public | |
| Public Sewer | |
| 09822057 | |
| 1413360008 |
Nearby Schools
| NAME: | DISTRICT: | DISTANCE: | |
|---|---|---|---|
|
Grade School
Fearn Elementary School |
129 | — | |
|
Middle School
Herget Middle School |
129 | Not in DB | |
|
High School
West Aurora High School |
129 | Not in DB | |
Property History
| DATE: | EVENT: | PRICE: | SOURCE: |
|---|---|---|---|
| 5 Apr, 2018 | Sold | $293,000 | MRED MLS |
| 23 Feb, 2018 | Under contract | $299,900 | MRED MLS |
| — | Last price change | $319,900 | MRED MLS |
| 26 Dec, 2017 | Listed for sale | $319,900 | MRED MLS |
Room Specifics
Total Bedrooms: 3
Bedrooms Above Ground: 3
Bedrooms Below Ground: 0
Dimensions: —
Floor Type: Hardwood
Dimensions: —
Floor Type: Hardwood
Full Bathrooms: 2
Bathroom Amenities: —
Bathroom in Basement: 0
Rooms: Foyer
Basement Description: Unfinished
Other Specifics
| 2 | |
| Concrete Perimeter | |
| Asphalt | |
| Patio, Porch | |
| Cul-De-Sac,Forest Preserve Adjacent,Nature Preserve Adjacent,Landscaped,Rear of Lot | |
| 3920 | |
| Unfinished | |
| Full | |
| Hardwood Floors, First Floor Bedroom, In-Law Arrangement, First Floor Laundry, First Floor Full Bath | |
| Range, Microwave, Dishwasher, Refrigerator, Washer, Dryer, Disposal, Stainless Steel Appliance(s) | |
| Not in DB | |
| Clubhouse, Curbs, Sidewalks, Street Lights, Street Paved, Other | |
| — | |
| — | |
| Gas Log |
Tax History
| Year | Property Taxes |
|---|---|
| 2018 | $10,565 |
Contact Agent
Nearby Similar Homes
Nearby Sold Comparables
Contact Agent
Listing Provided By
RE/MAX Action









