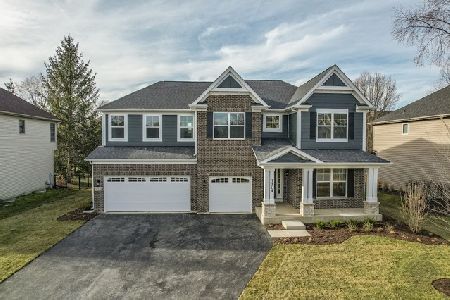3108 Mistflower Lane, Naperville, Illinois 60564
$400,000
|
Sold
|
|
| Status: | Closed |
| Sqft: | 3,317 |
| Cost/Sqft: | $132 |
| Beds: | 4 |
| Baths: | 3 |
| Year Built: | 2002 |
| Property Taxes: | $11,856 |
| Days On Market: | 2252 |
| Lot Size: | 0,23 |
Description
PRICE DROP! SELLER WANTS IT SOLD! LOWEST PRICE 3 CAR GARAGE IN TALL GRASS! RECENTLY UPDATED! NEW CARPET! FRESH WHITE PAINTED TRIM & DOORS THROUGHOUT THIS EAST FACING 4 BED/2 1/2 BATHROOM HOME! NEW ROOF 2018! Fantastic entry level price for a 3 car garage home in desirable Tall Grass swim/tennis community. Dark hardwood floors added in 2013. Kitchen offers center island, new backsplash, butler's pantry and walk-in pantry & lots of cabinets & counter space. Kitchen flows into cozy Family Room with hardwood floors & brick fireplace. Master Bedroom Retreat has a tray ceiling and darling separate Sitting Room area that can be another office or a dressing room with oversized walk-in closet! Large Master Bathroom has whirlpool tub, separate shower & double sinks. 3 additional spacious bedrooms & hall bath with double sinks. Enjoy summer on the brick paver patio! Unfinished basement is just waiting for your design ideas. District 204 Schools. Walk to Fry Elementary and Scullen Middle
Property Specifics
| Single Family | |
| — | |
| — | |
| 2002 | |
| Partial | |
| — | |
| No | |
| 0.23 |
| Will | |
| Tall Grass | |
| 708 / Annual | |
| Insurance,Clubhouse,Pool | |
| Public | |
| Public Sewer | |
| 10586116 | |
| 0701094040310000 |
Nearby Schools
| NAME: | DISTRICT: | DISTANCE: | |
|---|---|---|---|
|
Grade School
Fry Elementary School |
204 | — | |
|
Middle School
Scullen Middle School |
204 | Not in DB | |
|
High School
Waubonsie Valley High School |
204 | Not in DB | |
Property History
| DATE: | EVENT: | PRICE: | SOURCE: |
|---|---|---|---|
| 27 Dec, 2019 | Sold | $400,000 | MRED MLS |
| 5 Dec, 2019 | Under contract | $439,000 | MRED MLS |
| 4 Dec, 2019 | Listed for sale | $439,000 | MRED MLS |
Room Specifics
Total Bedrooms: 4
Bedrooms Above Ground: 4
Bedrooms Below Ground: 0
Dimensions: —
Floor Type: Carpet
Dimensions: —
Floor Type: Carpet
Dimensions: —
Floor Type: Carpet
Full Bathrooms: 3
Bathroom Amenities: Whirlpool,Separate Shower,Double Sink
Bathroom in Basement: 0
Rooms: Office,Sitting Room
Basement Description: Unfinished
Other Specifics
| 3 | |
| — | |
| — | |
| — | |
| — | |
| 81X124 | |
| — | |
| Full | |
| Vaulted/Cathedral Ceilings, Hardwood Floors, First Floor Laundry, Walk-In Closet(s) | |
| Range, Microwave, Dishwasher, Refrigerator, Washer, Dryer, Disposal, Stainless Steel Appliance(s) | |
| Not in DB | |
| — | |
| — | |
| — | |
| — |
Tax History
| Year | Property Taxes |
|---|---|
| 2019 | $11,856 |
Contact Agent
Nearby Similar Homes
Nearby Sold Comparables
Contact Agent
Listing Provided By
Baird & Warner







