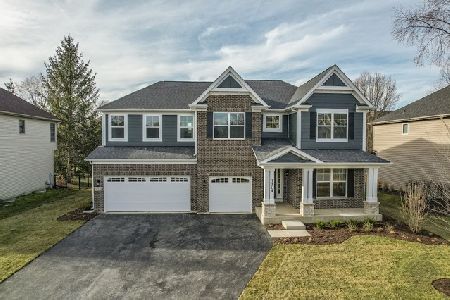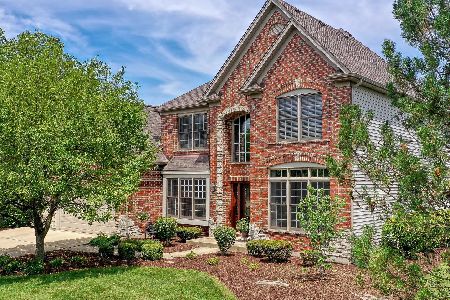3648 Hector Lane, Naperville, Illinois 60564
$735,000
|
Sold
|
|
| Status: | Closed |
| Sqft: | 4,164 |
| Cost/Sqft: | $178 |
| Beds: | 4 |
| Baths: | 6 |
| Year Built: | 2004 |
| Property Taxes: | $17,703 |
| Days On Market: | 3499 |
| Lot Size: | 0,25 |
Description
EXECUTIVE...PRISTINE SOUTH NAPERVILLE HOME, perfect for an **IN-LAW ARRANGEMENT**INTERIOR BLOCK** 5400 SQ FT of luxury living space**HARDWOOD FLOORS THROUGHOUT**Open floor plan**TWO-STORY FAMILY ROOM WITH TWO-STORY BRICK FIREPLACE, FLOOR TO CEILING WINDOWS ALLOWING IN TONS OF NATURAL LIGHT** Two separate laundry rooms**CHEF'S GOURMET KITCHEN WITH VIKING APPLIANCES - HUGE EAT-IN AREA, BREAKFAST BAR, HUGE WALK-IN PANTRY, PREP SINK, TWO DISHWASHERS, TRASH COMPACTOR** BUTLER'S PANTRY**Separate living room, separate dining room **SUNROOM**6 HUGE BEDROOMS, 5 1/2 BATHS**MB HAS DOUBLE VANITIES, SEPARATE SHOWER AND JACUZZI TUB WITH HUGE WALK-IN CLOSET** Catwalk, two offices**ARCHITECTURAL DETAIL THROUGHOUT**Full finished basement with tons of storage space, bedroom, full bath**3-ZONED HEAT*OUTDOOR FIREPLACE WITH CUSTOM BRICK PAVER PATIO** 3-car garage, sprinkler system, professionally landscaped** A TRULY UNIQUE HOME!**
Property Specifics
| Single Family | |
| — | |
| Other | |
| 2004 | |
| Full | |
| — | |
| No | |
| 0.25 |
| Will | |
| Tall Grass | |
| 625 / Annual | |
| Insurance,Clubhouse,Pool | |
| Lake Michigan | |
| Public Sewer, Sewer-Storm | |
| 09276941 | |
| 0701094040220000 |
Nearby Schools
| NAME: | DISTRICT: | DISTANCE: | |
|---|---|---|---|
|
Grade School
Fry Elementary School |
204 | — | |
|
Middle School
Scullen Middle School |
204 | Not in DB | |
|
High School
Waubonsie Valley High School |
204 | Not in DB | |
Property History
| DATE: | EVENT: | PRICE: | SOURCE: |
|---|---|---|---|
| 2 Sep, 2016 | Sold | $735,000 | MRED MLS |
| 23 Jul, 2016 | Under contract | $740,000 | MRED MLS |
| — | Last price change | $775,000 | MRED MLS |
| 5 Jul, 2016 | Listed for sale | $775,000 | MRED MLS |
Room Specifics
Total Bedrooms: 6
Bedrooms Above Ground: 4
Bedrooms Below Ground: 2
Dimensions: —
Floor Type: —
Dimensions: —
Floor Type: —
Dimensions: —
Floor Type: —
Dimensions: —
Floor Type: —
Dimensions: —
Floor Type: —
Full Bathrooms: 6
Bathroom Amenities: Whirlpool,Separate Shower,Double Sink
Bathroom in Basement: 1
Rooms: Bedroom 5,Bedroom 6,Breakfast Room,Recreation Room,Sun Room
Basement Description: Finished
Other Specifics
| 3 | |
| Concrete Perimeter | |
| Concrete | |
| — | |
| — | |
| 90X125 | |
| — | |
| Full | |
| Vaulted/Cathedral Ceilings, Skylight(s), Hardwood Floors, First Floor Laundry, Second Floor Laundry, First Floor Full Bath | |
| Double Oven, Range, Microwave, Dishwasher, High End Refrigerator, Washer, Dryer, Disposal, Trash Compactor, Indoor Grill, Stainless Steel Appliance(s), Wine Refrigerator | |
| Not in DB | |
| — | |
| — | |
| — | |
| — |
Tax History
| Year | Property Taxes |
|---|---|
| 2016 | $17,703 |
Contact Agent
Nearby Similar Homes
Nearby Sold Comparables
Contact Agent
Listing Provided By
Berkshire Hathaway HomeServices KoenigRubloff








